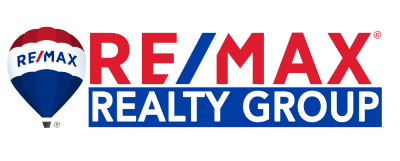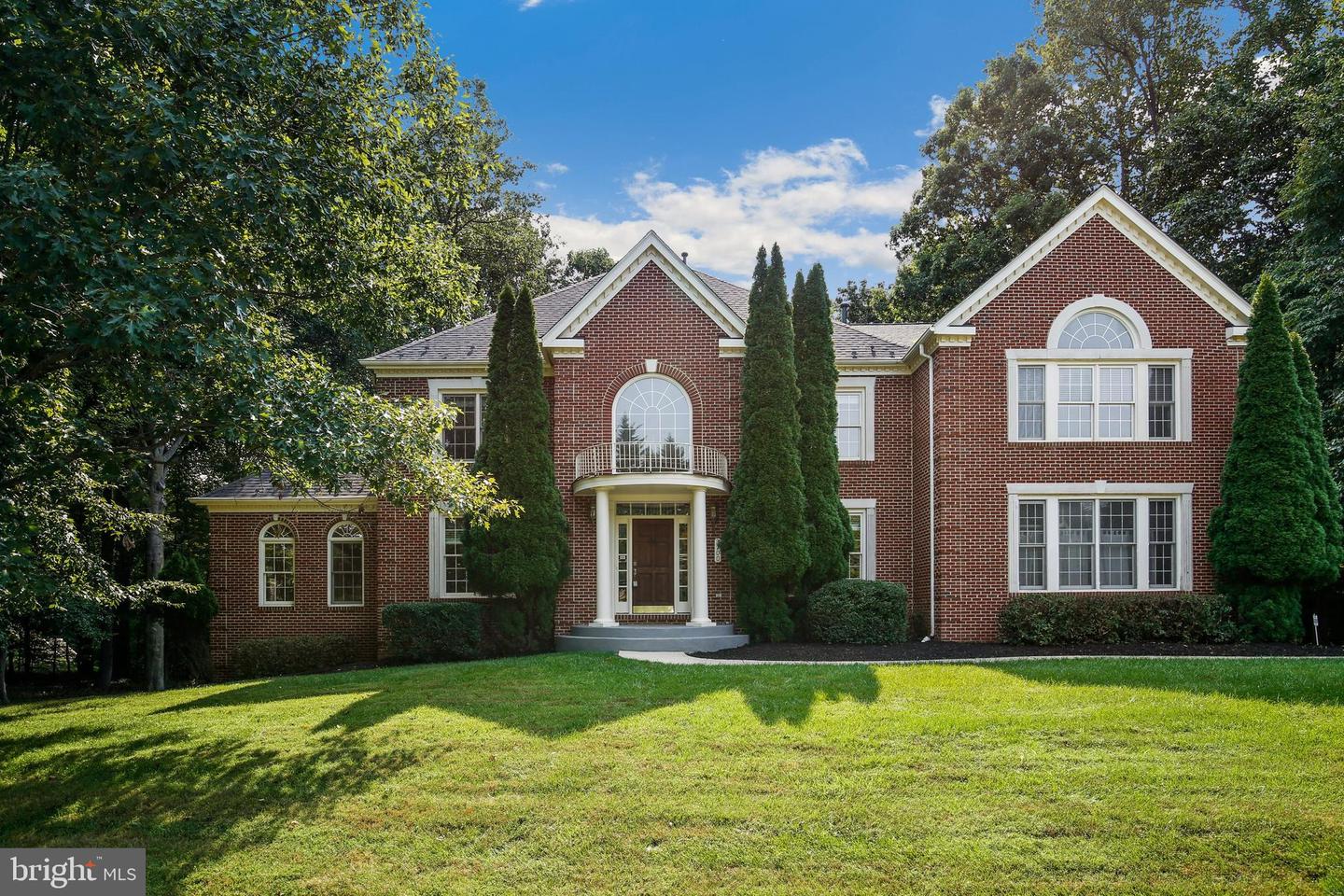** OFFER DEADLINE IS MONDAY, 09/26 @ 6 PM. PLEASE SUBMIT ALL OFFERS BY DEADLINE * * Large and gorgeous 5 bedroom brick-front colonial, with 4.5 baths and 2 car garage features over 6,900 square feet of finished living space, includes a side sunroom addition and is perched on a beautiful 1 acre lot in highly sought after Gold Mine Crossing. Enter through the two-story foyer with a hardwood grand staircase and new carpet runner. You'll enjoy the enormous upgraded kitchen with 42" maple cabinets, granite counters/island, stainless appliances and ceramic tile backsplash and floor, while off the kitchen sits a very large deck with a stairway to the tranquil backyard, surrounded by trees. Gleaming hardwood floors adorn the foyer, living and dining rooms, office, upgraded butler's pantry and family room, which features a brick, wood-burning fireplace with stone mantel. Off of the living room, through French glass doors, is the large sunroom addition with tray ceiling, surrounded by large windows and a second, brand new deck. The upper level, which also features gleaming hardwoods and walk-in closets in all 4 bedrooms, includes the huge primary bedroom with sitting room, cathedral ceiling and two-sided gas fireplace. The very large and bright ensuite bath with cathedral ceiling and Palladian window, which adjoins the primary bedroom also features a stand alone jetted soaking tub, separate frameless glass shower, two separate standalone granite topped vanities and a large walk-in closet with custom shelving. 3 additional bedrooms, 2 more full baths (1 in room/1 Jack-n-Jill) and a laundry room complete the upper level. The super large, fully finished, walk-out lower level has over 2,300 square feet of finished space and features engineered wood floors throughout all finished rooms, except for the upgraded full bath with shower and ceramic tile floor. In addition to a partially finished second kitchen area, there's also a sitting area, large recreation room with beautiful portable bar that conveys, 5th (legal) bedroom, game room with pool table that conveys and multiple storage closets. Walk out of the basement to a very large and gorgeous brick paver patio that stretches from one end of the main house to the other, and there is also a large shed with electricity underneath the new sunroom deck. So many additional features include 12 new windows, triple crown moldings, chair rail moldings, columns, recessed lighting, ceiling fans, six panel doors, faux wood blinds, invisible dog fence in backyard, updated HVAC systems and new architectural shingle roof with warranty, installed about 6 months ago. Only 5 minutes to shopping and restaurants and close to schools, parks and ICC/200.
MDMC2067688
Single Family, Single Family-Detached, Colonial
5
MONTGOMERY
4 Full/1 Half
1994
2.5%
1
Acres
Gas Water Heater, Public Water Service
Brick
Public Sewer
Loading...
The scores below measure the walkability of the address, access to public transit of the area and the convenience of using a bike on a scale of 1-100
Walk Score
Transit Score
Bike Score
