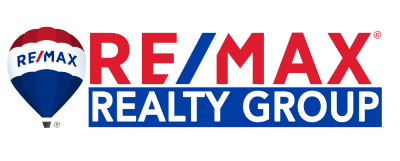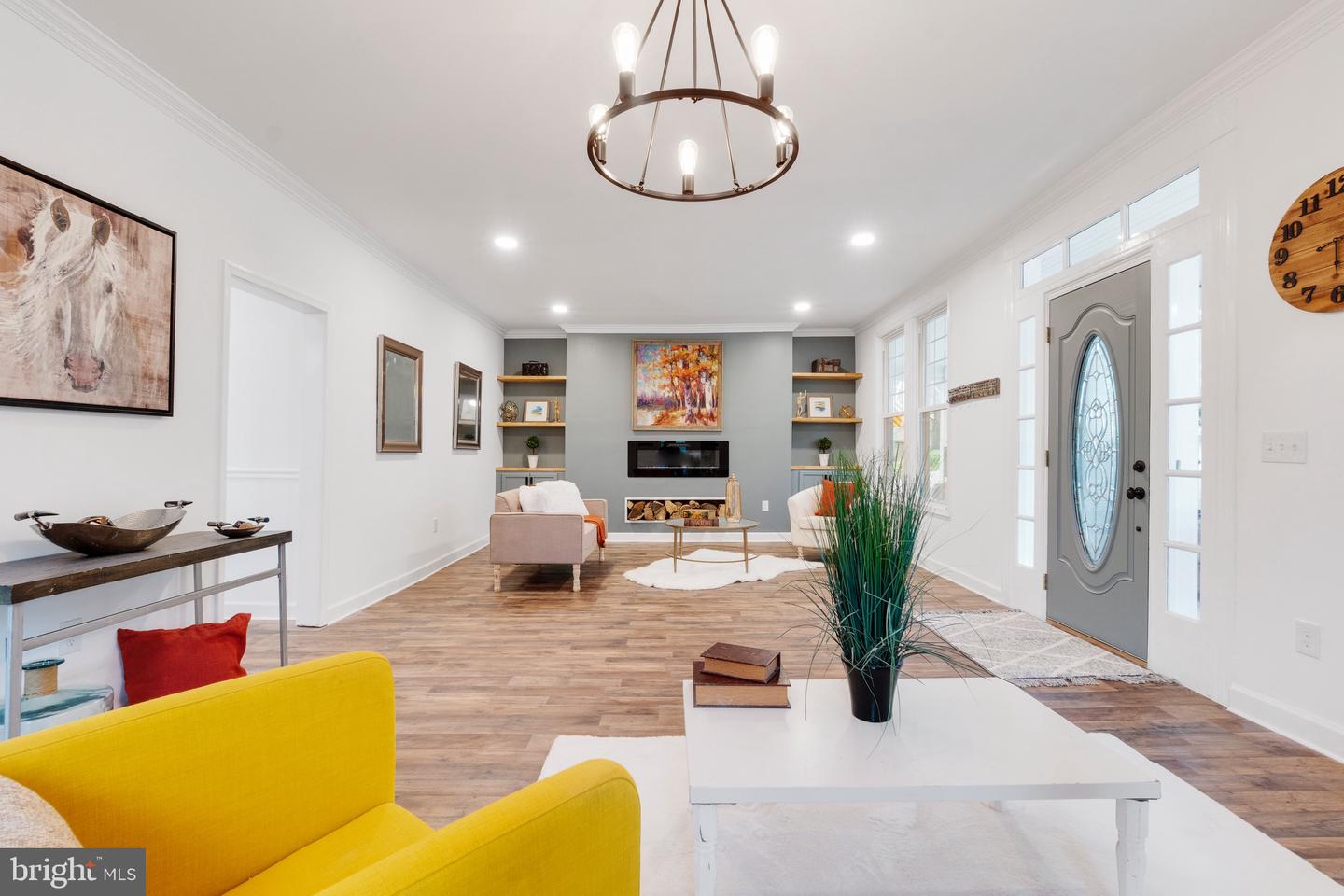BACK ON THE MARKET! Buyer financing fell through (job relocation) Welcome to the market this CUSTOM NEWLY RENOVATED, 5 Bedroom, 4 Bathroom home nestled in the beautiful hills of Westminster, Maryland. This home has 2 stories of living space and features TWO MASTER SUITES, one on the main floor/first level, with access to the wrap around porch and a custom full bathroom with all new tile, tub, vanity and fixtures. The 2nd floor/level has another master suite with vaulted wood beamed ceilings, full bathroom with a double vanity, custom tile and a oval shaped free standing tub for relaxation. This home has 3 full bathrooms and 1 half. The 2nd floor has 4 bedrooms, one which is the current library/home office with original vaulted tray ceilings and a new fireplace. MECHANICALS: All new electrical, plumbing, HVAC, and new well water pump filtration system. This spacious home features an open - concept living room and family room; seating for large gatherings with custom built-in cabinetry/shelving, fireplace and wood accent display. The hall leading to the separate formal dining room along with the living/family room is adorned with new custom dental moulding, light fixtures & recessed lighting. A formal dining room is not complete without a chandelier, architectural columns and sconces, yes perfectly placed in the middle of the home to bring everyone together. The half bath is on the first floor near the custom mud room and laundry area. Continuing with the open - concept, you will enter the rear of the home and be delighted with a lounge or space for a eat-in kitchen table to include a fireplace, beverage fridge and counter top with cabinetry for entertainment. The rear of the home also features, what some call the heart of the homeâ¦.the kitchen. The kitchen features custom shelving, a TouchView-smart fridge, granite counters, peninsula with pendant lighting, pantry, gourmet stove, stainless steel appliances and much more. Both the kitchen and the extended lounge/eating area are open to each other and have doors leading to the rear deck, overlocking the palatial green yard with a bridge over a stream to yet another delight. The âyard over the bridgeâ is giving all the secret garden vibes or nature retreat of listening to your stream. There is so much to see, please come see all the custom features and blank canvas created for your next home with love. Note: All new roof coating, interior/exterior paint, new drywall, doors, fixtures, flooring, lighting and much more. Make your appointment today!
MDCR2006574
Single Family, Single Family-Detached, Other, 2 Story
5
CARROLL
3 Full/1 Half
1920
2.5%
0.43
Acres
Hot Water Heater, Other, Electric Water Heater, Pr
Other Construction
Public Sewer
Loading...
The scores below measure the walkability of the address, access to public transit of the area and the convenience of using a bike on a scale of 1-100
Walk Score
Transit Score
Bike Score
