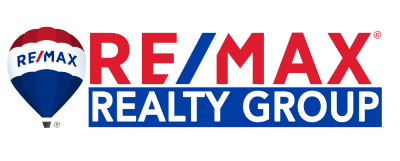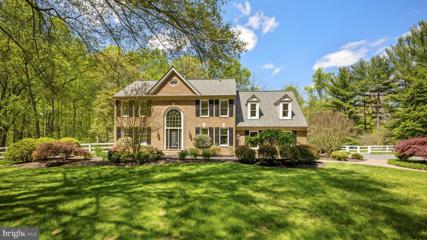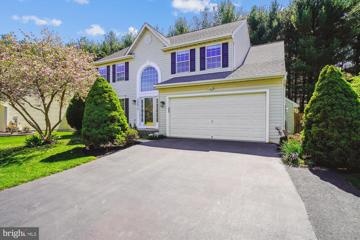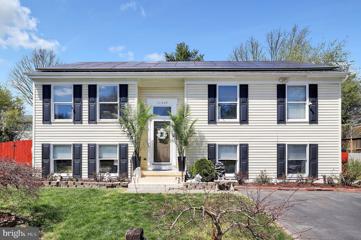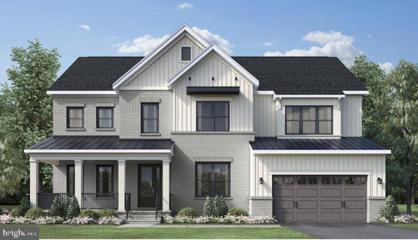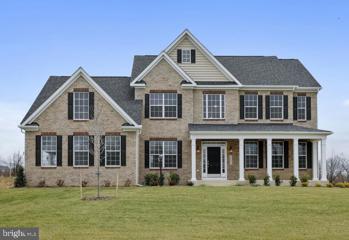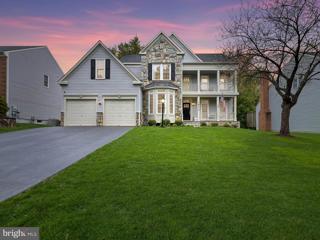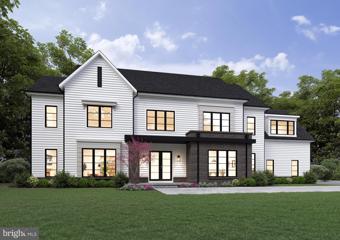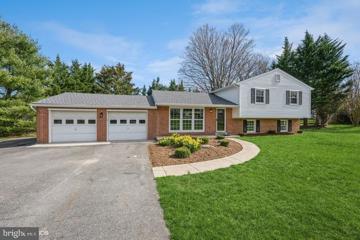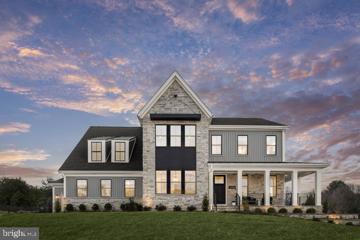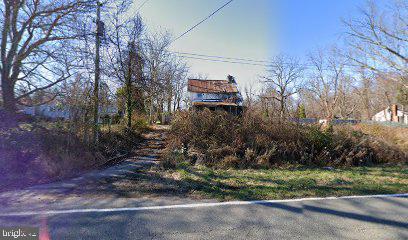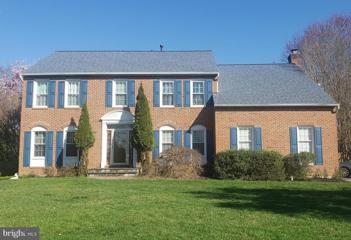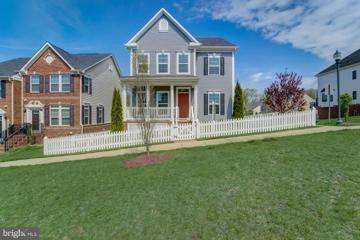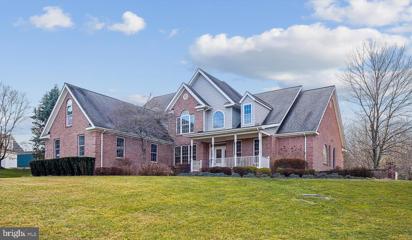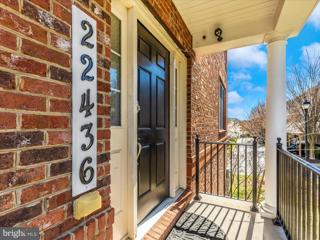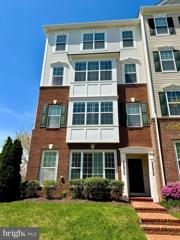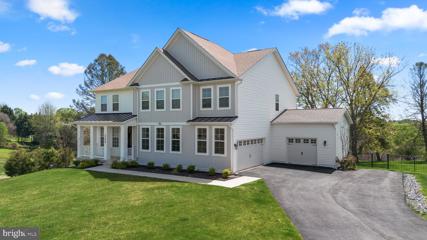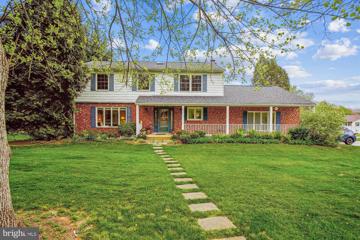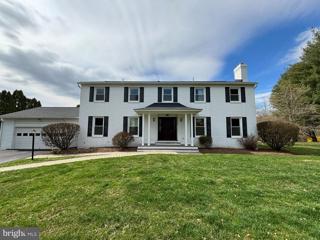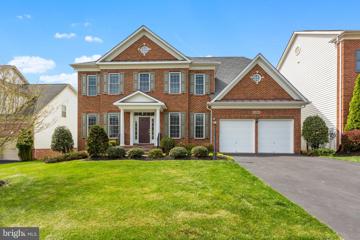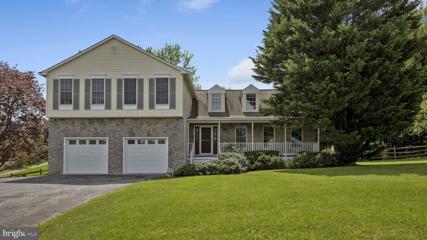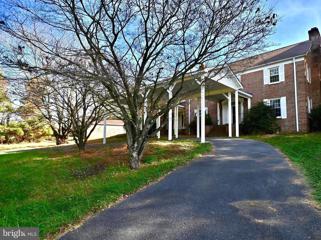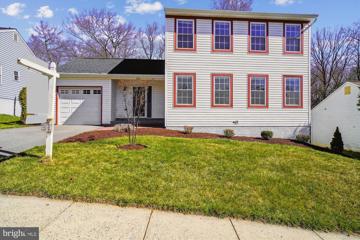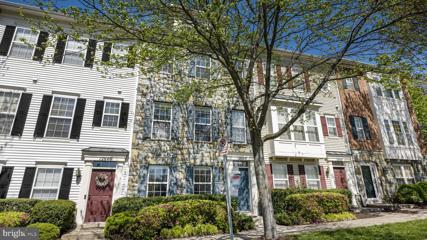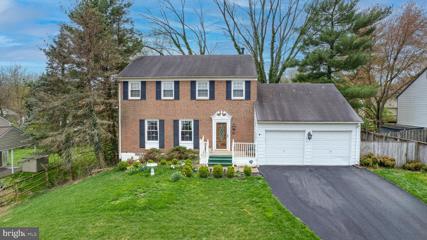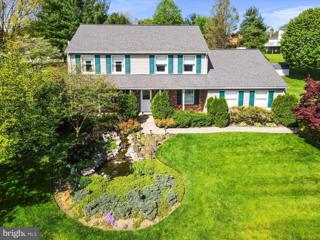 |  |
|
Gaithersburg MD Real Estate & Homes for SaleWe were unable to find listings in Gaithersburg, MD
Showing Homes Nearby Gaithersburg, MD
Open House: Friday, 4/26 4:00-6:00PM
Courtesy: RE/MAX Town Center, (240) 398-1863
View additional infoWelcome to your dream home in Goshen Manor with NO HOA! This newly renovated, 4-bedroom detached gem offers fresh paint, new carpet, fixtures and exudes modern elegance and luxurious comfort. Step into the grandeur of a 2-story foyer adorned with a curved staircase, leading to a sanctuary of style and sophistication. The heart of this home is its updated, gourmet kitchen, boasting sleek quartz counters, a large center island, and a breakfast buffet. Equipped with top-of-the-line appliances, including a gas range with double ovens, this kitchen is a culinary enthusiast's haven. Entertain with ease as the kitchen seamlessly flows into a grand family room featuring cathedral ceilings and a charming wood-burning fireplace wrapped in brick. Formal gatherings are a delight in the adjacent living room and formal dining room and the floor-plan makes entertaining a breeze. The main level also offers a private office, providing a serene space for work or study. Ascend to the upper level to discover four generously sized bedrooms, including an oversized primary suite. Bathed in natural light and graced with cathedral ceilings, the primary bedroom offers a serene retreat. The updated ensuite bath indulges with dual sinks, a soaking tub, and an oversized stall shower, creating a spa-like experience. This home rests on over 2 acres of serene, tree-lined property on a tranquil street. Enjoy the beauty of nature from the expansive back deck or engage in friendly competition on the sports court. The basement level, although unfinished, offers potential with a full bath and bonus room awaiting your personal touch. Conveniently located near shops, restaurants, and just a short distance from I-270, this home combines luxury, convenience, and tranquility in one irresistible package. Don't miss the opportunity to make this exquisite property your own! Open House: Saturday, 4/27 12:00-2:00PM
Courtesy: RE/MAX Town Center, (301) 540-2232
View additional infoWelcome to this charming and meticulously maintained 4-BR, 2.5 BA home with fully finished basement. This beautiful home features formal living and dining rooms, family room, kitchen with island with a gorgeous view of the wooded backyard. French doors from the kitchen to the spacious patio backs to mature trees and a beautiful backyard to offer calm and privacy. Additional features include 9-ft ceilings and a two-car garage with enough room for extra storage. On the second level, the large primary suite with an oversized bathroom and a soaking tub, a separate shower and large walk-in closet Three spacious secondary bedrooms and an additional full bathroom, and lots of closets complete the second floor. Fully finished basement with a large recreation area, den, plenty of storage and full bath creating additional living space. Fresh paint throughout and brand-new carpet make this home move-in ready!! This must-see property is conveniently located near I-270 and the MARC train, as well as multiple recreational facilities and shopping/dining areas.
Courtesy: Redfin Corp, 301-658-6186
View additional infoPrice reduced and ready to sell. Best cul-de-sac location. Excellent condition. Does this home look familiar? You may have seen it advertised in the MOCO Christmas Show of Lights! Best cul-de-sac location. Excellent condition. This 5 bedroom and 3 bathroom home has been meticulously maintained with many upgrades. Hardwood floors on the main level and ceramic tile on the lower. Upgraded kitchen with granite countertops, newer appliances, and custom tile. All bathrooms have been renovated. 3 bedrooms and 2 full bathrooms on the main level. 2 bedrooms with full bath, laundry room and recreation room and storage room in basement with ceramic tile flooring. Roof (4 years old), HVAC (3 years), solar panels are paid for in full. Enjoy your spring and summer time on the deck. Fenced backyard. A must see.
Courtesy: Toll MD Realty, LLC, 240-593-0999
View additional infoNew construction sample listing. One of 3 home designs to choose from at The Windmill Collection in Mt. Prospect. Gorgeous, tranquil, & private homesites available, all backing to woods! Main level bedrooms, primary bedrooms, & multi-generational suites available. Endless outdoor living options. Love everything about your future dream home. The Renwickâs stylish kitchen features name-brand appliances and granite countertops. Easy to keep your family close with this open kitchen/living concept w/10 ft. main floor ceilings. The backyard area provides ample space for Luxury Outdoor Living, creating the perfect spot for future activities, grilling, and outdoor entertaining! The primary bath features dual vanities, free-standing tub, and lux glass enclosed shower. The bedroom level loft offers endless opportunities for a flexible space. Schedule an appointment today to learn about our offerings and how to make this home yours in 2025! Be sure to ask about our closing cost credit up to $20,000 with the use of Toll Brothers Mortgage! $1,058,9005011 Stone Road Rockville, MD 20853
Courtesy: Long & Foster Real Estate, Inc.
View additional infoTO BE BUILT NEW CONSTRUCTION. Beautiful lot Co- Marketed with Caruso Homes. This Model is the ----- LEXINGTON II --- The Lexington II plan features the highly sought after first floor master suite floor plan starting at 3,274 sq. ft. with the capability of up to 7,485 sq. ft. and up to 6 bedrooms. Choose from hundreds of luxury options and finishes to design your dream...gourmet kitchen, stone or modern fireplaces, dual masters, 2nd floor rec room, spa baths, and basements made for entertaining with theater room, wet bar and much more! --- Buyer may choose any of Carusoâs models that will fit on the lot, prices will vary. Photos are provided by the Builder. Photos and tours may display optional features and upgrades that are not included in the price. Final sq footage are approx. and will be finalized with final options. Upgrade options and custom changes are at an additional cost. Pictures shown are of proposed models and do not reflect the final appearance of the house and yard settings. All prices are subject to change without notice. Purchase price varies by chosen elevations and options. Price shown includes the Base House Price, The Lot and the Estimated Lot Finishing Cost Only. Builder tie-in is non-exclusive. Property taxes will be calculated once home is completed. Property taxes shown are for the vacant lots only. $985,00018210 Wickham Road Olney, MD 20832Open House: Saturday, 4/27 12:00-2:00PM
Courtesy: RE/MAX Realty Centre, Inc.
View additional infoWelcome to this stunning Single Family Home nestled in the sought-after community of Norbeck Grove in Olney! This spacious 3716 sqft Colonial offers a perfect blend of elegance and comfort, featuring 4 bedrooms, 4.5 bathrooms, a first-floor office, and a fully finished lower level with an extra room, ideal for a hobby room or guest suite. Boasting a picturesque homesite backing to wooded parkland, this property offers the perfect combination of natural beauty and modern amenities. Step outside to enjoy the double front porch in the front, and the deck, gazebo, and sport-court basketball court in the back, creating an outdoor oasis for relaxation and entertainment. This home exudes timeless charm with its stone front and the cul-de-sac location limits traffic and noise. The Norbeck Grove community provides an array of amenities including a pool, pickelball courts, basketball and tennis courts, walking paths, and tot lots, catering to an active and vibrant lifestyle. Don't miss the opportunity to make this remarkable property your new home!
Courtesy: Beacon Crest Real Estate LLC, (703) 287-0586
View additional infoNEW CONSTRUCTION; POTOMAC CHASE; LUXURY ESTATE SINGLE FAMILY. BUILT BY CRAFTMARK HOMES, MARYLAND'S PREMIER PRIVATE HOME BUILDER FOR OVER 34 YEARS. AWARD WINNING KENMORE FLOORPLAN W/ OVER 8,100 SQ. FT. ; 5 BDRMS; 5 FULL AND 1 HALF BATHS. 4 CAR SIDE LOAD GARAGE FOR ALL THE TOYS; LOCATED ON OVER 2 ACRES OF PRIMETIME PASTURE LAND PRIVATE SETTING. Under construction for Summer 2024 Delivery. Price includes fully appointed Upgrades Already. Interior selections created by Interior Design professionals. Offsite Sales by Appointment Only. Contact Sales Representative for Details. Please visit builder website for Sales Representative contact information.
Courtesy: Metropol Realty, (703) 268-8261
View additional infoWelcome to 20917 Brooke Knolls Road Property, 4 bedrooms and 2 full baths above ground with gleaming wood flooring throughout, both bathrooms with new tiles, new fixtures, new vanities, all doors six panel and modern design throughout, main level with open floor plan with dining room off of kitchen and living area, kitchen with 36" wall white shakers, all new cabinets, SS appliances, Quartz counter continues to backsplash, an island that has space for bar stools, dining room walkout to covered porch, basement fully finished with 1 wood burning fireplace and 1 full bath, entire basement tiled, New well filter, well pump, water heater. walkout to rear fenced-in 650 SF of in-ground pool with Iron fencing, all new pool equipment, and ready to be opened up for summertime. plenty of parking space in the driveway, close to all amenities, schools, shops, employment centers
Courtesy: Toll MD Realty, LLC, 240-593-0999
View additional infoNew construction sample listing. One of 3 home designs to choose from at The Windmill Collection in Mt. Prospect. Main level primary bedrooms and multi-generational suites available. Ask Sales Consultant about current offerings and other available home sites. Endless outdoor living options. Love everything about your future dream home. The stylish kitchen features name-brand appliances and granite countertops. Easy to keep your family close with this open kitchen/living concept. Backyard area providing ample space for a deck or patio to be installed, creating the perfect spot for future activities, grilling, and outdoor entertaining! The primary bath features dual vanities, free-standing tub, and lux glass enclosed shower. The bedroom level loft offers endless opportunities for a flexible space. Schedule an appointment today to learn more about how to make this home yours in 2024! Be sure to ask about our closing cost credit up to $20,000 with the use of Toll Brothers Mortgage !
Courtesy: Allfirst Realty, Inc., 410-963-3191
View additional infoINITIAL BUYER FAILED TO PERFORM. LOCATION! LOCATION! LOCATION! House in need of a full gut reno, house could also be demo, price is on the land. Great property for an Investor to add to your portfolio or Fix and Flip, land can also be developed, Buyer pays all transfer, rec and closing costs. CASH, Hard Money and Private Financing ONLY. Present contracts directly to listing agent. Property sold As-Is, Buyer to verify all listing information. Buyer to verify ownership interest. Anyone interested must do their due diligence before submitting an offer. ***PRESENT ALL OFFERS TO LISTING AGENT*** No lockbox.
Courtesy: Cottage Street Realty LLC
View additional infoGorgeous colonial home located in one of the most desirable locations in Germantown, sited off a private cul-de-sac on a generous one acre lot. This beautiful 5 bedroom, 3.5 bath home with 4213 SQFT interior livable area, offers a bright and versatile floor plan. Step into the grand two-story foyer leading to the main floor office, powder room, living and dining rooms, an updated kitchen with casual breakfast area, laundry room, and family room with easy access to a huge deck overlooking the private backyard. The foyer also leads to the upper level which includes three bedrooms, a hallway bath, and the oversized primary bedroom with his-and-hers walk-in closets and large primary bath. The fully-finished walk-out lower level features a large recreation room, additional bedroom, and full bath, with doors leading to the beautiful, fenced backyard. Enjoy the new side walks into Clarksburg Village for easy walking, biking and jogging to stores, restaurants and nature trails without having to get in your car. Plenty of great parks nearby and easy commuting accessibility. All of this and more including visually stunning hardwood floors that run seamlessly throughout the main and upper levels. Do not miss this one!
Courtesy: Berkshire Hathaway HomeServices PenFed Realty, (410) 465-4440
View additional infoWelcome to your oasis at 22880 Glacier Lily Drive in Clarksburg! Nestled in the heart of a vibrant community, this stunning property offers the perfect blend of modern luxury and serene comfort. This immaculate home features an open floor plan flooded with natural light. The beautiful gourmet kitchen with Quartz countertops, 42" cabinets and stainless steel appliances opens to the sun-drenched family room with a wall of windows. The main level office boats charming French doors and the spacious dining room with bay window is the perfect spot to entertain. The upper level is comprised of a gorgeous primary suite with tray ceiling and huge walk-in closet as well as 2 additional generously sized bedrooms and laundry. The fully finished lower level provides ample space for guests with a 4th bedroom and full bathroom. Enjoy the outdoors from your inviting front porch overlooking open space or from your fully fenced yard with paver patio. The community features fantastic amenities including an outdoor pool, walking trails, and tot-lots. Don't miss out on this extraordinary home! Schedule your showing today! $1,200,0009643 Watkins Road Gaithersburg, MD 20882
Courtesy: Long & Foster Real Estate, Inc.
View additional infoGorgeous all brick custom-built Colonial home on 2 acres! 6 Bedroom/4.5 Bath with Primary Bedroom on the main level! Wait for your guests on the welcoming covered front brick Porch that features recessed lighting. 2-story Entry Foyer, with guest closet, hardwood flooring, Palladian window. Front door offers double sidelights all with leaded glass. The Living Room offers a quiet place for conversation and features hardwood flooring, and a ceiling fan Entertain family & friends in the Formal Dining Room with big picture window, hardwood flooring, chair rail, crown molding Gourmet Island Kitchen boasts wood cabinets, and granite countertops. Stainless appliances, 2 wall ovens, gas cooktop on the island plus additional storage, breakfast bar overlooking the Dining Area, double pantry, hardwood floors, recessed lighting. A bookcase matching the cabinets has plenty of room for all your cookbooks! Access to garage thru the Kitchen hallway Tons of natural light in the Dining Area thru the big picture window! Recessed lighting, wood flooring. Access to the back Porch thru the Dining Area. Expansive sun-filled Family Room has plenty of room for your book/wine club with vaulted ceilings with fan, gas fireplace, Palladian picture windows, wood flooring. Access to the Deck, & Patio thru the Family Room. A restful oasis awaits in the Main level Primary Bedroom that features a tray ceiling with fan, tons of natural light, recessed lighting, carpeted flooring. Main level Primary Bath offers plenty of room with 2 sinks, granite countertops. Vaulted ceiling, walk-in closet, linen closet, soaking tub, Palladian window. Water closet. Main level BR2/Au Pair Suite is bight and sunny with ceiling fan, carpeted flooring, and ample closet space. Main level Full tub Bath, ceramic tile surround A Powder Room and Laundry Room with full-sized front-loading washer & dryer, Utility sink, and cabinets for storage complete the main level. Upper level BR3 features a big picture window, carpeted flooring, walk-in closet, and ceiling fan Upper level BR4 features a big picture window, carpeted flooring, walk-in closet, and ceiling fan Jack & Jill Bath: oversized stall shower and large vanity Upper level BR 5 with ample closet space, carpeted flooring Upper level BR6 boasts a huge footprint with plenty of room for sleep over parties or a man-cave or she âshedâ, carpeted flooring, ceiling fans Unfinished lower level, walk-up/out thru sliding glass doors. Tons of room for improvements; home gym, craft space, media room. Includes a rough-in for Bathroom. Beautifully maintained rear yard and gardens: Expansive Trex deck and patio. Stone retaining wall. Vista views of rear yard and gardens a wonderful place to have family reunions or even a wedding! 3 car side-entry garage with shelving and cabinets, ceiling fan, full house sprinkler system, walk-out basement. Custom installed bottled propane system for gas cooking and gas furnace. Window treatments convey.
Courtesy: Long & Foster Real Estate, Inc., (301) 644-1086
View additional infoCome see this luxurious Townhome in The Meadows at Hurley Ridge This rarely available side-entry end unit townhouse offers the space and features of a single-family home without the hassle of yard maintenance. Built by Toll Brothers, it boasts 4 bedrooms, 3.5 baths, and a flowing open floor plan ideal for modern living. Highlights: Spacious and Bright: Enjoy an abundance of natural light with a spacious 4th-level loft featuring skylights and a lower-level bedroom suite with a walk-out finished basement. Gourmet Kitchen: Entertain in style with a large gourmet kitchen featuring granite countertops, upgraded cabinets, stainless steel appliances, and a gas cooktop. Luxurious Primary Suite: Unwind in the expansive primary suite with a double-door entry, a large walk-in closet, and a luxurious bathroom with a soaking tub, separate shower, and double vanity. Finished Basement: The finished lower level provides additional living space with a bedroom suite, a sitting area, and a full bath. Upgrades Galore: This home boasts numerous upgrades, including hardwood floors on the main level, crown molding, recessed lighting, a gas fireplace, and a two-car garage. Prime Location: Situated in The Meadows at Hurley Ridge, this townhouse is close to schools, shopping, parks, and major commuting routes. Open House: Sunday, 4/28 1:00-4:00PM
Courtesy: RE/MAX Realty Group
View additional infoLarge (2,611 sq. ft.) upper-level condo that lives like a single-family home. End Unit with extra windows and space! 3 Bedroom, 2.5 bath in the desirable Arora Hills neighborhood of Clarksburg. Gourmet kitchen with Cherrywood cabinets in Espresso color, Island with granite countertops, Stainless Steel Appliances, beautiful custom backsplash and Bamboo flooring. The kitchen is open to a family room with gas F.P. An open first floor layout that includes a Living room and Dining room combination makes this the perfect design for hosting larger social gatherings. A Home Office/Den is tucked perfectly into this level. Balcony off the kitchen. The upstairs is highlighted by a large primary bedroom with a Walk-in closet. Primary bath includes jetted tub, separate shower and dual sink vanity. The laundry is conveniently located just outside the master suite. Also included are 2 other large bedrooms, both with sizable custom closets and a full bath just outside the bedrooms. 1-car attached garage with automatic garage door opener! The driveway has space for a second vehicle plus ample street parking. Adjacent to the Clarksburg Village Center which contains, Harris Teeter and popular restaurants, shopping and services. Outdoor pools. Whole house fluoride filtration water system and a GOAL ZERO, YETI 1500X, PORTABLE POWER STATION and control panel attached to electrical panel which allows continued power during power outage. Disassembled stairway chairlift is available to reinstall by purchaser. (This one will go quickly) $1,375,00023420 Woodfield Road Gaithersburg, MD 20882
Courtesy: RE/MAX Realty Centre, Inc.
View additional infoWelcome to this meticulously crafted custom home, constructed in 2022 with the latest upgrades and finishes, boasting timeless elegance and modern conveniences. Spanning an impressive 4,856 square feet on a sprawling 2.42-acre lot, backing to conservation and parkland, this residence offers unparalleled comfort and sophistication. The entire home is flooded with natural light from an abundance of windows. Upon entry, be greeted by the grandeur of a two-story foyer adorned with a magnificent Palladian window, setting the tone for the exquisite features that await within. The heart of the home is the gourmet kitchen, a culinary masterpiece equipped with an expansive island, luxurious granite countertops, stainless appliances, a sizable pantry, and elegant recessed lighting, perfect for both everyday living and entertaining guests. The kitchen opens to a light filled family room with a gorgeous fireplace. The main level also has a bedroom with a private bath which can be quite convenient, especially for guests or family members who may have difficulty with stairs or who prefer a bit of extra privacy. Ascend to the upper level where you'll find the primary bedroom suite with luxury bath offering a tranquil sanctuary complete with lavish amenities. Four additional generously-sized bedrooms and 2 more full baths are located on the upper level, providing ample space for family and guests. The lower level presents an additional bedroom and full bath, complemented by a fully finished layout for entertainment with natural light and offering seamless walk out access to the expansive, fenced backyard. Lower level also offers lots of storage space. Enjoy the convenience of a three-car garage with additional parking, ensuring plenty of space for vehicles and storage. Outside, the vast backyard beckons for outdoor gatherings and recreational activities, offering endless possibilities for relaxation and enjoyment. Situated in a prime location, this home offers easy access to shopping and outlets, all major commuting routes and Metro station, entertainment, parks, and scenic trails, providing the perfect balance of convenience and tranquility. Experience the epitome of luxurious living in this remarkable custom-built residence. Schedule your private tour today and make this dream home yours. Open House: Sunday, 4/28 1:00-4:00PM
Courtesy: RE/MAX Realty Centre, Inc.
View additional infoWelcome to your own piece of paradise! Nestled on a total of two-acres, this lovely country home provides ample space to relax and unwind. From the moment you step inside, you'll be captivated by this welcoming home. With over 30 years of meticulous care, the owners have thoughtfully enhanced this residence with delightful features you're sure to appreciate. Hardwood floors on the main level guide you from the foyer to the light-filled living room adorned with built-in bookshelves and a cozy window seat. The updated kitchen showcases stainless steel appliances, quartz countertops with seating for more than six, and a seamless flow into the open family room where comfort is key with a wood-burning stove/fireplace and sun-drenched sun room. The sunlit staircase leads to four bedrooms and two full bathrooms on the upper level. Luxurious touches, including a heated floor in the hall bathroom and a steam shower with imported Italian stone tiles in the primary bathroom are unique amenities. The finished basement offers additional space for recreation, exercise and relaxation, complete with a soothing infrared sauna. Outside, the expansive rear Trex deck holds a hot tub with a new motor. The fenced yard includes a quaint chicken coop, multi-use cottage (with electricity and its own screened porch), an orchard and room for gardens, entertainment and more. This home is equipped with two sump pumps for solid waterproofing, a new heat pump with air filter and humidifier installed in 2022, and a radon mitigation system added in 2024. Plus, enjoy the convenience of a water treatment and conditioner system. Additional features of this exceptional home include a main floor laundry/mud room, a 2 1/2-car oversized side entrance garage with a new door and remote openers installed in 2020, and a Tesla charging port. Freshly painted throughout, this house is move-in ready for you. (Listing includes primary parcel with .56 acres and adjoining 1.46 acre lot taxed separately - Tax ID #160101901306)
Courtesy: EXP Realty, LLC, (301) 924-8200
View additional infoDiscover a unique chance to own a home in a rarely available location on one of Montgomery County's quietest cul-de-sac streets. This exceptional neighborhood is conveniently located near top private schools, including Good Counsel in Olney, making it an ideal place for families. Situated on 2.5 acres, with the majority of the land is tucked behind the property in Laytonville but carrying a Gaithersburg address. This home offers privacy and space. The backyard is a true sanctuary, featuring an expansive open area and a patio that extends nearly the entire length of the house, perfect for outdoor living and entertaining. Inside, the home is equally impressive. The upper level hosts all 5 bedrooms, 3 bathrooms, and a laundry room, creating a convenient living arrangement. The spacious primary suite includes a fully enclosed steam shower, a soaking tub, heated floors throughout the bathroom, and motorized blinds, ensuring a blend of luxury and comfort. The main floor includes a private office or den, a formal living room, dining room, a newly renovated kitchen, a large family room, and a half bathroom. The basement is designed for entertainment and utility with a gym area, a movie room equipped with a conveyed projector and 120" movie screen, 2 bonus rooms, a full bathroom, and ample storage space. Significant updates have been made to ensure the home is move-in ready. The windows were replaced 10 years ago and come with a lifetime warranty, the roof was newly replaced in 2023, and the driveway was freshly repaved in late 2023. This sanctuary is prepared to welcome you and your family into a space where comfort meets convenience in a remarkable setting. Open House: Sunday, 4/28 1:00-4:00PM
Courtesy: Samson Properties, (703) 378-8810
View additional infoWelcome to your new haven, 23202 Bent Arrow Dr, you will fall in love with this home. Your long awaited luxury home come on the market once in 14 years!!!! Built by High-end LUXURY builder-WINCHESTER HOMES in 2010. Classic Brick front Large home with LEVELED lot size of 0.19 Acres on a very low traffic street.  Whole house is PROFESSIONALLY freshly painted, The main level, features a two story foyer with hardwood floors and abundant natural light. To the right of the entrance, a private office with double doors, recessed lights and two large windows awaits. To the left the formal living and dining room boasts crown molding, ample natural light. Adjacent to the dining area lies the rear of the home: an updated gourmet kitchen. Equipped with stainless steel appliances, granite countertops, plenty of cabinet space, and a large center island with pendant lighting, Walkin food Pantry. The kitchen is open to a spacious family room, with a gas fireplace, recess lights , 6 windows and glass doors. Main level also has a powder room, coat closet, and a large mudroom next to the oversized 2-car garage access. The upper level reveals four generously sized plush upgraded BRAND NEW carpeted bedrooms and THREE full bathrooms, along with the convenience of upper-level laundry. The owner's suite is a true retreat, featuring a private four piece bath, with separate his and her vanities, a lighted ceiling fan, 2 tray ceilings, large walk-in closets with window, a separate sitting area and ample space for a king sized bed. All four bedrooms are equipped with lighted ceiling fans. One bedroom boasts its own ensuite bathroom and walk-in closet. The upper-level 3rd bathroom features long double vanities. ALL NEW carpets and new padding on all Stairs as well. Throughout the lower level, you will find BRAND NEW LVP flooring, recessed lighting, and an abundance of natural light. It offers additional living space with a true full bath, large family/Media room, storage, closet, a walkup to the flat open rear yard. [ FACT: Total interior area 5795 SQFT per county public record. ÂMain and upper level total l finished area = 3913 SQFT per county public record.  ÂÂBasementÂarea= 1882 SQFT per public record. This made the building cost to new buyer = MERELY $159.6 per sqft. on a 0.19AC premium lot. The only one lucky new home owner is getting a steal of a deal!!Â] Located within an amenity-rich community offering access to 2 clubhouses, swimming pools, ball fields, walking trails, and tot-lots. Enjoy the convenience of being close to shopping, restaurants, regional parks, the Prime Outlet Malls ,Plus, you're never far from local spots you need, 23202 Bent Arrow Dr is more than a houseâitâs where your best moments happen. Come see how this home fits perfectly into your life of relaxed, stylish living. Open House: Sunday, 4/28 1:00-3:00PM
Courtesy: RE/MAX Town Center, (240) 398-1863
View additional infoWelcome home to this spacious and charming 4-bedroom, detached home nestled on over an acre of land, boasting the rare advantage of NO HOA fees! This meticulously maintained property offers a delightful split-level floor plan, designed for both comfort and functionality. Upon entering, you'll be greeted by the cozy living room, a formal dining room- perfect for family gatherings, and an eat-in kitchen that seamlessly connects to the expansive back deckâan ideal spot for enjoying outdoor meals or simply unwinding amidst nature's beauty. The lower level of this home is a haven for relaxation and entertainment, featuring a family room complete with a warm wood-burning fireplace and tastefully updated with luxurious vinyl tile flooring. Additionally, this level hosts a versatile office space, a convenient laundry room, and a well-appointed half bath. Venture to the basement level, offering endless possibilities as an unfinished yet adaptable space, ready to be customized to suit your unique needs and preferences. Ascending to the upper level, you'll find four generously sized bedrooms and two full baths. The primary bedroom is a retreat unto itself, showcasing a spacious walk-in closet, a vanity area for added convenience, an ensuite bath for relaxation, and a delightful attached bonus roomâideal for a private study, nursery, or hobby space. This home's location is truly unbeatable, offering close proximity to shopping destinations, a variety of dining options, picturesque regional parks perfect for outdoor activities, and convenient access to I270 for easy commuting. Don't miss the opportunity to make this exceptional property your new home sweet home! Schedule your private tour today and experience the best of comfortable living combined with the freedom of NO HOA.
Courtesy: Jobin Realty
View additional infoUNIQUE-ONE OF A KIND PROPERTY, COMPLETE WITH DEER, PRIVACY, AND CLASSIC CAR: 1989 JAGUAR COUPE, V12. (ROUGE LIMITED EDITION). GREAT VIEW; GREAT LOCATION; VERY PRIVATE 2.8 ACRES, 2 CAR ATTACHED GARAGE, 4 CAR DETACHED GARAGE; NO HOA NEW BUILDING UPGRADES DURING YEARS 2022, 2023: $198,000, INCLUDING GARAGE ROOF, ENTRANCE PORTICO, NEW KITCHEN, NEW WINDOWS THROUGHOUT, AND 3.5 BATHS. CLASSIC 89 JAG XJS ROUGE EDITION COUPE --INCLUDED IN SALE, 33,000 ORIGINAL MILES--SEE PHOTOS ALL NEW THERMAL WINDOWS THROUGHOUT (SUMMER 2022) Unique Colonial-style property, large lot, very secluded. Bordered by Trees along Plat lines. Two Entrances on Front Exposure--Facing North. Total Remodel in 2023. Double portico and drive-through covered entrance with electric lighting. No HOA (no homeowner association). Fully finished basement with full bath and fifth bedroom. MULTI-ZONE HEATING AND COOLING SYSTEMS: HOT WATER BASEBOARD (LEVELS 1, 2), SEPARATE CONTROLS FOR MAIN AND UPPER LEVELS. HEAT PUMP FOR LOWER AND MAIN LEVELS (HEAT AND AC). SEPARATE CENTRAL AC UNIT FOR UPPER LEVEL. HOT WATER BOILER SYSTEM INSTALLED FEB 2023--10-YEAR WARRANTY. Porcelain tile on Kitchen and all bath floors. Granite countertops in all bathrooms and on kitchen countertops. Stainless appliances. Built-in Double Oven. Electric countertop range. Upscale Dishwasher and Refrigerator. Enclosed Glass Shower/Bath swinging door entrance with Porcelain walls. JOBIN SIGN ON HAWKINS CREAMERY RD AT MAILBOX MARKED 7433. PHOTOS COMING SOON. ENJOY CLASSIC CAR PHOTOS RIGHT NOW CONTACT THE OWNER FOR SPECIFICS ON SEEING PROPERTY. VERY UNIQUE PROPERTY AND SECLUDED SETTING NEAR UPSCALE LUXURY HOMES.!!! CLASSIC 89 JAGUAR XJS COUPE, 32600 ORIGINAL MILES--ROUGE EDITION, AUTOMATIC, AC. RED WITH BEIGE INTERIOR AND RED PINSTRIPPING ON THE SEATS--SEE PHOTOS INCLUDED WITH HOUSE. NEW ROOF, 50 YEAR ARCHITECTURAL SHINGLES--3MAY24-INSTALLATION DATE
Courtesy: Rory S. Coakley Realty, Inc.
View additional infoThis could be your new home! Ready to move in! Beautiful home with rear deck & patio overlooking woods and a stream. Interior is completely renovated! Fresh paint throughout. Open kitchen with new cabinets, granite and stainless steel appliances. First floor has beautiful hardwood floors and a laundry room with recently replaced washer & dryer. New carpet on stairs and in all three upstairs bedrooms. Primary bath and hall bath both newly renovated. Finished lower level with bedroom, full bath, finished flex room and storage with walk out to rear patio. HVAC, water heater and roof within the last 6 years. Note: The HOA maintains the grass on the slope in the back yard. This is a must see. Open House: Saturday, 4/27 1:00-3:00PM
Courtesy: RE/MAX Town Center, (240) 398-1863
View additional infoWelcome to your dream townhouse in Clarksburg Town Center! This large 4-bedroom, 3.5-bathroom home is move-in ready and recently updated with fresh paint and carpeting. As you enter, you'll be greeted by a sun-filled family room on the entry level, along with convenient access to the 2-car garage. The upper level is the heart of the home, featuring gorgeous hardwood floors throughout. The spacious living room boasts a cozy gas fireplace, perfect for chilly evenings. Adjacent is a dining room ideal for hosting gatherings. The kitchen is a chef's delight, complete with granite countertops, a breakfast bar, gas range, and it leads directly to the oversized back deck, perfect for outdoor entertaining. On the third level, you'll find 3 bedrooms and 2 baths, including a primary bedroom with a walk-in closet and a private ensuite bath. The top level is a retreat in itself, hosting the second primary suite with ample space for a sitting area, 2 closets, and an ensuite bath featuring two sinks, a soaking tub, and a stall shower. This home is part of an amenity-rich community offering a clubhouse, exercise room, swimming pool, tot-lots, and scenic walking trails. Enjoy the convenience of being close to shops, restaurants, the Prime Outlet Mall, and easy access to I-270. Don't miss out on this incredible opportunity to own a beautiful townhouse in Clarksburg Town Center!
Courtesy: Exit Success Realty, (304) 350-1281
View additional infoWelcome to this exquisite 4-bedroom, 3.5-bathroom, 2 car garage home with finished basement nestled in the heart of a highly sought-after community. As you step inside, you'll be greeted by a sense of luxury and comfort, with numerous upgrades enhancing every corner of this residence. The interior boasts new gleaming LVP floors on the entire main level that add warmth and elegance to the living spaces. Sliding French doors invite abundant natural light, creating an inviting ambiance throughout. The eat-in kitchen is a chef's delight, equipped with modern appliances and ample cabinet space, perfect for culinary adventures. Additionally, separate formal living and dining rooms provide versatility for entertaining guests or enjoying intimate family gatherings. Venture downstairs to discover a fully finished basement with full bath, offering additional living space and versatility for a variety of needs. Complete with a full bath with soaking tub, this area provides endless opportunities for a home office, gym, media room, or guest suite, ensuring everyone in the household has their own retreat. Step outside onto multiple decks 18x20 and 14x10, where you'll discover a serene oasis surrounded by custom landscaping. Take in the picturesque views of the lush yard, complete with a tranquil pond and water feature, creating a perfect backdrop for outdoor relaxation and entertainment. Conveniently located near schools, parks, and shopping, this home offers both convenience and tranquility. Recent updates include a new driveway, electric fireplace, microwave, refrigerator, and new flooring in the second-level primary bedroom and both baths in 2024. In 2023, the main level received new flooring throughout, along with a refreshed half bath vanity. For added peace of mind, a home warranty is being offered with an acceptable offer, ensuring worry-free living for years to come. Don't miss the opportunity to make this stunning property your own â schedule your showing today!! Open House: Saturday, 4/27 11:00-1:00PM
Courtesy: LPT Realty, LLC
View additional infoPerfectly situated close to town and schools, this beautifully updated home boasts 4 bedrooms, 3.5 baths, including a jetted soaking tub and multiple upgrades that enhance both its value and appeal. With a new HVAC system, commercial grade 80 gallon water heater installed in 2022, and a roof replaced in 2020, this home is ready for immediate enjoyment without the worry of near-term repairs. Inside, the home features luxury vinyl plank (LVP) flooring throughout the main level, creating a stylish and durable foundation for your living space. The finished basement is a highlight, complete with a recreational room and a built-in wet barâperfect for hosting gatherings or enjoying a quiet evening at home. Step outside to a large, flat backyard and a rear trex deck equipped with a Sunsetter power awning, offering a comfortable and shaded outdoor space ideal for entertaining or relaxing while enjoying the outdoors. This property offers a peaceful ambiance complemented by the relaxing sounds of a waterfall and pond. This homeâs layout and features cater to both active life and serene relaxation. Located in a prime area close to essential amenities, this property combines convenience with quiet suburban charm, making it an ideal choice for anyone looking to move into a well-maintained home in a great neighborhood. How may I help you?Get property information, schedule a showing or find an agent |
|||||||||||||||||||||||||||||||||||||||||||||||||||||||||||||||||
Copyright © Metropolitan Regional Information Systems, Inc.
