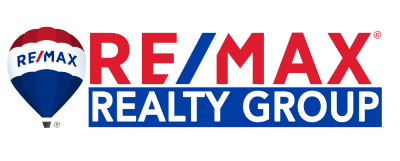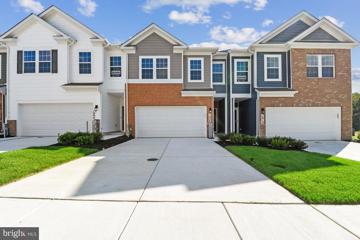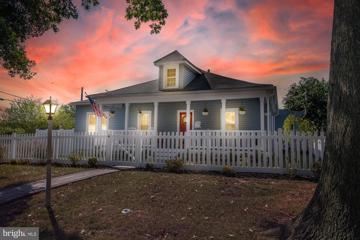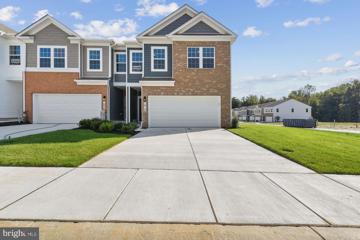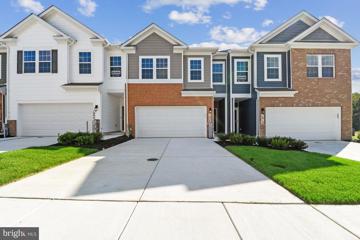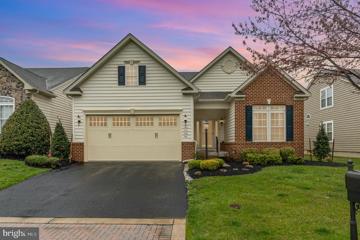 |  |
|
Havre De Grace MD Real Estate & Homes for Sale64 Properties Found
26–50 of 64 properties displayed
Courtesy: Builder Solutions Realty
View additional infoQUICK MOVE IN - The Chesapeake offers 2 spacious bedrooms, each with a walk-in closet and 2 full baths with the added bonus of a powder room. The owner's suite is complimented by its' own sitting room plus an additional closet This plan also offers a private study and kitchen island. The kitchen comes with all appliances and opens to a spacious living/dining room area that has access to your private balcony. A spacious laundry room and pantry allow for plenty of storage. Located on the third floor NO PET RESTRICTIONS. See our model home 403-301 for access. Open Friday - Tuesday 11-5.
Courtesy: Builder Solutions Realty
View additional infoHOME OF THE MONTH - QUICK MOVE IN - The Abigail Alt offers 2 spacious bedrooms, each with a walk-in closet and 2 full baths. The kitchen comes with all appliances and opens to a spacious living/dining room area that has access to your private balcony. A spacious laundry room with full sized Washer and Dryer and pantry allow for plenty of storage. Blinds are included as well NO PET RESTRICTIONS. Visit our decorated models, LOCATED AT 403-301 Bold Ruler Ct. Open Friday - Tuesday 11-5
Courtesy: Builder Solutions Realty
View additional infoQUICK MOVE IN - . The Bel Air offers 2 spacious bedrooms, each with a walk-in closet and 2 full baths with the added bonus of a powder room. The kitchen comes with all appliances and opens to a spacious living/dining room area that has access to your private balcony. The finishes in the home are stunning. A spacious laundry room and pantry allow for plenty of storage. Sales Center is located at 403 Bold Ruler #301 Model and Sales Center open Friday-Tuesday 11-5. Open House: Saturday, 6/15 12:00-3:00PM
Courtesy: Builder Solutions Realty
View additional infoHOME OF THE MONTH- QUICK MOVE IN - The Chesapeake offers 2 spacious bedrooms, each with a walk-in closet and 2 full baths with the added bonus of a powder room. The owner's suite is complimented by its' own sitting room plus an additional closet This plan also offers a private study and kitchen island. The kitchen comes with all appliances and opens to a spacious living/dining room area that has access to your private balcony. A spacious laundry room has a full sized washer and dryer and pantry allow for plenty of storage. Blinds are also included Located on the second floor NO PET RESTRICTIONS. See our model home 403-301 for access. Open Friday - Tuesday 11-5.
Courtesy: Real Broker, LLC
View additional infoWelcome to 511 Warren St. in the charming and historic town of Havre De Grace, Maryland! This beautiful Cape Cod home is ready to welcome you with its cozy and inviting atmosphere. As you arrive, youâll notice the delightful covered front porch where you can relax and enjoy stunning river views. Step inside to find gorgeous hardwood floors that run throughout the main living areas. The spacious kitchen is perfect for cooking and entertaining, featuring a large island that provides plenty of counter space. The living room is warm and welcoming, complete with a gas fireplace thatâs perfect for those chilly evenings. This home offers three bedrooms and two and a half baths. The primary bedroom is a peaceful retreat, featuring a luxurious bathroom suite with a jetted tub and a walk-in shower. Convenience is key with a main level laundry room, making chores a breeze. The unfinished basement offers ample storage space, giving you plenty of room for your belongings or potential for future projects. Located in a historic area, this home combines classic charm with modern comforts. Donât miss your chance to own this lovely home at 511 Warren St. in Havre De Grace. Itâs the perfect place to make lasting memories! **Updates & Ages include: 3 new toilets, New Sewer Line 2024, New Windows/Gutters 2024, Water Heater 2023, HVAC 2020, Roof 2008** Open House: Saturday, 6/15 11:00-1:00PM
Courtesy: American Premier Realty, LLC, (443) 512-0090
View additional infoWelcome to 1806 Bet Twice Circle, in the exclusive Paddocks Community in Havre de Grace. This home was a former model with gorgeous architectural details, extras at every turn and plenty of recent updates. Enjoy new appliances in the gourmet eat-in kitchen complete with Smart Double Wall Oven (2023); Smart Refrigerator (2022); New Dishwasher (2024); pot filler; and granite counters with complementing cabinets. A smart thermostat controls the dual zoned new HVAC Units - two of them (2023). Eight new triple pane windows (2024) were just installed for additional energy efficiency. The sunroom opens to a two-tier maintenance-free deck with walk down to an expansive stamped concrete patio and dry storage beneath it. Upstairs, the primary suite has a fireplace and sitting room, as well as two walk-in closets and and a luxury bath attached. Two of the additional bedrooms share a buddy bath, while the fourth has a bathroom en suite. The finished walkout basement (2021) has nine-foot ceilings, a full bath, bedroom, bar and rec room with open concept and Samsung surround sound system. Other extras include: BOSE Surround system in the two-story family room; digital door locks; key pad for garage door; heated tile floor in the primary bath; three-car garage with expanded driveway providing ample parking; and updated landscaping.
Courtesy: Coldwell Banker Realty, christy.adkins@cbmove.com
View additional infoBeautiful and spacious Villa style home with three finished levels located on the golf course side of this community. Kitchen offers nice accents such as hardwood floors, new appliances (2023), silestone Quartz counters (2023), two-tone colored 42" cabinets, ceramic tile backsplash, recessed lights and new sink. Main floor Primary Bedroom w/Primary Bath, vaulted ceiling, and walk-in closet. Living Room features lots of natural light and access to a maintenance free deck with retractable awning. Lower Level includes possible 3rd Bedroom, Family Room, Flex Room, bar counter with refrigerator, cabinets and a full bathroom. Warm Gas FHA heat, Central AC, and built in air scrubber. New gas water heater 2024. In downtown Havre de Grace, the walkable pleasures are right at hand. Historic area and the three-quarter-mile waterfront promenade are ready for your enjoyment. The nautical pleasures equally so, from kayaking and paddleboarding to cruising and fishing straight from its bustling little marinas. Why wish and wait? Act fast!
Courtesy: Streett Hopkins Real Estate, LLC, 410-879-7466
View additional infoGreat opportunity to purchase a split level home with over 3,000 finished square feet. The incredible great room addition is a must see with wood floors, cathedral ceilings, chandeliers and custom window seat. Also on the main level is an updated kitchen with granite counter tops, stainless appliances, chandelier and a large dining room. Upper level has 3 bedrooms and 2 full baths. From the main level walk down to a family room with lots of light, wainscoting and walk out level to the drive and detached garage. From this level stairs lead down to another full bath and bonus room which adjoins a large storage area under the great room. The large detached garage has heat and a/c with a "hangout" area with bar. Nice 2.37 acre lot with approx, 1 acre fenced. Home is in a great location close to Susquehanna State Park and has easy access to I-95 and all that Havre de Grace/Darlington area has to offer.
Courtesy: EXP Realty, LLC, (410) 638-9555
View additional infoWelcome to The Abigail, a charming and modern home designed for ultimate comfort and convenience. Step inside to discover luxury vinyl plank flooring throughout the main living areas, leading you to a beautifully appointed kitchen with recessed lighting, stainless steel appliances, granite countertops, a stylish backsplash, and a breakfast bar perfect for casual dining. The kitchen seamlessly flows into a spacious living and dining area, ideal for entertaining guests or enjoying everyday moments. From here, step out onto your private balcony to take in the fresh air and serene views. The primary bedroom is a peaceful retreat, complete with cozy carpeting, a ceiling fan, direct balcony access, a walk-in closet, and an en-suite bathroom for added privacy. The second bedroom also offers comfortable carpeting, a ceiling fan, and a generous walk-in closet. Additional highlights of this home include a roomy laundry area and an attached 1-car garage. Donât miss the chance to make The Abigail in Bulle Rock your new home!
Courtesy: Cummings & Co. Realtors, (410) 823-0033
View additional infoThis is a very special opportunity to own an upscale, like-new villa in Bulle Rock in a very private setting. This beautiful home features a 1 year old architectural shingle roof, a high-tech fireplace (2023), a 2-year-old HVAC system, a hot water heater (2023), 3-year-old stainless steel appliances, a totally remodeled stunning high-end primary bathroom, gorgeous Plantation Shutters as well as custom woodworking throughout, and a custom hardscape patio with a half wall, a motorized awning, a gas outlet for your grill and stunning custom landscaping providing a beautiful, private oasis. This home features 3 bedrooms, four full baths, hardwood floors throughout the main level, and a finished lower level with a club room, a full bath and a doublewide areaway walk-up exit. The gourmet kitchen features granite counters, newer stainless steel appliances, new cabinet doors, a 5-burner gas range, and a breakfast room. The private upper level hosts the large loft area, a bedroom, a full bath and a large walk-in closet. The stunning main level primary suite features a beautiful tray ceiling with custom woodworking, hardwood floors, a large custom walk-in closet, and a fabulous new re-designed primary bath with an upscale soaking tub, a separate custom shower, a double sink and a beautiful tile floor. There are just too many features to mention! This is a MUST SEE home!
Courtesy: EXP Realty, LLC, (888) 860-7369
View additional infoAffordable living in a very convenient area. Includes 3 spacious bedrooms and 1 1/2 baths. Living Room and Dining Room have newer flooring. Exterior features include a deck and large yard area.
Courtesy: Builder Solutions Realty
View additional infoDECORATED MODEL FOR SALE - WITH BUILDER LEASE BACK The Patton is our brand-new Rancher and is perfect for multi-generational living. This floor plan offers a first-floor Owner's Suite, second-story Owner's Suite, optional In-Law Suite in the basement with a separate entry! This home is ideal for personalizing to your family's needs. The kitchen, family room, and dining are open-concept and flow seamlessly into one another, making this the ideal home for hosting and entertaining. Each family member is sure to meet their needs in this flexible floor plan! Loaded with designer features and the ultimate in builder upgrades. Contact Veronica St. Clair for complete details about our leaseback program.
Courtesy: Integrity Real Estate
View additional infoWelcome to beautiful Havre de Grace. Live like you are on vacation. 3BR, 2B condo and tandem garage w/storage and 35' boat slip with electric and water. This unit brand new front steps . Inside has vaulted ceilings, 3rd bedroom/loft area, updated primary bath, updated laminate flooring, updated balcony with stairs to the pool and slip area. Community pool and courtyard with grills for those summer BBQ's. Short walk to Historic Havre de Grace with restaurants, shopping and entertainment as well as parks, library and the Cultural Arts Center Opera House, STAR Centre, State Theater and world famous promenade etc.
Courtesy: BCH Real Estate Specialist
View additional infoQuaint 1 story in the Heart of Havre de Grace. Central to the waterfront, parks, restaurants and downtown shopping. This home is part of an estate and is being sold As-Is. Cathedral Ceiling in back bedroom which leads to backyard area with shed.
Courtesy: Homeowners Real Estate, (410) 967-5995
View additional infoWelcome to this 4 bedroom, 2 full bath with a large fenced yard in Havre De Grace. This brick cape cod sits on just a half a cleared acre and sits in a country setting just minutes from I-95 and downtown Havre De Grace. Pull into the large driveway or into the one car garage. Take the walkway to the front door which enters into the main level. This floor has wood flooring throughout, a laving room with large front bay windows, and an open concept floor plan looks right over the newly remodeled modern chefs kitchen. Counters and large island with breakfast bar are granite. There is a cooktop in the island and double wall ovens, tons of custom white cabinetry and stainless appliances. There is room for casual dining room, and beyond that are French doors that open onto the large wood rear deck. This deck looks over and walks down to the large fully fenced grassy backyard. Back inside a door of off the dining area leads out into a finished living area with fireplace that then leads into the garage. Also on the main level are two bedrooms and a full bath with tub/shower combo. Upstairs are two more bedrooms with a full bath. Taking the stairs to the basement leads to a large unfinished area which can easily be finished to allow more living room. The basement has been waterproofed, has full laundry facilities and a walkout into the rear yard. This home is move in ready and waiting for you!
Courtesy: Long & Foster Real Estate, Inc., (410) 879-8080
View additional infoA rare opportunity to part of Havre de Grace history and write your own chapter in this amazing and well known residence! The John Oneill House is one of the 32 original Heritage Homes in the town and dates back to approximately 1815 and is recorded in the tax records as being built in 1865. With 3 stories, 4/5 Bedrooms and 2.5 Baths, this home has so much space and potential for you to enjoy! The current owners have done an extraordinary job of keeping the home's integrity while adding modern touches. The gorgeous covered porch, ornate woodwork, doors, staircases and moldings are amazing. The baths have been renovated with upscale finishes yet envelop the time period. The hardwood floors gleam, and the fireplaces are show stoppers. The gardens are second-to-none and the amazing landscape includes a wonderful custom fountain and a soothing saltwater and heated pool. The oversized shed is great for storage and there is ample parking off the alley that is a rare commodity! There is also a carriage home that hosts two apartments (top and bottom) that are in exceptional shape and complement the main home and property. These one bedroom apartments are highly sought after, separately metered and great for an income stream (currently rented for $1200 a month each) or you may want to set up shop for an office/ art studio and more. The zoning is RB and the options for this property are endless! The roof and sewer line were recently replaced and the home is fitted with natural gas and central air conditioning. The town of Havre de Grace is a cultural hotspot and this home is just blocks from the water and within walking distance to fine dining, shopping, waterfront amenities, festival sites, first Fridays, farmers markets the marina, promenade and so much more!
Courtesy: Home Selling Assistance
View additional infoMUST SEE THIS 3 BEDROOM 2 FULL BATH DOUBLE WIDE MOBILE HOME. FEATURES OPEN KITCHEN WITH ISLAND, CENTRAL AIR, TILT IN WINDOWS, ROOF, GUTTERS AND DOWNSPOUTS ARE 10 YEARS YOUNG, ALL APPLIANCES CONVEY, PROPANE FIREPLACE, 2 DECKS ONE WITH RAMP, PARKING PAD AND 8X12 SHED. SELLER WILL OFFER FOUR THOUSAND ($4,000.00) DOLLARS TOWARD CARPET ALLOWANCE FOR A FULL PRICE OFFER!!
Courtesy: DRH Realty Capital, LLC., (667) 500-2488
View additional infoImmediate Move-In Available!! QUICK DELIVERY!! Looking for a home that lives like a single-family home at an affordable price? Well, look no further than the amazing and popular Andrews! This 1934 square foot home features an inviting foyer that leads to the open living room, kitchen and dining area. The 2-car garage is adjacent to the kitchen and makes unpacking your groceries a cinch. The kitchen has a great center island, perfect for food preparation, added seating, and entertaining. In addition to all the beautiful cabinets, there is also a pantry, so room for everything. Ascending to the upper level, youâll appreciate the wide stairway. On the bedroom level, youâll find well sized bedrooms with roomy closets. The King-Sized primary bedroom is the perfect retreat, complete with a full, double-vanity bathroom and HUGE walk-in closet. The 3 secondary bedrooms are just down the hall and encircle the full hall bath and 2nd Floor Full-size laundry room. DR Horton is currently including all Stainless-Steel Kitchen appliances in the Andrews, as well as our popular Smart Home Technology package and much more! The Andrews has it all. Put more money back in your pocket and take advantage of our limited time only Grand Opening Incentives!
Courtesy: Berkshire Hathaway HomeServices PenFed Realty
View additional infoMotivated sellers have reduced the price of 309 Tecumseh Way, located in the highly sought-after gated community of Bulle Rock. This 11 year young single family home boasts a striking partial stone exterior and welcoming covered front porch. The main level features a primary bedroom and bath suite, hardwood flooring, a library, laundry room with a utility sink and a very open concept in the kitchen, dining and great room. An oversized island, stainless steel appliances including a double oven, pantry and granite counters are focal points of the kitchen. The great room features a gas fireplace, windows on all sides and a slider leading to the large composite deck. Enjoy the deck under the retractable awning. A natural gas line is installed on the deck for grilling. The main level primary suite and bath feature a double vanity sink, walk-in closet and shower with bench seating. The upper level has an additional 3 bedrooms and 2 baths. One bedroom has an ensuite bath perfect for guests or multi-generational living. Other notable highlights of this meticulously maintained home are the main level powder room, 2 car garage and a 1 year home warranty. The lower level has a full bath rough-in and is ready for conversion into additional living space, extra bedroom or storage area. Your HOA fees include lawn care, snow removal to your porch, trash pick up and all of the amenities of the Residents' Club (fitness center, indoor-outdoor pools, billiard room, library, tennis/pickleball court, bocce ball, numerous clubs and Resident meet-up activities). Resident discounted golf membership available. Close proximity to downtown Havre de Grace to enjoy shopping, dining, arts and entertainment. Take in the riverfront views along the Promenade, Tydings Park and many other area attractions.
Courtesy: Berkshire Hathaway HomeServices PenFed Realty
View additional infoNestled in the historic heart of Havre De Grace, MD, this 1930s Bungalow-style home exudes charm and warmth. With hardwood floors throughout the home and a sunroom bathed in natural light, the house invites relaxation and comfort. The beautiful plantation shutters throughout the home adds allure and privacy. The kitchen's granite countertops offer a touch of modern elegance, while the high ceilings create an airy, open atmosphere. The lower level promises fun and hospitality, featuring a cozy family room, and a wet bar that's just waiting for guests. Step outside to enjoy the privacy of a fenced yard, the sociability of a spacious deck, and the unique appeal of an outdoor fireplace. Practical amenities like gas heat, a detached garage and a recently updated roof ensure this home is as functional as it is beautiful. This property is a rare find that's sure to capture the hearts of those looking for a blend of historical charm and contemporary convenience. Hurry - this one won't last long!
Courtesy: DRH Realty Capital, LLC., (667) 500-2488
View additional infoImmediate Move-In Available With our Crofton Floorplan, youâll live very much like a single-family home inside but still have an affordable spacious 2313 Square Foot Townhome! The Crofton radiates elegance by blending sophistication with a modern open floorplan. The first-floor features soaring 9 ft. ceilings, an Oversized kitchen with 42" cabinets, ample counter space also a spacious pantry. In the main living area, the great room opens into the dining room and kitchen which boasts a large island, ideal for entertaining family and friends. Upstairs is a dream! The elegance of the King-Sized Primary Bedroom is the perfect retreat, with a full double vanity bathroom and Huge walk-in closet. The 3 spacious secondary bedrooms will impress all who visit! A Double Vanity hall bath, which boasts a private bath/shower door and large 2nd floor laundry room bring it all together! Take advantage of our flexible financing options with DR Horton Mortgage, which makes closing on your NEW home more affordable than ever. Let us show you the value of new construction and forget the costly repairs and maintenance of an older home, your new home includes a new home warranty, energy efficient options and so much more! The Preserve at Greenway Farm is nestled in the heart of Harford County and is conveniently located right off I-95 & Rt.40. This ideal centralized location makes the commute quick and easy to just about anywhere! Including Aberdeen Proving Ground, Downtown Havre de Grace and North or South of Baltimore.
Courtesy: DRH Realty Capital, LLC., (667) 500-2488
View additional infoIMMEDIATE DELIVERY! QUICK DELIVERY!! Looking for a home that lives like a single-family home at an affordable price? Well, look no further than the amazing and popular Andrews! This 1934 square foot home features an inviting foyer that leads to the open living room, kitchen and dining area. The 2-car garage is adjacent to the kitchen and makes unpacking your groceries a cinch. The kitchen has a great center island, perfect for food preparation, added seating, and entertaining. In addition to all the beautiful cabinets, there is also a pantry, so room for everything. Ascending to the upper level, youâll appreciate the wide stairway. On the bedroom level, youâll find well sized bedrooms with roomy closets. The King-Sized primary bedroom is the perfect retreat, complete with a full, double-vanity bathroom and HUGE walk-in closet. The 3 secondary bedrooms are just down the hall and encircle the full hall bath and 2nd Floor Full-size laundry room. DR Horton is currently including all Stainless-Steel Kitchen appliances in the Andrews, as well as our popular Smart Home Technology package and much more! The Andrews has it all. Put more money back in your pocket and take advantage of our limited time only Grand Opening Incentives!
Courtesy: DRH Realty Capital, LLC., (667) 500-2488
View additional infoIMMEDIATE DELIVERY! QUICK DELIVERY!! Looking for a home that lives like a single-family home at an affordable price? Well, look no further than the amazing and popular Andrews! This 1934 square foot home features an inviting foyer that leads to the open living room, kitchen and dining area. The 2-car garage is adjacent to the kitchen and makes unpacking your groceries a cinch. The kitchen has a great center island, perfect for food preparation, added seating, and entertaining. In addition to all the beautiful cabinets, there is also a pantry, so room for everything. Ascending to the upper level, youâll appreciate the wide stairway. On the bedroom level, youâll find well sized bedrooms with roomy closets. The King-Sized primary bedroom is the perfect retreat, complete with a full, double-vanity bathroom and HUGE walk-in closet. The 3 secondary bedrooms are just down the hall and encircle the full hall bath and 2nd Floor Full-size laundry room. DR Horton is currently including all Stainless-Steel Kitchen appliances in the Andrews, as well as our popular Smart Home Technology package and much more! The Andrews has it all. Put more money back in your pocket and take advantage of our limited time only Grand Opening Incentives!
Courtesy: DRH Realty Capital, LLC., (667) 500-2488
View additional infoIMMEDIATE DELIVERY! QUICK DELIVERY!! Looking for a home that lives like a single-family home at an affordable price? Well, look no further than the amazing and popular Andrews! This 1934 square foot home features an inviting foyer that leads to the open living room, kitchen and dining area. The 2-car garage is adjacent to the kitchen and makes unpacking your groceries a cinch. The kitchen has a great center island, perfect for food preparation, added seating, and entertaining. In addition to all the beautiful cabinets, there is also a pantry, so room for everything. Ascending to the upper level, youâll appreciate the wide stairway. On the bedroom level, youâll find well sized bedrooms with roomy closets. The King-Sized primary bedroom is the perfect retreat, complete with a full, double-vanity bathroom and HUGE walk-in closet. The 3 secondary bedrooms are just down the hall and encircle the full hall bath and 2nd Floor Full-size laundry room. DR Horton is currently including all Stainless-Steel Kitchen appliances in the Andrews, as well as our popular Smart Home Technology package and much more! The Andrews has it all. Put more money back in your pocket and take advantage of our limited time only Grand Opening Incentives!
Courtesy: Cummings & Co. Realtors, (410) 823-0033
View additional infoIMPROVED PRICE!! Motivated Sellers have dropped the price $25k!! Sellers are also offering a Cinch One Year Home Warranty!! Need an additional incentive? If the buyer uses the seller's preferred lender, Robert Small at iMove Mortgage LLC (NMLS#1641199), to finance this property, the preferred lender will give a credit to the buyer of 1% of the loan amount toward the buyer's closing costs. Check out this magnificent NV home is located in the coveted private golf community of BULLE ROCK. This 4 bedroom, 3 bath home has a total of 3000+ square feet and a two-car garage. Beautiful hardwood floors throughout the main level. The first-floor owners suite with a tray ceiling, hardwood floors, crown molding, and a luxurious spa bath. Gourmet kitchen with stainless appliances, 42in oak cabinets and dramatic 30ft cathedral ceiling with recessed lighting. The bright breakfast area is open to the family room, with a gas fireplace and doors to an outdoor brick patio. Two additional bedrooms are situated on the second floor, along with another full bath. The basement level is partially finished. perfect for entertaining New Water Heater installed in July 2023. All ductwork cleaned in October 2023. Also included, a stunning community center and pool. Welcome home to Bulle Rock, where Life Imitates Vacation!"
26–50 of 64 properties displayed
How may I help you?Get property information, schedule a showing or find an agent |
|||||||||||||||||||||||||||||||||||||||||||||||||||||||||||||||||
Copyright © Metropolitan Regional Information Systems, Inc.
