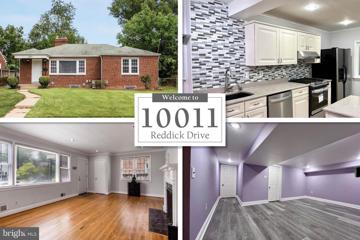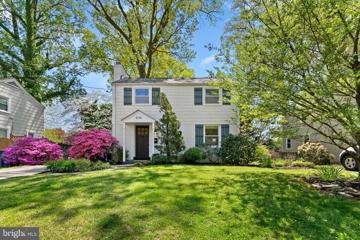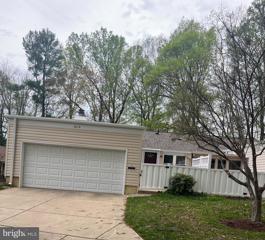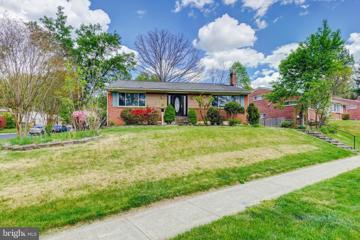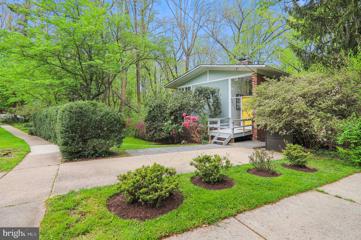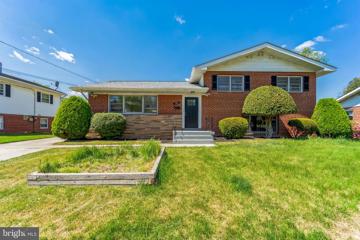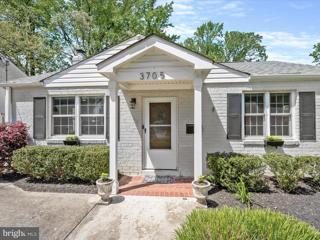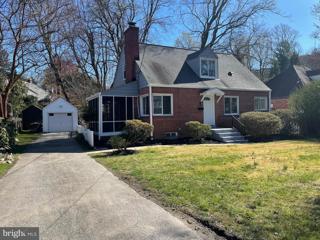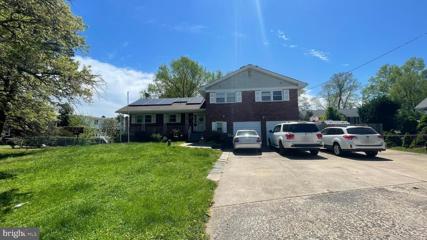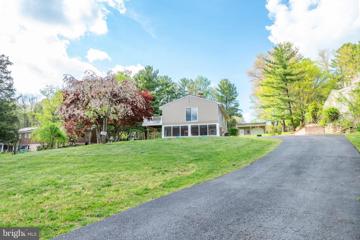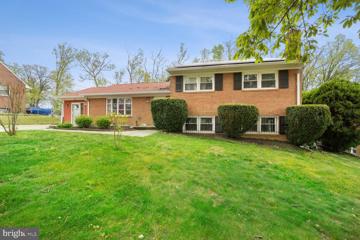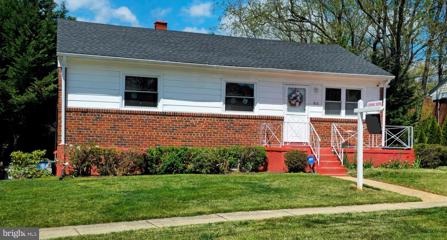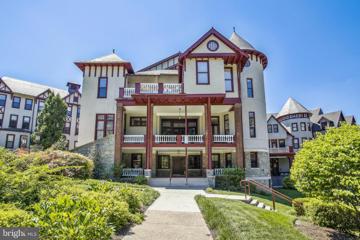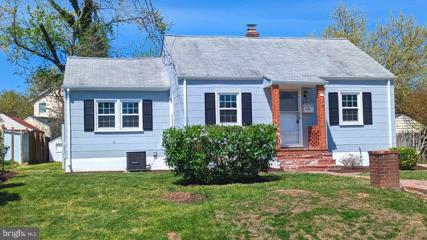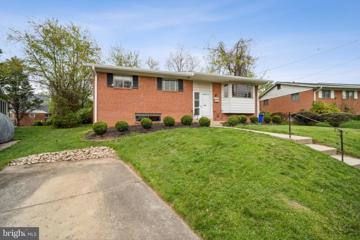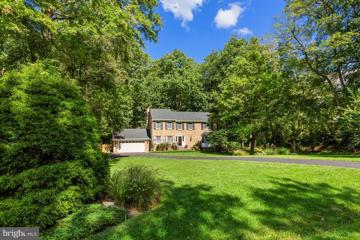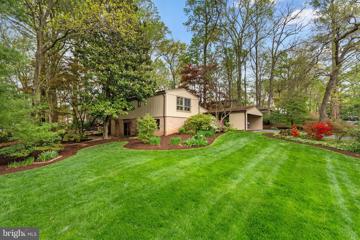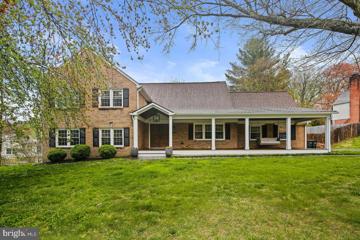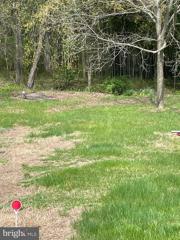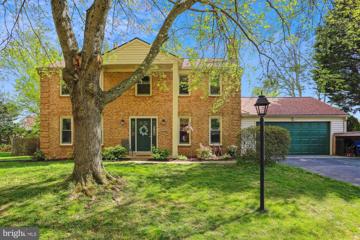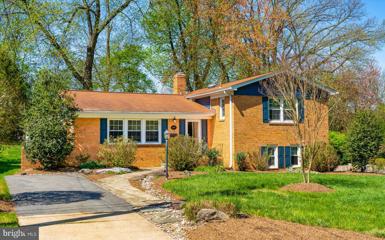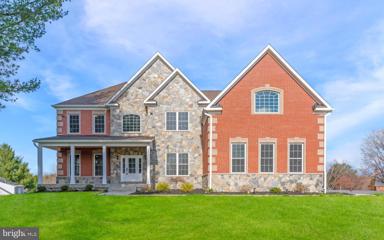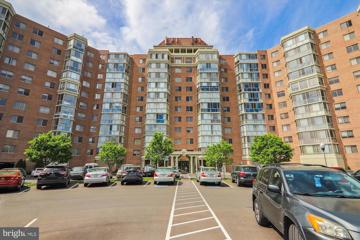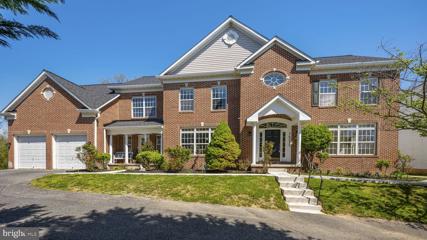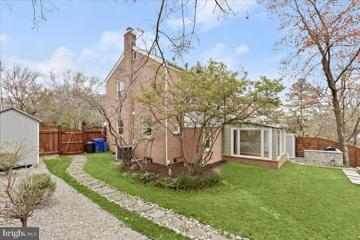 |  |
|
Silver Spring MD Real Estate & Homes for Sale152 Properties Found
The median home value in Silver Spring, MD is $520,000.
This is
higher than
the county median home value of $515,000.
The national median home value is $308,980.
The average price of homes sold in Silver Spring, MD is $520,000.
Approximately 42% of Silver Spring homes are owned,
compared to 53% rented, while
6% are vacant.
Silver Spring real estate listings include condos, townhomes, and single family homes for sale.
Commercial properties are also available.
If you like to see a property, contact Silver Spring real estate agent to arrange a tour
today!
1–25 of 152 properties displayed
Open House: Saturday, 4/27 2:00-4:00PM
Courtesy: Taylor Properties
View additional infoOPEN HOUSE - APRIL 27 2PM-4PM. This charming home has many great features! Located in one of the best Silver Spring locations in Sunset Terrace with no HOA fees. Itâs only minutes away from family friendly parks, playgrounds, bike trails and a Golf Course nearby. It is conveniently located within walking distance of the Forest Glen Metro, Holy Cross Hospital, and a short distance drive to the beltway, shopping malls, Costco, downtown Silver Spring, and many other amenities. This home is move-in ready and comes with a BRAND NEW Gas Range w/Griddle, Dishwasher, Dryer, Window Blinds, Mosaic Wall Tile, Bathroom Renovation, and Basement Flooring. Other items like the washer, water heater are fairly new. (Gas Range, Dryer, Dishwasher are Under Warranty, Purchased in 2024) On the main level, youâll find 3 decent sized bedrooms, updated bathroom, cozy living room, and a spacious kitchen/dining area that leads right outside to a private screened porch that's perfect for hosting outdoor parties and overlooking an open and spacious backyard! The living room on the main level features a gorgeous fireplace with crown molding wrapped around the entire living room. Once you make your way downstairs to the lower level, itâs like discovering a whole different world. The basement has plenty of finished space and a generous sized recreation room with new flooring and a full bathroom that was recently updated. Thereâs also an additional room downstair you can use for office/study, home gym, etc. This home has plenty of windows throughout the main level to bring in fresh, natural light to illuminate all the nice features of the home. Lastly, whatâs great about this home is not only whatâs inside, but also whatâs outside the house. Our surrounding neighbors are super friendly and amazing people. MAKE AN APPOINTMENT AND COME SEE IT FOR YOURSELF!!! Open House: Sunday, 4/28 2:00-4:00PM
Courtesy: GO BRENT, INC., (301) 565-2523
View additional infoThis expanded Woodmoor colonial offers loads of space and a great location - close to shopping, dining and transportation. A covered entrance leads into a large living room with crown molding, a wood-burning fireplace and enough space for two separate seating areas. This opens on to a renovated eat-in kitchen with formal dining area, granite countertops, a seating peninsula and a door to the spacious back deck with built-in bench seating. Itâs a great set up for large-scale indoor-outdoor entertaining. Off the kitchen is a large bedroom, a renovated bathroom with a jetted Jacuzzi tub, and a bonus room that would be perfect for a home office. Upstairs is an expansive primary bedroom with a walk-in closet and a renovated en-suite bathroom. Three additional bedrooms, a bonus/storage room and a full bath complete the upper level. The finished lower level has a family room, laundry and storage. Out back, the level, fenced yard features mature trees and plantings as well as a garden shed. Driveway for off-street parking.
Courtesy: Douglas Realty, (866) 987-3937
View additional infoA great opportunity to own a little piece of Sunshine in Leisure World of MD, an age 55 and over gated community. This 2 bedroom 1 full bath home includes an additional sunroom and a 2 garage! Also included is and enclosed patio for your privacy or for your furry friends to hang out. Full Sized washer and dryer is in the property. The bathtub has been converted into a shower with glass doors.
Courtesy: RE/MAX Realty Services, (240) 403-0400
View additional infoExperience luxurious living in this amazing 4-level split home boasting 5 bedrooms and 2.5 baths and loaded with improvements and upgrades. Beautiful kitchen with cherry cabinets, granite countertops, and stainless-steel appliances, open to dining room and perfect for cooking, eating and entertaining. Spacious living room features vaulted ceilings, and ample space for relaxation and gatherings. Enjoy peace of mind, comfort and efficiency, with updated HVAC, roof, electric, and more. A sunroom addition at the rear adds extra space and comfort, while a detached 1-car garage/workshop and driveway with off-street parking provides many opportunities. Fully fenced backyard, complete with patio, hot tub and generator. The lowest level features a full bath and large living area, offering versatility and space for your unique needs. Don't miss out on the opportunity to make this stunning property your new home! Open House: Saturday, 4/27 1:00-3:30PM
Courtesy: Coldwell Banker Realty, (301) 983-0200
View additional infoWelcome to this stunning and unique three-story gem of Mid-Century Modern architecture, in renowned architect Charles Goodmanâs Rock Creek Woods, a quiet sought-after community just north of Old Town Kensington. A Mid-Century Modern Oasis ***Step inside this light-filled sanctuary, nestled amidst lush shrubs and mature trees. Boasting nearly 2300 square feet of exquisite living space, this home offers the perfect blend of style, comfort, and functionality. Stylish Living Spaces*** The main level features a spacious dining/living area complete with a wood-burning fireplace. The remodeled open kitchen and renovated bathroom feature high-end materials. On the floor above, you'll find three bedrooms and two beautiful sky-lit bathrooms, including the main bathroom with a luxurious soaking tub. The walkout-ground level offers plenty of natural light, a versatile recreation room, an additional bedroom, and a utility room. Seamless Indoor-Outdoor Connection*** Immerse yourself in nature's beauty as floor-to-ceiling glass expanses and oversized windows seamlessly connect you to the private woodlands of Rock Creek Park. Picture yourself hosting unforgettable gatherings on the expansive deck, where you can soak in the tranquil views of the park and observe deer and foxes strolling by. The large, flat backyard is a rare find in this hilly neighborhood. Ideal Location***Situated on a peaceful cul-de-sac, this move-in ready home offers the perfect blend of serenity and convenience. Located near the National Institutes of Health (NIH), Walter Reed Medical Center, multiple Metro stations, and major commuter routes, you'll enjoy easy access to work, amenities, and entertainment. Indulge in the nearby Rock Creek trails, parks, tennis courts, shopping centers, restaurants, and playgrounds. Donât miss the opportunity to own this perfect move-in ready home. Make an appointment to see it today! Open house this weekend 1pm-3:30pm both days.
Courtesy: EXP Realty, LLC, (833) 335-7433
View additional infoWelcome home to this 4 bedroom, 2.5 bathroom split-level single family home in Silver Spring! Walk into a light and bright living room area with beautiful LVP floors and abundant natural light. Move easily from the dining area to the fully-equipped kitchen with stainless steel appliances and ample cabinetry and countertop space. Make your way onto the back deck which provides the perfect space for outdoor dining and entertaining. The next lower level of the home features a spacious family room or recreation room as well as a bedroom and half bathroom. On the upper level of the home you will find the primary bedroom with a private en-suite bathroom featuring a beautiful glass shower stall. Two more bedrooms with their own closet storage and a full bathroom complete this level of the home. The lower level of the house is unfinished with great potential to make it whatever you may like! You can also access the screened-in back porch with stone floor from this level to enjoy the warmer months and the views of the backyard. Conveniently located near numerous Metro stops and only a short drive to numerous shopping and dining options. Donât miss the chance to make this home your own! Open House: Sunday, 4/28 1:00-4:00PM
Courtesy: Long & Foster Real Estate, Inc.
View additional infoThis warm, updated and expanded brick rambler offers the perfect space for first-time buyers, empty nesters, or those looking for one-level living. Don't let the front exterior photo fool you - this home is much larger than it looks! The main level, flooded with light from oversized windows, features a large living room and enlarged kitchen with granite countertops, warm wood cabinets, gas stove and pantry. An adjacent dining room has French doors to the private, fenced backyard with patio. The primary bedroom features a walk-in closet and beautifully renovated full bath with shower. A hall bath, also updated, serves the other two bedrooms. The tastefully finished lower level has space for work and recreation featuring a family room with gas fireplace and Pergo luxury vinyl wood-look floors along with an office and full bath with tub. There is also a large storage closet and laundry room with additional storage space. Ample off-street parking for 2 cars and lots of street parking for guests. Professional landscaping provides a beautiful and welcoming presence to the front yard. This lovely home also has leased solar panels to keep energy costs low! Located just north of Kensington off Connecticut Avenue, this charming home is close to schools, moments to Antique Row and the shops of downtown Kensington, and close to myriad restaurants along the University Boulevard and Connecticut Avenue corridors. Easy commute to downtown DC, Beltway/495 is 4.5 miles away, and 45-60 minutes to 3 International airports! Welcome home!
Courtesy: LuxManor Real Estate, Inc
View additional infoPicturesque cape cod with 3 levels of finished space. Completely updated! Main level boasts a open floorplan with sunny living room and cozy fireplace with door leading to a stunning screened in patio, dining area, and updated kitchen with stainless steel appliances, quartz countertops and island with breakfast bar seating. Main level offers 2 spacious bedrooms and a full hall bathroom. The upper level features and oversized master bedroom with built-ins, walk-in closet, and update private bathroom with tile shower. The fully finished lower level offers two more rooms (perfect for guest rooms, home office, rec room, etc), a den with extra refrigerator and laundry, and a full updated bathroom. Home is situated on a large lot with mature trees and large backyard with white picket fence. Home offers a long driveway and garage for off -street parking multiple vehicles. Located near shopping, dining, and major commuter routes.
Courtesy: Fairfax Realty Premier, (301) 439-9500
View additional infoWelcome to this stunning 6-bedroom, 4.5-bathroom split-level home that boasts more space than meets the eye. The first floor features a kitchen with eat in area, the dining room currently serves as a convenient pantry, and the living rooms functions as a large dining room. Ascend upstairs to find 4 bedrooms and 2 full bathrooms. The first lower level features a large family room with brick fireplace, and a large in-law suite with en suite full bathroom. Before decsending to the last floor, you will find a half bathroom convenient for guests. The last floor has been recently renovated and features a second kitchen, full bathroom, bedroom, and a bonus room perfect for an at-home office. The flooring and bathroom in the basement were renovated 3 months ago. From the kitchen on the main floor, you exit onto the large, partially covered, double deck. Below the deck you will enjoy the enormous back yard, complete with a stone fire pit. This home features an enormous driveway, easily fits 6 or more cars. Don't miss out, schedule today. Open House: Saturday, 4/27 1:00-3:00PM
Courtesy: Long & Foster Real Estate, Inc.
View additional infoStep into this stunning detached home in Silver Spring! Nestled on a peaceful, private road, you'll find a generously sized driveway. As you enter, the sunroom provides access to the main living area. Stainless steel appliances, abundant counter space, elegant granite countertop , and a charming peninsula breakfast bar await you in the kitchen. Additionally, the lower level features a fourth bedroom with abundant natural light. The spacious living room showcases a stunning brick accent wall embracing a cozy wood-burning fireplace. Step onto the Spacious deck and soak in the beauty of the spacious backyard! Upstairs, three sizable rooms await, drenched in natural light. Recessed lighting and crown molding throughout exude warmth and elegance. Storage space abounds, from the utility room to the oversized shed in the backyard. Plus, easy access to major routes like ICC 200 and nearby parks, this home offers both comfort and accessibility.
Courtesy: Long & Foster Real Estate, Inc.
View additional infoWelcome to 2017 Forest Dale Dr, a stunning 4-level split house nestled in the heart of Hillandale Forest. Boasting 5 bedrooms and 3.5 baths, this meticulously maintained home offers a perfect blend of space, comfort, and modern amenities. Step inside and be greeted by the inviting atmosphere of this home. The main level features a spacious living area, perfect for entertaining guests or relaxing with family. The renovated kitchen is a chef's dream, complete with sleek stainless steel appliances and ample counter space. Escape to your private office, ideal for remote work or study sessions. Retreat to the luxurious master suite, featuring a remodeled bathroom for your ultimate relaxation. Enjoy outdoor living in the expansive fenced backyard, providing privacy and space for outdoor activities. With solar panels installed, energy efficiency is a bonus! Conveniently located near shops, restaurants, I495, and the University of Maryland, this home offers the perfect blend of suburban tranquility and urban convenience. Plus, with the roof recently replaced, you can move in with peace of mind. Don't miss the opportunity to make this your dream home. Schedule your showing today and experience the best of Hillandale Forest living! Property is located in Montgomery County and the school district is Montgomery County.
Courtesy: Samson Properties, (301) 760-2136
View additional infoStep into this inviting raised rancher, a true suburban haven situated in a family-oriented, tranquil neighborhood. This home is a commuter's dream, offering both a private driveway large enough for 3 cars and ample off-street parking, with the Metro and Beltway within easy reach to streamline your daily travels. The home welcomes you with a fresh coat of paint and refinished floors that exude warmth and charm, ready to embrace your personal style. A brand-new roof, along with a newly installed HVAC system and water heater, provide peace of mind and comfort for the future. Additionally, the home boasts a newly renovated kitchen with stainless steel appliances and granite countertops, creating a modern and inviting space for culinary enthusiasts. Enhancing its appeal, the basement of this raised rancher is a hidden gem, featuring a kitchenette with brand new microwave and private entrance, perfect for rental opportunities or an in-law suite. It includes three legitimate bedrooms, which have previously generated $800/month each, offering a lucrative potential for supplemental income or flexible living arrangements. Just a block away, Sligo Creek Park and Trails beckon for peaceful nature retreats, while the proximity to Forest Glen Metro means urban amenities are just minutes away. The home's location offers swift access to Downtown Silver Spring, DC, NIH, and major routes like the Beltway/I-95. For those seeking outdoor recreation, the property is conveniently located near several golf courses and tennis courts, catering to an active lifestyle. For those in the healthcare field or seeking convenience to medical facilities, Holy Cross Hospital is only a short drive away. This raised rancher is more than just a homeâit's an opportunity for a balanced lifestyle of quiet community living and urban convenience. Don't let this opportunity slip by. Schedule your viewing today to discover how this home can be your new retreat from the bustling city life. House is being sold "as-is" Contact listing agent for any and all questions.
Courtesy: TTR Sotheby's International Realty, (301) 516-1212
View additional infoTruly, a one -of-a-kind 2 bedroom, 2 bathroom condo plus 3 bonus rooms hidden behind an unassuming corner bookcase lies a captivating secret passage, unveiling a three-level bonus room that transcends the ordinary. This versatile space effortlessly adapts to different needs serving as a den for relaxation, a guest quarters for overnight visitors, or even a home office for remote work endeavors. Custom designed antiqued mirror and marble fireplace in living room, Extra large storage space (inside the condo), designer tiled primary bath, a dedicated parking spot in garage, washer/dryer in condo, newer windows, furnace, hot water heater, new hardwood flooring, new carpet, freshly painted. Luxury and history seamlessly intertwined in this spacious unique home, nestled within the walls of an iconic historic building. At the heart of the home, a center island commands attention, offering a focal point for culinary endeavors and casual gatherings alike. Commuter and outdoor enthusiast dream location with 13-acre glen with walking trails on-site, convenient access to I-495, the Forest Glen Metro Stop, and the natural splendor of Rock Creek Park, every excursion promises to be as effortless as it is enchanting. There are many entrances into the building. Please park in visitor space in parking lot, sidewalk to front of building, call my cell, I will meet you at the door. Thank you Enter building tuen left up 3 steps left, make first right @ the glass doors.
Courtesy: Long & Foster Real Estate, Inc.
View additional infoTHIS ATTRACTIVE HOME ALSO COMES WITH AN ATTRACTIVE PRICE! Many recent renovations have been done. Freshly painted throughout the interior. Totally-renovated full bathroom. New kitchen cabinets, granite countertop, new gas oven. new ceramic tile kitchen floor. Tablespace kitchen plus separate dining room. Refinished hardwood floors on much of main level, also new W/W carpeting. Large owners bedroom. Finished basement includes recreation room, bonus room, half bathroom (could add a shower), and laundry. Thermopane windows on the main level. Gas heating and cooking. CAC, off-street parking for 3 cars. Exterior tile siding. Professionally landscaped choice lot. Rear deck and rear fencing. Located on a quiet street yet close to major commuter routes and public transportation. HURRY - THIS ONE WON'T LAST!
Courtesy: Realty USA
View additional infoDeadline for Offers: 6pm, Tuesday, April 23,2024.Big 4 bedroom, 2 full bath rancher with walkout level basement in fantastic location--just 2 blocks from Wheaton Metro, Safeway, Giant, and near Wheaton Mall, all types of restaurants and shops like Costco & Target! Present owner has lived in this 2-level, >2,200 sq ft of interior space brick home for 16 years and is moving to smaller quarters. Tremendous potential! You can live in the entire house or make the lower level a separate unit! Central air conditioning and furnace are less than five years old; gutters were replaced in 2023. Table-space kitchen opens to large yard. House has excellent natural light and large bedrooms! Hardwood floors throughout main level and both staircases. There is even a huge hidden storage area that is inside a lower level bedroom for extra storage. Driveway can hold 2 cars. I-495 is 2 minutes away! House is being sold in "as is" condition but inspections are welcome! Furniture & gym equipment also for sale!
Courtesy: Long & Foster Real Estate, Inc.
View additional infoEnchanting spacious 4 Bed 2.5 Bath, updated and immaculately maintained Colonial, with over 3700 sq ft of living space, sited at the end of a long welcoming driveway. This property boasts a picturesque tranquil lot, lush with amazing landscaping. This completely move-in ready home has an efficient floorplan, ample amenities, attractive living and dining areas, a beautiful gourmet kitchen, a spacious office with built-ins, wood burning fireplace, main level laundry room and a chic half bath. Upstairs, the inviting Primary Suite with wide plank flooring, a cedar lined walk-in closet with custom built-ins and Primary Bathroom with double vanities and ample cabinet space are joined by three bright Bedrooms and second Full Bathroom. As you walk down to the Finished Lower Level, you will be instantly captivated by the gorgeous modern finishes, recessed lighting, built-in speakers, the stunning Bar with quartz counters, glass display cabinets, beverage fridge and ample storage. The backyard is absolutely irresistible! Your own retreat to relax on the deck, grill, entertain, spend time with family and friends. Wonderful location with a short walk to the park, close shopping and dining and close to the ICC, 95 & 270. This Stunning Property is a must see!
Courtesy: RE/MAX Realty Centre, Inc.
View additional infoBeautiful home filled with brightness and cheer and located on one of the most picturesque lots in Silver Spring! An environmental oasis surrounds this magnificent community and this California Contemporary has a tranquil Zen-like feel that is completely divine. Every day feels like vacation and certainly the owners lived life beautifully in this wonderful home. Magnificent views of nature can be enjoyed from every vantage point. Do you love to entertain? This home is ideal for large holiday gatherings both formal and casual. The kitchen is vast and if you enjoy cooking, there are two ovens. One gas range and one electric under counter oven ideal for cooking your turkey or side dishes! Garden parties can be enjoyed in the vast outdoor entertaining spaces and if that weren't enough, a fabulous smoker is found just off the main deck and is large enough for anything you might fancy smoking. The outdoor spaces are absolutely glorious and feature gorgeous patios, a deck with steps to a wooded sanctuary and everything is lushly landscaped with multiple gardens and seating areas. Native species plants attract all sorts of wonderful songbirds and you can hear the wood thrushes in the trees while you dine alfresco on the deck or the patio. All sorts of specimen plants and trees are found throughout the gardens and include pink, red, purple, lilac and white azaleas. Magnificent Southern magnolias, flowering cherry trees, dogwoods, Iris, peonies (budding at the moment) ornamental trees and so many others... it would be impossible to list them all. The dramatic entry foyer is drenched in natural light and features soaring ceilings, transom windows and a fabulous contemporary light fixture. A sunken living room is off to the right side of the property and features vaulted ceilings, a bay window and architecturally significant fixed transom window and newly installed hardwood floors. The formal dining room has a sliding glass door which leads to a deck with a modern chandelier and also gleaming new hardwood floors. The breakfast/morning room located off the kitchen also has access to the deck and features a fixed large picture window and a modern globe light. Do open the cabinets which have roll out shelves and an enormous built in spice cabinet for the chef/cook in your family! Three bedrooms are located on the upper level along with two full bathrooms and all have large bright picture windows. A fourth bedroom and a third full bathroom is ideal for guests and is found on the lower level. A fabulous recreation room/family room features a woodburning fireplace with a raised brick hearth and a ceiling to floor brick facade. A sliding glass door provides access to the side gardens and a patio from this sundrenched room. Lots of other surprises and delights are also found in the home so look closely so you don't miss anything. A fourth level is ideal for storage, an exercise room or utility room and has windows with nice natural light. This home is in turnkey mint condition and is truly a forever home! Truly a perfect 10! Open House: Saturday, 4/27 11:00-1:00PM
Courtesy: Red Cedar Real Estate, LLC
View additional infoWelcome to this stunning home nestled in Layhill Village. Boasting over 3,600 square feet of contemporary elegance, this 4-bedroom, 3.5-bathroom home provides a luxurious open-concept living experience across three finished levels. Upon entry, you'll be drawn to the meticulous attention to detail evident in every corner. Entertaining is a delight in the chef's kitchen, complete with stainless steel appliances, kitchen island, and built-in features. The open-concept design flows seamlessly into the living area, illuminated by walls of windows and warmed by a cozy fireplace. Upstairs, the expansive primary suite is a true oasis, featuring a massive custom walk-in closet, a spacious Jacuzzi tub, roll-in shower, and double sinks. An additional three generously sized bedrooms await, each bathed in natural light and offering ample storage space. A convenient walk-in laundry room adds to the practicality of the upper level. Descend to the lower level to discover a versatile space that caters to all your needs. With a second kitchen, full bathroom, family room (or optional 5th bedroom) and additional storage areas, the possibilities are endless. Whether you envision a media room, home office, or guest suite, this basement delivers. Step outside to your private sanctuary, complete with an in-ground pool, lush landscaping, and ample parking including a two-car garage. A long list of updates includes a concrete pool deck in 2021 and new windows in 2024. The water heater, kitchen appliances, and laundry appliances have all been replaced recently as well. A quiet neighborhood with friendly and gracious neighbors, and a prime location offering easy access to both Washington DC and Baltimore. This home truly has it all! Don't miss out on the opportunity to make this exquisite property your own. Schedule your showing today!
Courtesy: Properties International
View additional infoRENTAL ONLY: Approximately 1 acre for grazing or growing. Limited access to creek (Paint Branch Tributary). Additional cost for well water access and/or access to portion of shed. Home & Home occupants not to be disturbed. House, outbuildings, water not included in rental. $5000 to be paid upfront for May - September 2024 pasture/agricultural access. Rent might be waived for nonprofit for tax purposes. Open House: Sunday, 4/28 1:00-4:00PM
Courtesy: Long & Foster Real Estate, Inc.
View additional infoBright & Sunny. Beautiful Hardwoods. Presenting 15405 Tindlay Street, located on a quiet cul de sac and offering many great updates. New Architectural Roof/Shingles 2024. This colonial offers unique added value features such as an architecturally designed sunroom addition off the kitchen with cathedral ceilings, Simonton windows and Andersen sliding doors. Entertainers delight in the fenced rear yard with an in-ground pool and large brick patio. Main level full bathroom was added off the sunroom and laundry room. The updated kitchen opens to the sunroom addition and offers plenty of storage. The upper level has 4 spacious bedrooms, large closets with closet organizers, updated bathrooms, freshly painted and newly refinished hardwood floors. The lower-level basement offers plenty of space for an extra family room and separate game room. Located close to the community pond, Maydale Nature Center, walking trails, and sidewalks to community school. Convenient to shopping, restaurants, the ICC, 95 and 29. Professional photos and floorplan will be submitted on 4/19
Courtesy: EXP Realty, LLC, (888) 860-7369
View additional infoThis charming home in vibrant Silver Spring offers a blend of comfort, style and tranquility. As you step through the front door, you're greeted by an aura of warmth instantly putting you at ease. The living room, modern for it's time with vaulted ceilings, warm and soothing colors inviting you to sit, relax and unwind. Located just moments away from trails, transportation, downtown, shopping, dining, major commuter routes while being nestled in a residential neighborhood makes this location convenient and desirable. Well cared for and loved with too many upgrades over time to list! This home is ready to be passed on to the next owner and not to be missed! Offers due 4/23/24 at 11am. Stay tuned for more information and pictures . Open House: Saturday, 4/27 12:00-3:00PM
Courtesy: Alex Cooper Auctioneers, Inc.
View additional infoList price is Opening Bid At The Online Only Auction Sale. Online auction to be conducted on Auctioneers website. Online registration & bidding begins Thursday, May 2nd and ends Tuesday, May 7th at 11:00AM. The property is improved by a very spacious home with over 6,000 SF of living area, 6 Bedrooms, 5 Full Bathrooms, situated on a 2.48 acre lot. This spacious house welcomes you with a grand foyer showcasing stunning marble floors. The two-story Great Room occupies the center of the home and features a gas-fired fireplace and a wall of windows allowing ample natural light. There is also a formal Living Room, spacious Dining Room, eat-in Kitchen, Bedroom, a Full Bathroom and a Powder Room. For the culinary enthusiast, the eat-in kitchen is a dream come true. Luxurious granite countertops and tile floors provide a sleek and stylish backdrop, while the modern gas oven allows you to whip up delicious meals. Ample space for a dining table ensures meals can be enjoyed with loved ones. Adjacent to the kitchen, a formal dining room with marble floors adds a touch of elegance for special occasions. A convenient storage room keeps things organized, while the mudroom with closets is a practical entry point from the garage, keeping messes contained. The main level is completed by a half bathroom for added convenience. As you ascend the stairs, a long hallway with a view to the lower level adds a touch of grandeur. Gleaming wood floors grace the hallway, leading you to the luxurious master suite. This private retreat features a spacious bedroom with warm wood floors, a separate living area perfect for relaxation, and two walk-in closets to ensure everything has its place. The spa-like bathroom boasts a shower, a Jacuzzi tub, and double sinks for ultimate convenience. Three additional bedrooms with wood floors offer comfortable living space for family or guests. A laundry room is conveniently located on this level, while a floored attic provides extra storage for seasonal items or keepsakes. Two full bathrooms, one with double sinks, cater to the needs of those on this upper level. The partially finished basement offers additional living and entertaining areas. A large family room with a sink and cabinets is ideal for movie nights or game nights. Laminate wood floors add a touch of style and warmth to this space. A bonus room with laminate wood floors provides extra space for a home office, gym, or playroom, depending on your needs. An additional bedroom with laminate wood floors offers flexible living arrangements, even though it lacks a closet. A full bathroom ensures convenience on this level. An electric room, two electric meters, and a forced hot air system ensure the efficient operation of the house. Two sump pumps help prevent water accumulation in the basement, while an electric water heater provides hot water throughout the house. A fire sprinkler system adds an extra layer of safety for peace of mind. Moving outdoors, two A/C fans help circulate cool air throughout the house during warmer months. A spacious patio extends your living space to the outdoors, perfect for enjoying al fresco meals or relaxing evenings under the stars. The well-maintained yard surrounding the house provides ample space for barbecues, outdoor activities, or simply enjoying the fresh air. A long deck provides additional outdoor enjoyment, while a long driveway leads to a three-car garage, offering ample parking space for your vehicles. An additional parking space adds convenience for extra guests or a boat trailer. The house boasts a charming brick and stone front façade for a touch of timeless elegance that will surely impress. A welcoming front porch adds to the curb appeal, creating a warm and inviting first impression. Finally, a 500-gallon propane gas tank fuels the kitchen and fireplace, ensuring warmth and delicious meals for years to come. This home truly has it all.
Courtesy: Compass, (240) 219-2422
View additional infoWelcome to this move-in-ready and beautiful condo in aÂÂ55+ Senior Living community. This new carpeted 1489 sqft condo unit features 3 large bedrooms, 2 full bathrooms, a great kitchen with lots of counters and cabinets with a new microwave, and new range, an eat-in kitchen space, a separate dining room open to the living room, a large bright enclosed sunroom, and a large in-unit laundry room/storage room. Enjoy the convenience of storage space andÂan elevator. Take full advantage of what Leisure World has to offer withÂindoor and outdoor pools, twoÂclubhouses,Âa fitness center, tennis/pickleball, golf, walking and biking trails, restaurants, a library, meeting rooms, a wood shop, arts and crafts, medical center on-site and more. Experience the best of senior living! Required signed LW addendum acknowledging the Resale Contribution fee of 3% of the sales price andÂ$350.00 membership transfer fee to be paid by buyers. $1,200,00014215 Punch Street Silver Spring, MD 20906Open House: Sunday, 4/28 12:00-2:00PM
Courtesy: RE/MAX Town Center, (240) 398-1863
View additional infoWelcome to this magnificent 7-bedroom detached home, nestled on a private pipe stem, offering an unparalleled level of luxury and comfort. Situated on a charming street in an ideal area, this home is a true masterpiece, perfect for both gracious living and grand entertaining. As you approach the property, you'll be greeted by the stately presence of this grand home, surrounded by lush greenery and nestled away from the hustle and bustle, providing the perfect blend of privacy and convenience. Upon entering the 2-story foyer, you'll be immediately struck by the grandeur of this residence. The main level features a spacious living room, perfect for formal gatherings, and an elegant formal dining room, setting the stage for memorable dinners and celebrations. For those who work from home, there's a convenient entry-level office, offering a quiet and dedicated space. The heart of this home is the magnificent 2-story family room, flooded with natural light from many large windows, and a cozy gas fireplace, creating an inviting space for family and friends to gather. Just steps away, you'll find the massive eat-in kitchen, a chef's dream with two large center islands, sleek granite countertops, and a 6-burner gas cooktop. The kitchen is adjacent to a spacious sunroom, where you can enjoy your morning coffee while taking in the views of the serene surroundings. Additionally, there's a large laundry/mud room with its own private entrance, adding to the convenience of daily living. Venture to the upper level, and you'll discover four spacious bedrooms, each offering comfort and charm. Three full baths on this level ensure that everyone has their own space, making mornings a breeze. The primary suite is a true sanctuary, featuring a private sitting room, two walk-in closets, a standard closet, and an ensuite bath that pampers with two vanities, a soaking tub, and a separate stall shower. The lower level is a true gem, with a fully finished basement that's perfect for recreation and relaxation. It features a spacious recreation room and a well-appointed wet bar for hosting game nights or social gatherings. A kitchenette enhances the convenience, making it an excellent space for a guest suite or in-law quarters. Three more bedrooms provide plenty of room for family or guests, and a bonus room adds versatility to the space. With two separate entrances, this level offers great potential for rental income or a private retreat. This exceptional home is perfectly located off Layhill Road, offering easy access to shopping, dining, and entertainment options. You'll have the best of both worlds â a tranquil oasis and urban convenience. Don't miss the opportunity to make this grand and spacious home your own. Contact us today to schedule a private viewing and experience the luxury and lifestyle it has to offer.
Courtesy: Redfin Corp, 301-658-6186
View additional infoWelcome to this charming single-family home located at 803 Malcolm Dr in the serene neighborhood of Silver Spring, MD 20901. This well-appointed property features 5 spacious bedrooms, 2 full bathrooms, and a half bathroom, perfect for accommodating both family and guests. As you step inside, you are greeted by a warm and inviting atmosphere, thanks to the beautifully maintained interior. The living areas are bathed in natural light, highlighting the elegant hardwood flooring that flows seamlessly throughout the home. The living room, with its cozy ambiance, is ideal for relaxing evenings and gatherings. The kitchen is a culinary enthusiast's dream, equipped with stainless steel appliances, ample cabinet space, and beautiful countertops. It also has space for kitchen table, making meal preparation and entertaining a breeze. Upstairs features 3 bedrooms that offer comfortable living quarters with plenty of closet space for storage. The finished basement includes 2 bedrooms and laundry and a full bathroom, that presents a world of potential for additional living space. The home also boasts a well-maintained backyard, perfect for outdoor activities and summer barbecues. Situated in a friendly community with easy access to local shops, parks, and schools, 803 Malcolm Dr is more than just a houseâit's a place to call home. This property is ideal for anyone looking for comfort, convenience, and the charm of suburban living in Silver Spring.
1–25 of 152 properties displayed
How may I help you?Get property information, schedule a showing or find an agent |
|||||||||||||||||||||||||||||||||||||||||||||||||||||||||||||||||
Copyright © Metropolitan Regional Information Systems, Inc.


