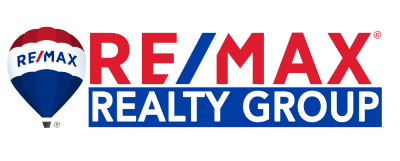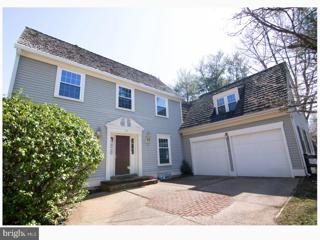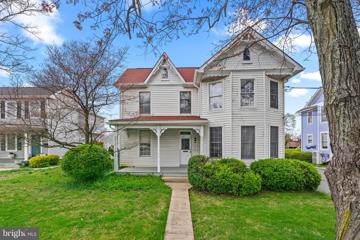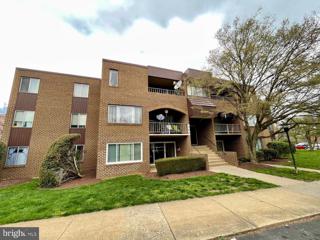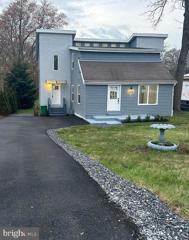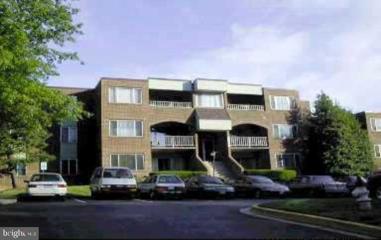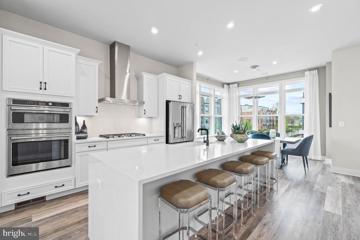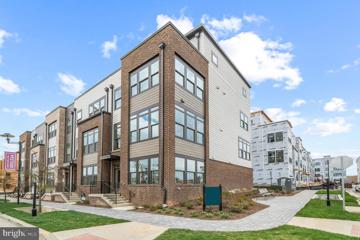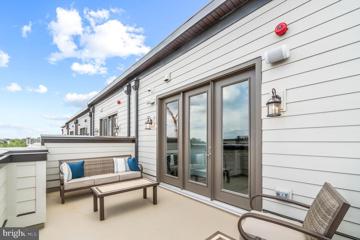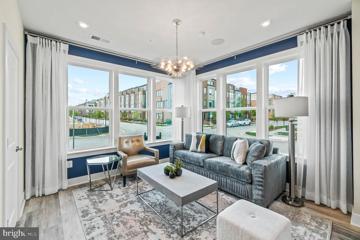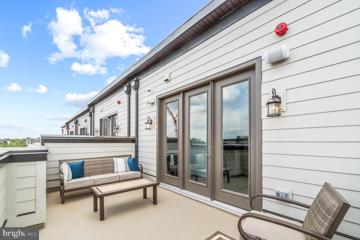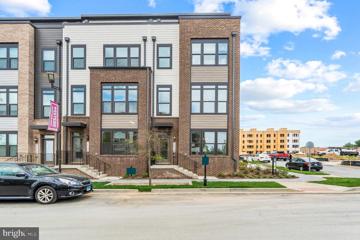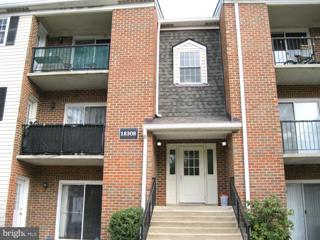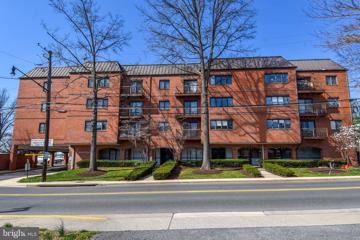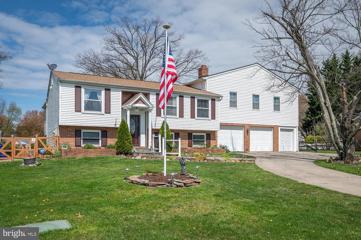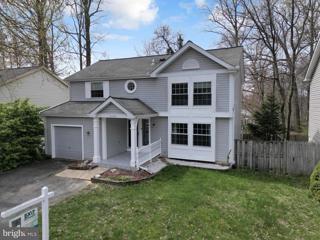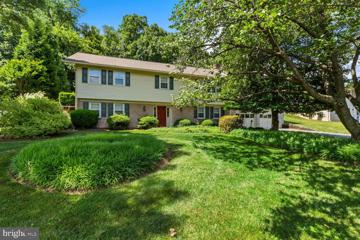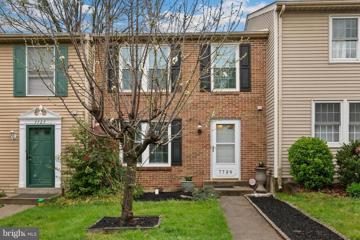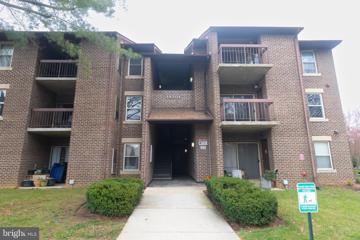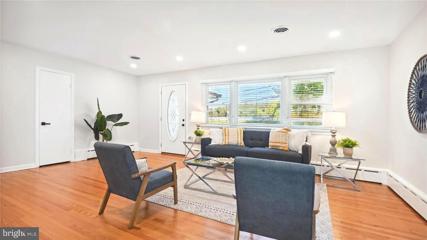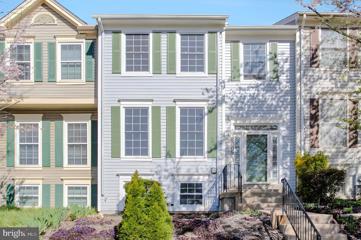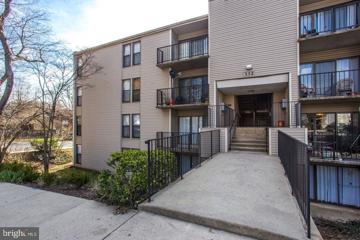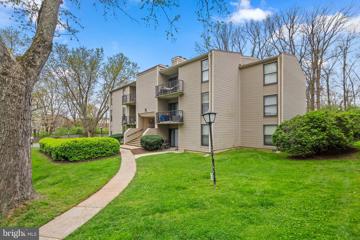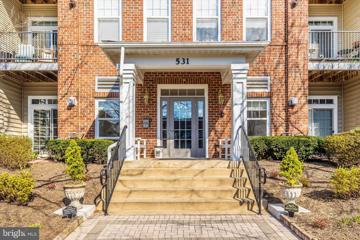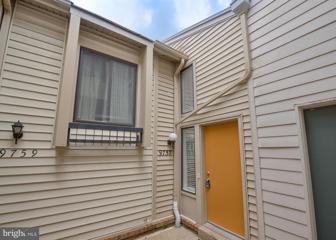|
Washington Grove MD Real Estate & Homes for Sale
The median home value in Washington Grove, MD is $699,900.
This is
higher than
the county median home value of $515,000.
The national median home value is $308,980.
The average price of homes sold in Washington Grove, MD is $699,900.
Approximately 56% of Washington Grove homes are owned,
compared to 38% rented, while
5% are vacant.
Washington Grove real estate listings include condos, townhomes, and single family homes for sale.
Commercial properties are also available.
If you like to see a property, contact Washington Grove real estate agent to arrange a tour
today! We were unable to find listings in Washington Grove, MD
Showing Homes Nearby Washington Grove, MD
Courtesy: Sullivan Select, LLC., 3017335252
View additional infoFabulous opportunity to own a New England style colonial in excellent location. Close to shopping and schools, this 5 bedroom, 3 bath colonial has hardwoods and second primary bedroom on the main floor. New windows in 2022, new dishwasher in 2023, new living room carpet. Private fenced yard. Kitchen with stainless steel appliances and granite counter tops, opening to dining area. Formal living room and family room. Lots of living space with thermopane windows with screens and full unfinished basement that has plumbing for additional bath. Attached two car garage with two openers and full laundry room on the second level. Saybrooke community offers summertime relaxation with its pool, along with the added amenities of tennis court and two pickle ball courts. Plus, its convenient proximity to public transportation makes getting around a breeze. This one wonât last! No Sunday showings, please.
Courtesy: RLAH @properties
View additional infoLocated in Olde Towne Gaithersburg this 1912 Victorian is zoned Central Business District. It features an 1,854 sq ft 2-level commercial space that features ramp access, reception desk, flexible work spaces & two half baths. Most recently used as a chiropractors office. It also has a spacious 1,100 square foot 2BR/2BA apartment that is completely seperate from the commercial space. The apt features a private outdoor deck area, rear entrance, high ceilings & tons of natural light. Flexible space could be great investment or opportunity for a business owner who wants to live on-site in the apt or use the apt as an income generator. Driveway leads to large parking lot that accommodates 10+ cars.
Courtesy: Coldwell Banker Realty, christy.adkins@cbmove.com
View additional info
Courtesy: Weichert, REALTORS, (703) 850-4771
View additional infoWelcome home to 436 Gaither St. sitting on almost half an acre located in the quiet and peaceful neighborhood of Deer Park. This 3 level home with 4 bed and 2.5 bath, has been fully remodeled and is move in ready for you! New hardwood flooring and big open spaces to make the house bright and welcoming. The space flows into the kitchen which has all new appliances and custom cabinets. You will find 4 spacious bedrooms upstairs with great closet space while bathrooms have been updated with brand new fixtures and custom tile-work. Basement is also newly finished making it cozy and great potential for a man cave. House also had a nice spacious backyard that holds great potential! Don't miss out on this beautiful home, schedule your tour today! Open House: Saturday, 4/20 1:00-3:00PM
Courtesy: Redfin Corp, 301-658-6186
View additional infoWelcome to your new home in the vibrant Villa Ridge community of Gaithersburg! Nestled within this sought-after area, this charming condo unit boasts three spacious bedrooms and two full baths, offering ample space for comfortable living. Located on the top third floor, this unit enjoys an abundance of sunlight, illuminating the laminate and wood flooring that adds a touch of elegance to the living areas. Upon entering, you'll be greeted by the inviting living room which opens out to a sizable balcony for daily enjoyment of open space tranquility. The galley kitchen and breakfast nook are a true delight for any home chef. The home comes complete with its own washer and dryer. Convenience is key with two assigned parking spaces and a dedicated in-building storage space. Say goodbye to the hassle of searching for parking and hello to the ease of having your belongings readily accessible. One of the standout features of this property is the all-inclusive condo fee, which covers electricity and water. Amenities within walking distance? Community pool, tennis and basketball courts, to name a few. Situated in close proximity to the popular Montgomery Village and downtown Rockville, residents have easy access to a wide array of shopping, dining, and entertainment options. Additionally, with bus stops just outside the community and short drives to ICC-200 and I-270 exits, commuting is a breeze. This is a perfect blend of comfort, convenience, and stress-free living!
Courtesy: Samson Properties, (240) 630-8689
View additional infoMOVE IN READY CONDO IN VILLA RIDGE! MANY RECENT UPDATES INCL UPDATED KITCHEN & BATH. OPEN FLOOR PLAN, BRIGHT, SPACIOUS ROOMS, LARGE BALCONY, WASHER /DRYER HOOKUP. SPACIOUS LIVING ROOM PLUS DEN, SEPARATE DINING COMBINED WITH THE KITCHEN. IDEAL LOCATION. STEPS TO PUBLIC TRANSPORTATION, SHOPPING AND DINING, MINUTES TO I270, ICC200, SHADY GROVE RD, MIDCOUNTY HWY! MONTHLY FEE INCLUDES ALL UTILITIES, AMPLE PARKING, POOL, TENNIS, TOT LOTS AND MORE! GREAT VALUE! UNIT NUMBER IS 301. $792,1258283 Front Loop Rockville, MD 20855
Courtesy: SM Brokerage, LLC
View additional infoThe Vera is a stunning home that offers an abundance of desirable features. The oversized kitchen island is perfect for hosting gatherings with friends and family or simply enjoying a casual meal. The gourmet kitchen boasts high-end appliances and ample counter space, making it a dream for any home cook. Oak stairs add a touch of elegance and durability to the home's design. A lower level powder room adds convenience for guests, while the lower level flex space allows for endless possibilities in terms of use. With a deck off the main level, residents can easily extend their living space outdoors and enjoy the beautiful surroundings. The loft provides additional living space, perfect for a home office or relaxation area. And lastly, the terrace offers a private outdoor retreat where one can unwind after a long day. These features combine to create a truly exceptional living experience at The Vera. Photos used for illustrative purposes only. $777,0908281 Front Loop Rockville, MD 20855
Courtesy: SM Brokerage, LLC
View additional infoThe Vera is a stunning home that boasts an array of impressive features. One standout element is the oversized kitchen island, perfect for entertaining or preparing meals with ease. The gourmet kitchen is equipped with top-of-the-line appliances and ample counter space, making it a chef's dream. The oak stairs add a touch of elegance to the home while providing sturdy and stylish access to the upper levels. The lower level flex space allows for endless possibilities, whether it be a home gym, office, or playroom. Additionally, the convenience of a lower level powder room adds an extra layer of functionality to the home. Step outside onto the deck off the main level to enjoy outdoor dining or relaxation. Upstairs, the loft offers additional living space and can be used as a cozy reading nook or media room. Finally, take in beautiful views from the terrace, perfect for enjoying your morning coffee or watching the sunset. These features combine to create a truly exceptional living experience at The Vera. *Photos shown of a similar home* $769,1508279 Front Loop Rockville, MD 20855
Courtesy: SM Brokerage, LLC
View additional infoBrand new Stanley Martin 4-level townhome with rooftop terrace steps away from the Red Line Metro. The Vera is a gorgeous home that boasts several impressive features, including an oversized kitchen island and gourmet kitchen. These elements make entertaining and preparing meals a breeze, as there is ample space for cooking and socializing with guests. Additionally, the fireplace in the family room adds a cozy touch to the living space, perfect for relaxing after a long day. The oak stairs add elegance and charm to the home's interior, while the lower level flex space offers versatility for any homeowner's needs. With a powder room on the lower level, convenience is at hand for both residents and visitors alike. The loft provides additional living space and can be utilized in various ways, such as a home office or media room. Outdoor living is also a highlight of The Vera, with both a deck off the main level and a terrace offering plenty of opportunities to enjoy fresh air and scenic views. Photos used for illustrative purposes only.
Courtesy: SM Brokerage, LLC
View additional infoBrand new Stanley Martin garage townhome with rooftop terrace and within walking distance of the Red Line Metro. The Vera is a stunning home that boasts an array of impressive features. One of the most notable aspects of this home is the oversized kitchen island, which provides ample space for meal prep and entertaining guests. Additionally, the oak stairs add a touch of elegance and sophistication to the overall design. The atrium door not only allows for plenty of natural light to filter into the home, but it also offers easy access to the deck off the main level. This outdoor space is perfect for enjoying a morning cup of coffee or hosting a summer barbecue. Another convenience offered by The Vera is the lower-level powder room, providing convenience and functionality for residents and their guests. Overall, The Vera is a well-designed home with desirable features that enhance its livability and charm. Starbucks, CVS, and Giant are within walking distance. Fine dining and shopping are just minutes away with easy access to I-270, 495, and 200. We are currently selling offsite and are by appointment only.
Courtesy: SM Brokerage, LLC
View additional infoBrand new Stanley Martin garage townhome with rooftop terrace and within walking distance of the Red Line Metro. The Vera is an exquisite abode boasting an entry-level bedroom and bath, ideal for accommodating out-of-town guests. The main floor showcases a gourmet kitchen, a cozy family room with a fireplace, a balcony, a dining area, and a spacious kitchen island perfect for both meal preparation and hosting gatherings. Moreover, the oak stairs infuse an element of refinement and grace into the entire layout, showcasing two upper-level bedrooms with en suite bathrooms. Ascending another level reveals a cozy loft, additional bedroom with a bathroom, and access to a charming rooftop terrace. Starbucks, CVS, and Giant are within walking distance. Fine dining and shopping are just minutes away with easy access to I-270, 495, and 200. We are currently selling offsite and are by appointment only.
Courtesy: SM Brokerage, LLC
View additional infoBrand new Stanley Martin garage townhome with rooftop terrace and within walking distance of the Red Line Metro. The Vera is an exquisite abode boasting an entry-level bedroom and bath, ideal for accommodating out-of-town guests. The main floor showcases a gourmet kitchen, a cozy family room with a fireplace, a balcony, a dining area, and a spacious kitchen island perfect for both meal preparation and hosting gatherings. Moreover, the oak stairs infuse an element of refinement and grace into the entire layout, showcasing two upper-level bedrooms with en suite bathrooms. Ascending another level reveals a cozy loft, additional bedroom with a bathroom, and access to a charming rooftop terrace. Starbucks, CVS, and Giant are within walking distance. Fine dining and shopping are just minutes away with easy access to I-270, 495, and 200. We are currently selling offsite and are by appointment only.
Courtesy: Weichert, REALTORS
View additional infoWelcome to Rosewood Residences at Flower Hill. Enjoy a cozy Condo with a ground floor walkout from the living room to a private patio in the rear of the building. View of grass and trees located close to a walking path. Furnace and A/C unit are only 3 years old. Carpets replaced two years ago. Kitchen has upgraded kitchen sink and faucet, marble counters and built-in microwave. Primary BR has in-suite bath and walk-in closet. The second BR has a door to the second bathroom and a walkout to the private patio. Pet friendly environment. The condo fee includes the amenities of the Flower Hill Community Center with outdoor pools, tennis and basketball courts, playgrounds and tot lots, and a party room for rent to residents.
Courtesy: RLAH @properties, (301) 652-0643
View additional infoA fabulous, newly updated, two bedroom two full bath condo located in charming Old Town Gaithersburg. Enjoy visiting pubs, restaurants, shops and parks. Commuter MARC train and bus line is easily accessible. This spacious condominium features a primary bedroom with a large walk-in closet and a full bath. Second bedroom has access to the balcony and a full bath through the hallway. Features an updated kitchen, dining room, living room and a bonus room with access to the balcony that overlooks the courtyard. Recently painted and updated wall to wall carpeting. Solid brick secure building with unassigned garage parking, a parking lot, an elevator, lounge and extra storage room. Washer and dryer is in the unit. Pets are welcome.
Courtesy: Benson & Mangold, LLC, (410) 822-6665
View additional infoThis beautiful home has it all and is one of the best lots in the neighborhood! Enjoy all the space and amenities this home has to offer after a major addition and renovation in 2016. On the upper level you are greeted by an open floorplan living room and updated kitchen. High end cabinets, countertops, large center kitchen island, and upgraded appliances. Real hardwood floors throughout continuing to the office area, guest room, and generous primary suite. The primary bedroom has his & hers walk in closets and large primary bath with built in cabinetry. Off the kitchen is a cozy sunroom overlooking the large fenced in back yard. An enjoyable space to read a book and enjoy the sounds of the fish pond. On the lower level is a living room with a wood burning fireplace, great for those cooler months, and an additional full bathroom and bedroom. There includes an ample amount of storage space with built in shelving and laundry room. Through the lower level connects to the oversized garage. Plenty of room for cars and hobbies. This home is in close proximity to county parks, tennis and volleyball courts, access to Shady Grove metro station, I-270, and ICC/200, plus Shady Grove Medical Center, shopping/dining, and much more! Open House: Saturday, 4/20 1:00-3:00PM
Courtesy: EXIT Deluxe Realty, (301) 304-4904
View additional infoSpacious single-family home located in a highly sought after community! This home features 5 bedrooms, 2 full bathrooms, 2 half bathrooms, and an attached garage. This meticulously designed property offers ample living space, ideal for families. Enjoy modern amenities and a comfortable lifestyle in this inviting residence. $799,0007413 Miller Fall Rockville, MD 20855
Courtesy: Compass, (301) 304-8444
View additional infoThis beautifully expanded, meticulously maintained five bedroom, 4.5 bath home with two car garage offers over 4,000 sf of amazing living space on a stunning .57 acre lot. AMAZING VALUE! PLEASE See FLOORPLANS. Located in the popular Mill Creek Towne community of Derwood/Rockville, it was masterfully renovated with a large primary suite and two car garage addition as well as rear addition including a family room/great room, renovated and expanded kitchen and dining area with skylights, home office, laundry room, powder room and sunroom. Brand new stainless steel kitchen appliances just installed this week! The first level features a large entry hall, spacious family room with brick hearth and gas fireplace, bedroom with walk in closet, full bath, and storage/utility room with door to deep, two car garage. The upper/main level includes a living room with French door to year round sunroom/porch, dining room with decorative columns, eat in kitchen with skylights and pantry, great room with wood burning fireplace, home office with French doors, powder room, laundry room with front loading washer and dryer, three more spacious bedrooms, (one was original primary BR with en suite bath), hall bathroom, and huge, private, apartment sized primary suite with large bedroom with vaulted ceiling, two walk in closets, French door to rear deck, large luxury primary bath with soaking tub, walk in shower, and double vanity. There are wood floors under the carpet in the three upper level bedrooms and living room, Please see floor plan photos for layout and dimensions of spacious rooms. The fenced backyard is spectacular, backing to trees, with large deck, flagstone patio, and garden area. Location, location, location! This fabulous, one of a kind home is close to shopping, restaurants, parks, Shady Grove Metro and more. Welcome home!
Courtesy: Redfin Corp
View additional infoDiscover the epitome of convenience and comfort in this charming townhouse located a vibrant community in Derwood, Maryland. Boasting 3 bedrooms and nestled within an amenity-rich neighborhood. This home offers a lifestyle of ease and accessibility. Step inside to find a well-appointed interior featuring an open layout designed for modern living. The spacious living area is perfect for relaxing or entertaining guests, while the adjacent dining area offers a cozy space for family meals or intimate gatherings. The heart of the home lies the kitchen, complete with ample cabinet space, and a convenient breakfast bar. Upstairs, you'll find three generously sized bedrooms, each offering comfort and privacy for family members or guests. The main bedroom boasts a private ensuite bathroom, providing a peaceful retreat at the end of a long day. Outside, the community amenities abound, including parks, playgrounds, walking trails, and more, ensuring there's always something to do just steps from your front door. Plus, with the Shady Grove Metro just blocks away, commuting to downtown Bethesda, Rockville, or Washington D.C. is a breeze. Located in the highly sought-after Park Overlook, Derwood area, residents enjoy access to shopping, dining, and entertainment options nearby. Whether you're seeking outdoor adventure or urban excitement, this home offers the best of both worlds. Don't miss your opportunity to own this fantastic townhouse. Schedule your showing today and experience the ultimate in convenient, carefree living!
Courtesy: Fairfax Realty Premier, (301) 439-9500
View additional info1 bedroom, 1 full bathroom with laundry area inside unit. Property is totally renovated with new kitchen appliances, new kitchen cabinets, new bathroom, new laundry area. Updated light fixtures in the entire unit. Furniture available for sale. Low condo fees, lots of storage.
Courtesy: RE/MAX Realty Group
View additional infoWOW look @ this price for Single home in Rockville/ Derwood Location! minutes walk to Shady Grove Metro! No HOA! Amazing Rambler Blocks to restaurants, shopping, Center of Rockville and Minutes to Shady Grove Metro station & Major routes !!! Your buyers will Fall in love with the refinished hardwood floors, design-inspired features throughout the home, with too many upgrades to name All. This magnificent home offers 5 Large bedrooms plus more , with 3 Full Amazing Renovated baths. This home offers a 2023 Open floor plan with amazing space to entertain everywhere in this living space. Redland rd offers a eat-in Gorgeous gourmet kitchen with granite counters, a Large island with white granite counter tops , stainless steel appliances, soft close cabinetry, beautiful title floor. The dining room is situated off the kitchen And spacious opens to the living room& family room.True open floor concept! The walkout lower level has 2 bedroom can be utilized has exercise room office room/ yoga room, In addition to a Large recreational-room and 3rd remodeled full bath with a walkout exit area/foyer complete this basement tour. home is closing to shopping, dining, and lots entertainment In close proximity of restaurants, gym facilities, and Outdoor recreation areas such as Rock Creek Park. Location is ideal to get on Shady grove Metro Station(5 minute walk) & major commuter routes such has MD-270, I-495, and MD-200. Professional pictures 8/6/23
Courtesy: D.S.A. Properties & Investments LLC, (703) 501-5252
View additional infoIT WON T LAST LONG! Book your visit today and experience all that this property and location has to offer. You don t want to miss an opportunity to own this beautiful townhome in Flower Hill subdivision. This gorgeous 3-level townhome consists of 3 specious bedrooms with two full bathrooms on the upper level. The spacious primary bedroom has its own attached bathroom. This home has 3 full and 1 half bathrooms. Main level has large open living room and specious kitchen in the back to enjoy family delicious cooking and dining. Main level has a power room for your guest and your own use. Large deck for your family to enjoy cook-out and grill during spring and summer to enjoy outdoor. Fully finished walkout basement with extra bedroom and full bathroom. This Flower Hill HOA community offers one of the largest pools in the county, picnic pavilion and clubhouse both are available for privet events will rental. Children playground, tennis and basketball courts are available in walking distance within the community. Very conveniently located and is within walking or a short distance to parks, lakes, schools, shopping centers, grocery stores, restaurants, Montgomery Airpark, public transportation. The property is located just minutes away from 270 and ICC-200 major highways.*** To help visualize this homeâs floorplan and to highlight its potential, virtual furnishings may have been added to photos found in this listing.
Courtesy: Real Pros
View additional infoThe door address is #104. Beautiful, charming move-in ready condo unit. 1 Bedroom with Den, one bath. Stainless steel appliances. HVAC was replaced in 2015, Bedroom flooring laminate was replaced in 2018. All other updates since 2010. Very well-kept unit with a patio and storage unit. Two permitted parking spaces (2 permanent and 1 guest). Pet-friendly Building . Great Condo with all utilities (gas/water/electric). Close to Shopping and bus lines, and more
Courtesy: RE/MAX Realty Centre, Inc.
View additional infoSpacious condo in the heart of Gaithersburg. Spacious lower level condo that backs to green space. 1 Bedroom, 1 full bathroom + a cozy den. Wood burning fireplace, Laminate floors in kitchen and dining room. Kitchen cabinets, counters and appliances and sliding glass door replaced 2021. 3 miles from Shady Grove Metro1.6 Miles to Marc train. Conveniently located!
Courtesy: BMI REALTORS INC.
View additional infoWelcome to this stunning two-level penthouse condominium boasting 3 bedrooms, 2 full baths, and a spacious loft filled with upgrades. The kitchen features a ceramic tile floor and a bright, open breakfast area perfect for enjoying sunny mornings. Entertain in the main common area with its abundance of sunlight and soaring 18-foot ceilings. The HVAC system is just 1 year and 9 months old, and the water heater was replaced just 2 months ago, ensuring comfort and efficiency. This unit includes 2 parking passes for spaces conveniently located behind the building. Located in the sought-after King Farm community, residents enjoy the convenience of a free shuttle ride to the Metro, easy access to I-270, 355, and Rte. 200 commuter routes, and a wealth of amenities including dining, shopping centers, pools, tennis courts, trails, and parks. Additionally, this unit includes a separate storage unit on the 1st floor for added convenience.
Courtesy: First Decision Realty LLC
View additional infoTownhome in Montgomery Village near Lake Whetstone. 3 Levels, 3 Bedrooms with 2-1/2 Baths, 1 Car Garage. New HVAC, Wood Laminate Flooring, Marble Flooring, New Garage Door Opener, Fresh Paint. Bedroom with Full Bath Room and Walk Out Basement (Secured Entry)-Great Rental Potential for Basement, Washer/Dryer, Deck for Entertaining! Don't Miss Out! Come Take A Look! How may I help you?Get property information, schedule a showing or find an agent |
|||||||||||||||||||||||||||||||||||||||||||||||||||||||||||||||||
Copyright © Metropolitan Regional Information Systems, Inc.
