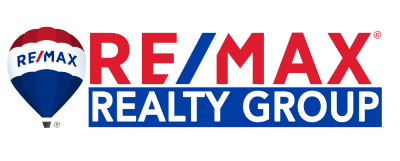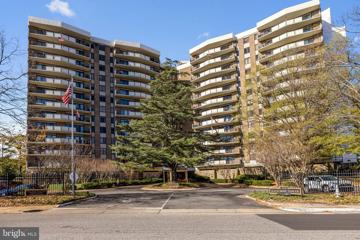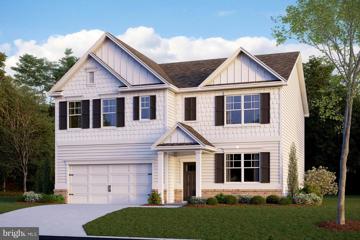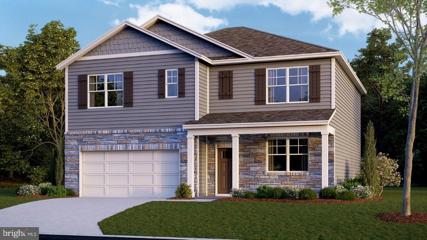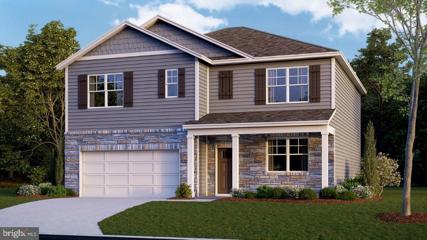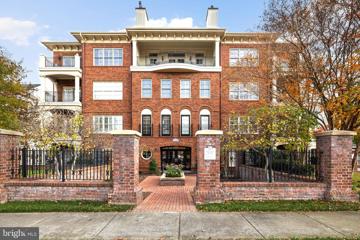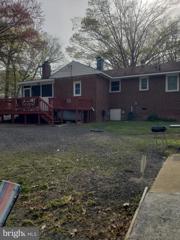 |  |
|
Charles City VA Real Estate & Homes for SaleWe were unable to find listings in Charles City, VA
Showing Homes Nearby Charles City, VA
Courtesy: Fathom Realty, (888) 455-6040
View additional infoWelcome to Summer Walk, one of Hanover's most sought after Communities, located in the Atlee High School District! This Gorgeous two story home is a show stopper, offering 3256 sqft, 5 bedrooms and 4 full baths! Homeowners will enjoy the beautiful lake setting, while walking and biking in this scenic subdivision. Close to Memorial Regional Medical Center, convenient to shopping, restaurants, and I-295 Interstate. Special features include a spacious first floor bedroom, full bathroom on the 1st level, dramatic 2 story open foyer with a beautiful staircase to 2nd level. The first floor layout is traditional and offers hardwood floors, bright white kitchen with bar seating, granite counters, and an eat-in area! Family room with fireplace, formal dining and living rooms. The second level boasts a spacious Primary Suite with walk-in closet, large bath with jetted tub and separate shower, and three additional spacious bedrooms. The bedroom over the garage is massive and includes a private full bath. Roof was replaced 2017, water heater 2022, encapsulated crawl space, beautiful landscaping with mature plantings on a private lot!
Courtesy: Long & Foster, (804) 288-8888
View additional infoExceptionally designed with the waterfront views and colorful landscape in mind, 20149 Oak River Court offers the best of luxury lifestyle living on one of Virginiaâs most popular lakes. Situated on a manicured and plush 1.5 acres overlooking Lake Chesdin, this sprawling and meticulously kept home boasts beautiful marine-inspired details and thoughtful design throughout. Tucked away behind mature trees and well-placed crepe myrtles, the entryway of this 5 BR/ 3 Bath home is flooded by light & stunning water views through 18+ft windows and lofty cathedral ceilings. The family room of the home is the natural centerpiece of first floor with soaring 18+ft ceilings & stunning, equally high windows spanning the entire length of the home - from the first-floor primary bedroom to the guest bedroom & spacious full bath found on the opposite side of the home. The stunning hearth & chimney of hand-laid marbled tile, braided stone and custom painted & signed mural over the large gas fireplace is an impressive focal point of the space. Hand-cut granite ties together the aesthetic of the wet bar & open-kitchen featuring solid Cherry custom cabinetry, LVP hardwood floors, & beautifully built nautical emblem inlaid in the center of the kitchen. Three well-appointed bedrooms can be found on the second floor of the home. The largest featuring a kitchenette, living area & private exterior entrance creates a versatile alternative space for entertaining. Coastal-inspired features continue outside of the home from the heated Medallion pool to mature palms trees lining the paved walkaway down to the boathouse & dock. Complete with a beach-themed bar & built-in grill, as well as two boatlifts under the bright red roof of the boathouse, spend time with family & friends enjoying the best parts of living the lake-life in luxury both in & out of the water. Additional features & amenities include: whole-home Generac generator, NEW 30 Year dimensional roof, irrigation system, Chesdin Landing golf club option to join, HOA Optional $75. Open House: Sunday, 6/16 2:00-4:00PM
Courtesy: Long & Foster, (804) 288-8888
View additional infoLuxury meets CONVENIENCE in this centrally located mid century high-rise. This location offers quick access to the Downtown expressway, I-95,I-64, Bon Air, Carytown, The Fan, Museum District, and MCV & VCU are minutes away. Walk to shops, grocery stores and local eateries. Publix, Target, Trader Joes and Willow Oaks CC with Golf & Tennis are very close. This well-appointed 10th floor condo has a touch of class you will notice immediately w/glass French doors at the entrance and wood floors throughout. There are many upgrades to list, but one that stands out is the large built-in buffet in the dining area that has cabinets with pullouts, glass shelves and recessed lighting. This adds a new dimension to the dining area and great additional storage. Bathrooms have been updated. Stainless steel kitchen appliances are 2 years or less and include a Bosh dishwasher. You will enjoy the easy lifestyle this residence offers. Front desk security is manned 24/7. In-house mail room, lovely POOL complex open May-Sept, Designated parking and abundant visitor parking, Club Room for special events and meetings, social activities, book club, and a workout room. There is plenty of green space to walk your dog and the James River Park system w/ biking and walking trails, is a short walk away. Hathaway HOA fee covers almost everything excluding electric utility. WiFi and Verizon Fios basic TV are included. Any additional services are greatly discounted. This property is definitely worth a visit. *** Six months of HOA condo fees will be paid by seller at closing.
Courtesy: Long & Foster, (804) 288-8888
View additional infoWelcome home to this 2-bed, 2-bath condo in Hathaway Towers where you can sit at the treetop level and watch the sunset. The living room has two sliding glass doors that lead to the balcony and opens up to the dining room, which features adjustable track lighting, allowing you to show off your art. The renovated galley-style kitchen features modern glass-front cabinets and a tile backsplash. The primary bedroom has a spacious walk-in closet and an attached full bath. The other large-sized bedroom has its own balcony access and a double door closet. There is an in-unit washer and dryer, and all the windows are new along with the sliding doors (Pella Brand). With the unit comes a designated covered parking space, same-floor storage, 24-hour security, gym, pool, water, sewer, trash, and cable. Close by are groceries, restaurants, shops, and the James River. Open House: Saturday, 6/15 11:00-1:00PM
Courtesy: Long & Foster Real Estate, Inc.
View additional infoHOT NEW LISTING ALERT!! This gorgeous, meticulously maintained brick rambler in the sought after Mayfair Estates is the home that will check all of your boxes. Beautiful LVP flooring throughout, 3 large bedrooms with walk in closets and plenty of storage. The bathrooms 2 full bathrooms, and 1 half bathroom have all been updated with lovely tile work. The kitchen is spacious with granite countertops, tons of cabinetry and storage, a full stainless steel appliance package with the fridge being brand new! Sit at your wood burning fireplace or take your coffee outside on your covered, screened in patio, looking out at the gorgeous yard, .56 of an acre in total. A lovely front porch, concrete sidewalk, and a paved driveway that leads to your 2 car garage. This home was recently updated with an instant hot water heater, gutter guards, and just had the home power washed! Mayfair Estates is close to all your shopping and dinning located in the North Chesterfield area, with a quick commute to Richmond, and around the corner from I-95 for all those commuters! $489,990118 Leonard Way Aylett, VA 23009
Courtesy: DRH Realty Capital, LLC., (667) 500-2488
View additional infoThe Hayden is a two-story plan with 5 bedrooms and 3 bathrooms in 3,052 square feet. The main level features a flex room adjacent to the foyer, ideal for a formal dining room or home office. The gourmet kitchen has an oversized island for extra seating and a large pantry, and it opens to the dining area and a spacious living room. A bedroom with a full bathroom completes the main level. The ownerâs suite on the second level offers a luxurious ownerâs bath with a soaking garden tub and separate shower, private bathroom, double vanities and a large walk-in closet. There are 3 additional bedrooms, a full bathroom, a walk-in laundry room, and a loft-style living room on the second level. With finished basement! $489,990106 Leonard Court Aylett, VA 23009
Courtesy: DRH Realty Capital, LLC., (667) 500-2488
View additional infoThe Hayden is a two-story plan with 5 bedrooms and 3 bathrooms in 3,052 square feet. The main level features a flex room adjacent to the foyer, ideal for a formal dining room or home office. The gourmet kitchen has an oversized island for extra seating and a large pantry, and it opens to the dining area and a spacious living room. A bedroom with a full bathroom completes the main level. The ownerâs suite on the second level offers a luxurious ownerâs bath with a soaking garden tub and separate shower, private bathroom, double vanities and a large walk-in closet. There are 3 additional bedrooms, a full bathroom, a walk-in laundry room, and a loft-style living room on the second level. With finished basement! $492,990105 Estelle Court Aylett, VA 23009
Courtesy: DRH Realty Capital, LLC., (667) 500-2488
View additional infoThe Hayden is a two-story plan with 5 bedrooms and 3 bathrooms in 3,052 square feet. The main level features a flex room adjacent to the foyer, ideal for a formal dining room or home office. The gourmet kitchen has an oversized island for extra seating and a large pantry, and it opens to the dining area and a spacious living room. A bedroom with a full bathroom completes the main level. The ownerâs suite on the second level offers a luxurious ownerâs bath with a soaking garden tub and separate shower, private bathroom, double vanities and a large walk-in closet. There are 3 additional bedrooms, a full bathroom, a walk-in laundry room, and a loft-style living room on the second level. $489,990221 Eliza Lane Aylett, VA 23009
Courtesy: DRH Realty Capital, LLC., (667) 500-2488
View additional infoThe Hayden is a two-story plan with 5 bedrooms and 3 bathrooms in 3,052 square feet. The main level features a flex room adjacent to the foyer, ideal for a formal dining room or home office. The gourmet kitchen has an oversized island for extra seating and a large pantry, and it opens to the dining area and a spacious living room. A bedroom with a full bathroom completes the main level. The ownerâs suite on the second level offers a luxurious ownerâs bath with a soaking garden tub and separate shower, private bathroom, double vanities and a large walk-in closet. There are 3 additional bedrooms, a full bathroom, a walk-in laundry room, and a loft-style living room on the second level. With finished basement!
Courtesy: Long & Foster, (804) 288-8888
View additional infoPresenting an elegant Penthouse residence situated in esteemed Monument Square, w/ a secure entrance & a convenient elevator that opens into a welcoming foyer. The formal rooms exude sophistication, featuring tasteful crown molding & classic columns. Experience culinary finesse in the well-appointed designer kitchen, complete with stainless steel Wolf appliances, granite counters, a granite island, & double ovens. The adjacent breakfast room transitions to an outdoor balcony, offering a refreshing retreat. The living room, adorned with French doors & a gas fireplace, extends to yet another balcony, providing a relaxed ambiance. Entertain in style w/ a spacious dining room, accompanied by a convenient butlerâs pantry featuring a wine refrigerator & copper sink. The generously sized primary suite includes a comfortable sitting room that opens to the balcony. The residence is equipped with SONOS surround sound, recessed lighting, plantation shutters, & 5' plank red oak cherry flooring. For everyday convenience, a large laundry room features cabinets & a laundry sink. The large, two-car garage is designed for practicality, with ample space & a remote entrance for ease of use.
Courtesy: Warrior Realty of Virginia LLC, 804-730-4046
View additional infoConveniently located in Lakeside. This one owner home has been well maintained. As you enter the front door, you are greeted by open floor plan. The living room effortless flows into the eat-in kitchen opens to the "Den" or "Morning Room" all new luxury vinyl plank flooring compliments the light gray wall color and bright white trim throughout this home. The spacious kitchen offers tons of storage, natural light, all appliances, convey as is with no known defects including the window coverings, if applicable. As you walk up the steps to the 2nd floor, you will find 2 spare bedrooms and hall bath, master bedroom with ensuite, large laundry room w/washer and dryer and extra storage! The entire second floor has new carpet and padding installed that blends effortless with newly installed LVT in the bathrooms and laundry! The exterior offers manicured corner lot, one car garage 12x34, lovely landscaped. For the purchasers peace of mind the seller is offering one year Cinch Home Warranty, Ring door bell in use and does not convey. You will not want to miss the opportunity to make this house your home!
Courtesy: Epic Realty, LLC., (703) 328-3000
View additional info!! GREAT PROPERTY ON ONE LEVEL LIVING WITH 4 BEDROOM AND 2 FULL BATH IN A 3/4 ACRE OF LAND IN A PRESTIGEOUS COMMUNITY!! NO HOA, A LOT OF SPACE FOR PARKING FRONT AND BACK, ONE CAR GARAGE, TWO STORAGE WITH ELECTRICY, BRING YOUR BEST OFFER BECAUSE THIS PROPERTY WON'T LAST LONG IN THE MARKET.!! OWNER PREFER TO USE VERSATILE TITLE & ESCROW IN FAIRFAX VIRGINIA AS ESCROW AGENT!! PRICE REDUCED $10K
Courtesy: Federa, Inc., 703-652-4341
View additional info3 Bedroom, brick Rancher/Rambler situated on a 2.0 acre lot, setback on Chestnut Church Rd. Sold As-Is. Assumed to be occupied, no showings. Must close by 25 June. All offers must be made through our platform. How may I help you?Get property information, schedule a showing or find an agent |
|||||||||||||||||||||||||||||||||||||||||||||||||||||||||||||||||
Copyright © Metropolitan Regional Information Systems, Inc.
