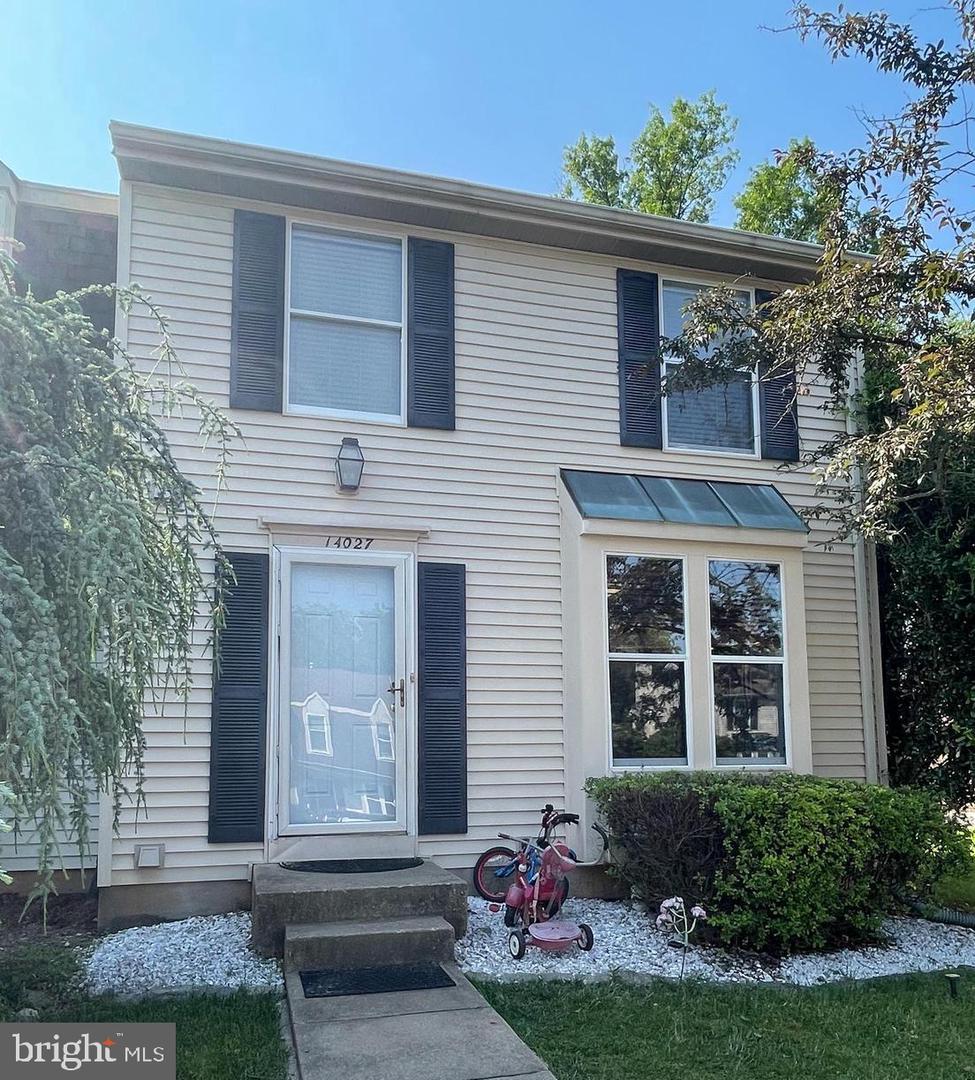Located in a well-maintained community, the townhome boasts a convenient location near major highways, shopping centers, parks, and excellent schools. Enter into a spacious foyer with a powder room to the left and the well-appointed kitchen to the right. There is space for a table, stainless steel appliances, granite counters, and large windows. Just beyond the kitchen is the large dining room which is open to the spacious living area. There's a convenient pass-through window between the dining room and kitchen. The living room walks out to the additional outdoor living area - a large patio shaded by evergreen trees. The lower level features a large living space as well as a half bathroom and laundry/mechanical room. Upstairs you'll find an enormous primary bedroom suite with full bath and vaulted ceilings. There are two additional spacious bedrooms and a hall bath. The home has beautiful wood flooring throughout except for the lower level which has comfortable carpet. The home is in the Wootton High School District, close to shopping, restaurants, and transportation routes such as I-270, 200, and 28. Minutes to downtown Rockville and Metro. Please note, house interior will be repainted upon move-out.
MDMC2095646
Townhouse, Traditional, 2 Story
3
MONTGOMERY
2 Full/2 Half
1986
<1--
-->
0.05
Acres
|Y Sq. Ft.
Gas Water Heater, Public Water Service
Frame
Public Sewer
Loading...
The scores below measure the walkability of the address, access to public transit of the area and the convenience of using a bike on a scale of 1-100
Walk Score
Transit Score
Bike Score
