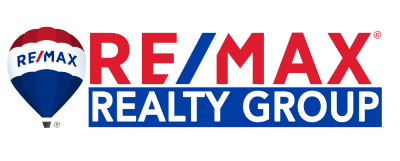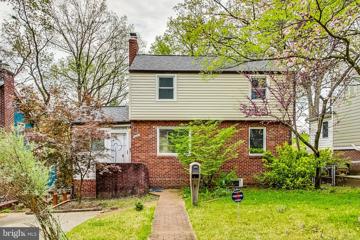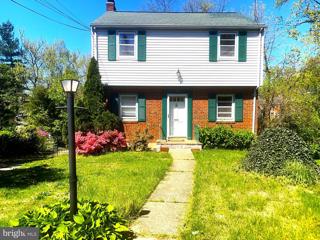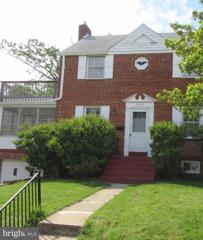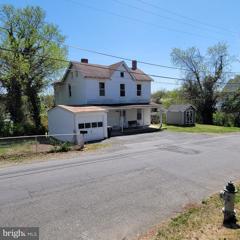 |  |
|
Cheverly MD Real Estate & Homes for Rent4 Properties Found
The median home value in Cheverly, MD is $536,750.
This is
higher than
the county median home value of $369,000.
The national median home value is $308,980.
The average price of homes sold in Cheverly, MD is $536,750.
Approximately 66% of Cheverly homes are owned,
compared to 30% rented, while
4% are vacant.
Cheverly real estate listings include condos, townhomes, and single family homes for sale.
Commercial properties are also available.
If you like to see a property, contact Cheverly real estate agent to arrange a tour
today!
1–4 of 4 properties displayed
Refine Property Search
Page 1 of 1 Prev | Next
Courtesy: Goldberg Group Real Estate, (240) 702-2600
View additional infoUpdated 2 Bedroom, 2 Bath Single Family tucked away in 6000 sf of green space! This single family home opens up into a bright and airy sunroom with tons of natural light! The main living area features gleaming hardwood floors throughout. The kitchen features updated cabinets, updated countertops and stainless steel appliances. Separate, formal dining room located just off kitchen. French sliding doors lead to a spacious two-tiered deck perfect for entertaining. The upper level features a huge primary bedroom with a beautifully renovated bathroom! A second bathroom completes this level. Easy access to transportation - located less than a mile from the Cheverly Metro! Just a short commute to shops, Aboretum, Hyattsville Arts District, and Capitol Hill DC.
Courtesy: HomeServices Property Management, (301) 486-7800
View additional infoTruly one of a kind 3BR/1BA in exclusive Cheverly area with 3 levels available for move in immediately. Spacious floorplan offers the perfect blend of style, comfort, and tranquility with hardwood flooring, fireplace, and plenty of natural light to flood the space. Fenced-in backyard is a private oasis. Convenient location to shopping, schools, library, restaurants, parks, and public transportation. 295 just minutes away. No pets. All prospective tenants age 18 and over must submit a separate application. All applicants must have a minimum credit score of 600 and $73,500 annual income. Available immediately.
Courtesy: Long & Foster Real Estate, Inc.
View additional infoBeautiful all brick colonial with 4 BRs and 2 full BAs. Old world charm with built in cabinets in dining room, glowing hardwood floors, and electric FP in LR. Off the LR is a lovely 3 season porch for relaxing, and off one of the BRs upstairs is a balcony/ outdoor space, perfect for morning yoga, bird watching or just another tranquil spot in this well maintained, updated home. There is a garage for storage, OSP and finished rec room on lower level. A perfect location in the heart of Cheverly, close to pool and tennis in town at Cheverly Swim and Racquet club. . Minutes to metro, DC and shopping.
Courtesy: NetRealtyNow.com, LLC, (703) 581-8605
View additional info5903 Beecher Street is located one quarter mile from the Cheverly metro, 6 stops to the Capitol and +- 15 stops from the White House, World Bank and State Department, and across the street from Pinkey Park, which is maintained by the Town of Cheverly, Md. The property is adjacent to the Town of Cheverly and offers ready access to key commuter routes, easy access to Capitol Hill and the entirety of Washington, and to sought-after retailers â all whilst located in a secluded enclave. The Town of Cheverly is a diverse town with an interesting history, strong schools, active, involved places of worship, and a variety of community volunteer groups. Further detail on Cheverly at cheverly-md.gov web site. Cheverly Swim & Racquet Club is located twenty houses from Cheverly West.
Refine Property Search
Page 1 of 1 Prev | Next
1–4 of 4 properties displayed
How may I help you?Get property information, schedule a showing or find an agent |
|||||||||||||||||||||||||||||||||||||||||||||||||||||||||||||||||
Copyright © Metropolitan Regional Information Systems, Inc.
