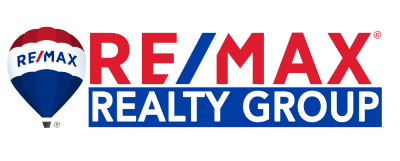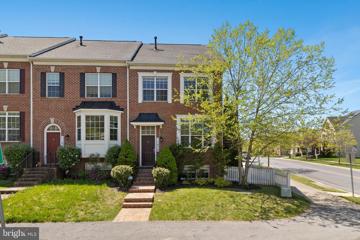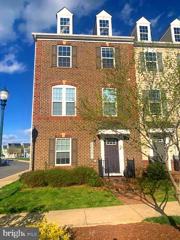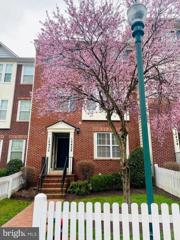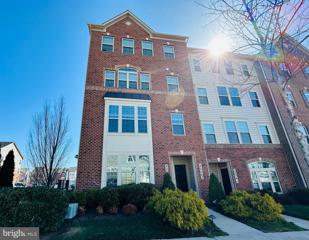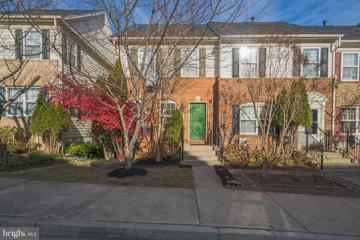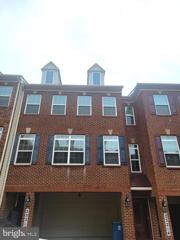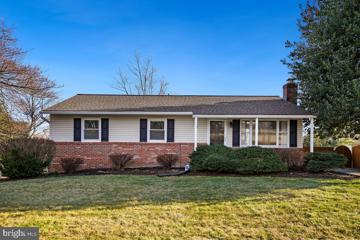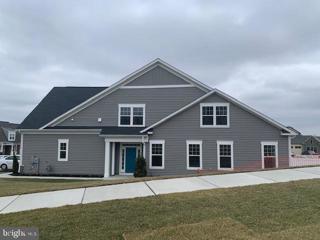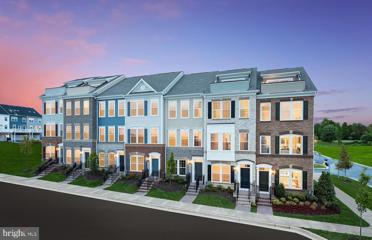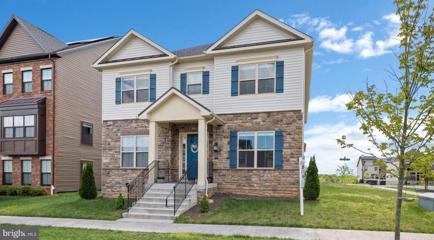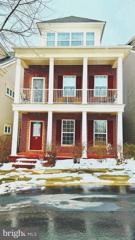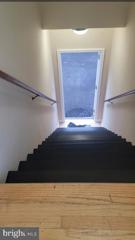 |  |
|
Clarksburg MD Real Estate & Homes for Rent12 Properties Found
The median home value in Clarksburg, MD is $620,000.
This is
higher than
the county median home value of $515,000.
The national median home value is $308,980.
The average price of homes sold in Clarksburg, MD is $620,000.
Approximately 74% of Clarksburg homes are owned,
compared to 21% rented, while
5% are vacant.
Clarksburg real estate listings include condos, townhomes, and single family homes for sale.
Commercial properties are also available.
If you like to see a property, contact Clarksburg real estate agent to arrange a tour
today!
1–12 of 12 properties displayed
Refine Property Search
Page 1 of 1 Prev | Next
Courtesy: Pearson Smith Realty, LLC, listinginquires@pearsonsmithrealty.com
View additional infoWelcome to your spacious sanctuary in Greenway Village! This stunning end unit townhouse boasts 4 bedrooms, 3.5 baths, and a detached garage, offering ample space and comfort for you and your loved ones. As you step inside, you'll be greeted by a stylish kitchen adorned with granite countertops and gleaming stainless steel appliances, perfect for whipping up culinary delights or enjoying casual meals. Downstairs, a large basement awaits, complete with a full bath and plenty of storage space, providing endless possibilities for entertainment, relaxation, or productivity. Upstairs, retreat to the primary bedroom suite, where you'll find a luxurious attached bathroom featuring a soaking tub and a stand-in shower, offering a serene oasis to unwind after a long day. Outside, the community beckons with fantastic amenities including an outdoor pool, tot lots, and more, ensuring endless opportunities for recreation and enjoyment right at your doorstep. Basement has a den that can be used as a 4th bedroom. Conveniently located near shopping, grocery stores, and restaurants, everything you need is just moments away, making this home the epitome of comfort, convenience, and luxury living.
Courtesy: RE/MAX Realty Group
View additional infoGreat 3 bedroom, 3 full bath, 1 half bath townhome in Clarksburg. Hardwood floors on the main level, Very nice Deck, 2 car garage, Finished basement with full bath . Open Gourmet Kitchen with wood flooring, pantry, granite counters and stainless steel appliances. Large living room with lots of natural light. Upper level offers a spacious owner's suite with walk-in closet. Private bath with separate shower/tub. Two add'l bedrooms and full hall bath.
Courtesy: The Full Realty Group, (240) 630-0414
View additional infoPrepare to be swept off your feet by this meticulously remodeled and upgraded two-level three-bedroom two and a half bathroom townhome with two parking spots included. Every level of this townhome feature new hardwood floors and the lower-level features a remodeled powder room. Indulge your culinary desires in the charming dining room boasting a central island kitchen, gleaming granite countertops, recessed lighting, pantry, and top-of-the-line stainless steel appliances. The second level features two good sized bedrooms with spacious walk in closets and natural lighting that streams through the large windows, a full hall bathroom boasting a shower/tub combo is also found on this floor. Journey to the top level and discover the epitome of luxury in the breathtaking master suite, featuring a generously-sized walk-in closet and a private en suit bath. For added convenience, find the laundry closet equipped with upgraded front load washer and dryer conveniently nestled on the bedroom level. Nestled in the coveted Clarksburg Village community, relish in an array of amenities including a pool, tennis courts, basketball courts, and tot lots. Pets are permitted on a case by case basis with this property. Don't let this remarkable home slip through your fingers â seize the opportunity to experience unparalleled luxury living!
Courtesy: Giant Realty, Inc.
View additional infoWelcome home to this fantastic, move-in ready 3 bedroom 2.5 bath townhouse condo located in the Cabin Branch in Clarksburg. It offers an open floor plan with over 1,793 sqft of living space. You will find beautiful finishes and upgrades such as hardwood floors throughout the entire house, an impressive gourmet eat-in kitchen with gorgeous quartz counter tops and new appliances, a patio deck, and a new Samsung full-sized front load washer and dryer (upstairs, replaced in 2023). The home also has a tankless water heater for instant hot water. The upper level features 3 spacious bedrooms and 2 full baths which includes a master bedroom with 2 walk-in closets and a master bathroom with his and hers double vanity. Come see all that the Cabin Branch has to offer. This amenity-rich community provides a clubhouse, playgrounds, swimming pools, walking paths, and soccer fields, and is located within walking distance to Clarksburg Premium Outlets for dining and shopping options or cross the street to the 2,000-acre Black Hill Regional Park/lake to enjoy even more outdoor activities! The first month's rent and security deposit are collected at signing. No smoking and no pets.
Courtesy: Deausen Realty
View additional infoSunny & bright end unit townhome in a desirable community of Clarksburg. Newer bamboo floors in the living room and newer carpet in the basement and upper level. Powder room on the main level. Kitchen features stainless steel appliances, eat-in table space, tile flooring and plenty of cabinetry. Spacious bedrooms with custom built-in shelving in each closet. Fully finished walkout basement with 3rd bedroom, full bath and an additional den/4th bedroom. Large deck off kitchen. Fully fenced back yard with patio. Newer HVAC and newer washer/dryer. 2 assigned parking spaces with plenty of visitor spots nearby. Bus #75 and Brewers Tavern Park only a few blocks away. Easy access to 355 and 270. 1 mile to the Clarksburg outlets. 1-2 miles to all 3 public schools. Available now for move in
Courtesy: Realty Advantage
View additional infoLocation Location!! This Huge Townhome is in Heart of Clarksburg. Bright & Beautiful 3-Bedroom, 2.5 Baths, 2-car Garage/attached Home. Kitchen with Huge island Granite counters and Stainless Steel appliances , Family room with access to Deck. Living & Dinning Rm combo , Master Suite with Master Bathroom featuring separate tub and shower. Ready for move-in!! All ceramic tile bathrooms. Walk-in closets. Close to shopping area, I-270.
Courtesy: RE/MAX Realty Group
View additional infoLooking for the conveniences of the Clarksburg location without all the congestion? This is the home for you. Well-maintained rambler located on a roomy .45-acre lot. It could be rented entirely (1st & 2nd level) or each level separately equipped with washer and dryer. Updated kitchen with additional cabinet and counter space, stainless appliances (you will love the look), ceramic backsplash and Corian counters. Updated through - very nicely done. Hardwood floors, Updated windows, Newer hot water heater and Newer HVAC. Finished lower level with 2 Bedrooms, a large Recreation Room with fireplace and walk-out to rear yard. Deck overlooking partially fenced backyard plus lower-level patio. Minutes to I-270 and all the shopping/restaurants that Clarksburg and Germantown have to offer.
Courtesy: Realty Advantage
View additional infoAn excellent opportunity to rent this townhome with 2 street level bedrooms and 2 full bathrooms. Beautiful kitchen,living and dining area complete the main level. Upstairs is an bright and airy open loft area accompanied by a bedroom and a full bathroom. The 1 car garage and driveway complete the package. At least 1 occupant must be 55 years old or over.
Courtesy: Compass, (301) 298-1001
View additional infoBRAND NEW 4 level town home with 3 bedrooms, 3.5 bathrooms at Clarksburg Town Center! Built by Pulte homes, this home features hardwood flooring throughout main level, white cabinetry, stellar gray quartz countertops and whirlpool stainless steel appliances. The bathroom features white pearl granite counters, enjoy the sunset on the stunning rooftop terrace. Walk to the elementary school, green space, as well as the future town center, planned amphitheater & parks. Just off I-270 for an easy commute!
Courtesy: Fairfax Realty Select, 7035858660
View additional infoThis stunning single-family home offers a spacious layout with wide plank wood floors, a gourmet kitchen, and a cozy family room with a gas fireplace. Upstairs, the Primary Bedroom features a sitting room, walk-in closet, and luxurious bath. The finished basement adds more space for entertaining. Outside, enjoy community amenities like a clubhouse, pool, and green spaces. Conveniently located near Clarksburg Town Center and major highways. Don't miss out on this incredible opportunity! Schedule your showing today.
Courtesy: REMAX Platinum Realty
View additional infoItâs a must-see light-filled, brick-front first time rental in a perfect move-in condition. Enjoy the lovely open space view from the spacious porch/balcony. This rarely available gorgeous carriage home boasts of 3031 sqft of living space, hardwood floors, granite counter tops, stainless steel appliances, 2-zone HVAC with programmable Nest thermostat, ceiling speakers, double vanities in bathrooms, energy-efficient windows, balcony, huge porch, patio, finished 2-car garage, etc. Enjoy grilling/entertaining outside on the spacious deck or the patio. Attached 2-car garage adds to the convenience. Walking distance to almost all the schools with basketball & Tennis courts, 2 swimming pool. . Ample visitor on-street parking. Several pre-school options close-by. Great location in Clarksburg Village conveniently located near Clarksburg Village shopping center with Harris Teeter, restaurants, Bank, Gas station , County Liquor store and many other amenities . Easy access to MARC train, major routes, bus transportation and just 10 minutes from the Clarksburg Outlets and Milestone Shopping Center.
Courtesy: Fairfax Realty Premier, (301) 439-9500
View additional infoThis second-floor apartment boasts an open concept layout that's flooded with natural light. It features beautiful wood flooring and tiled bathrooms. It's just minutes away from 270, and there are some public transportation options available. Moreover, there are plenty of stores and restaurants nearby. Tenant to pay.25% of water and electricity.
Refine Property Search
Page 1 of 1 Prev | Next
1–12 of 12 properties displayed
How may I help you?Get property information, schedule a showing or find an agent |
|||||||||||||||||||||||||||||||||||||||||||||||||||||||||||||||||
Copyright © Metropolitan Regional Information Systems, Inc.
