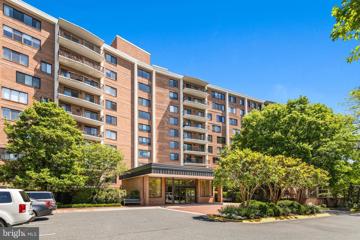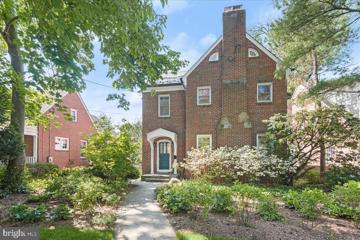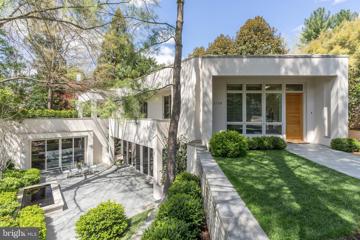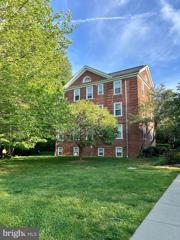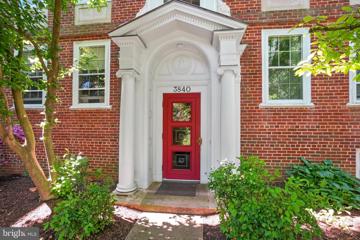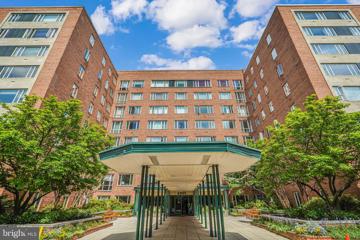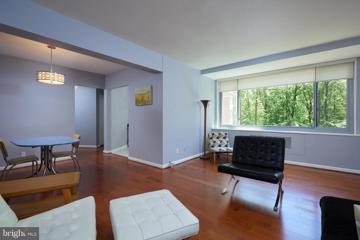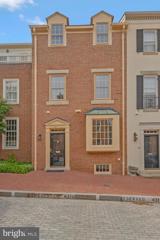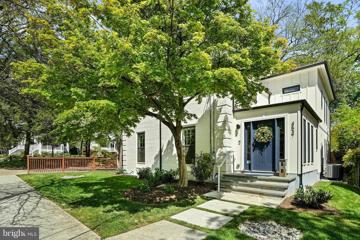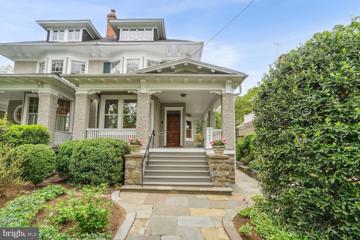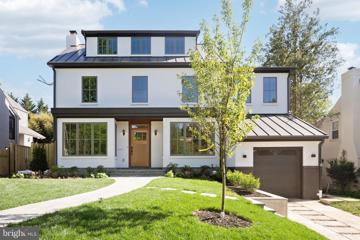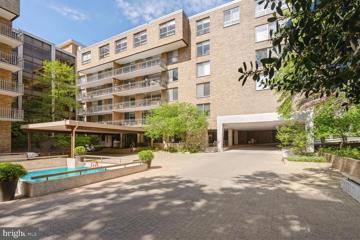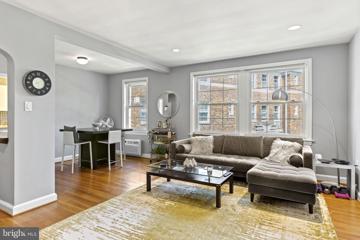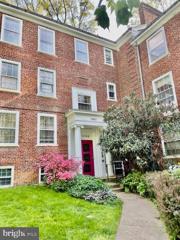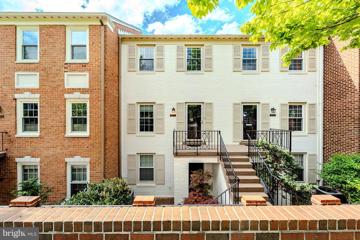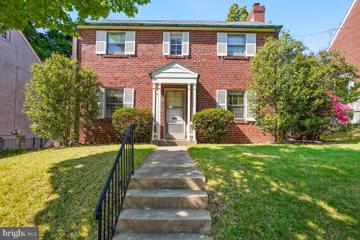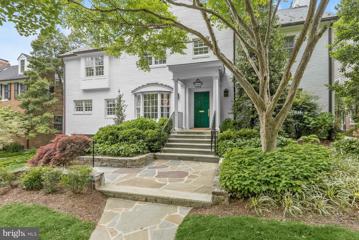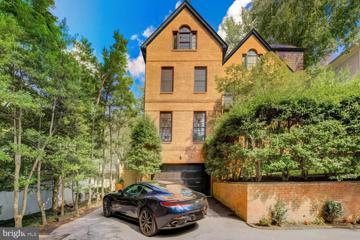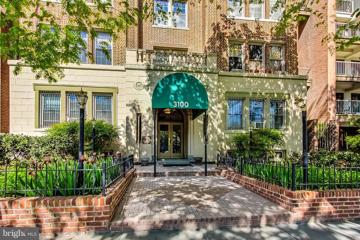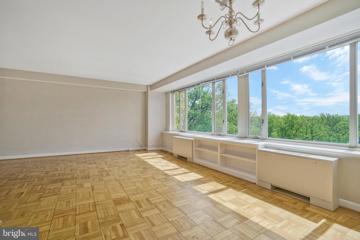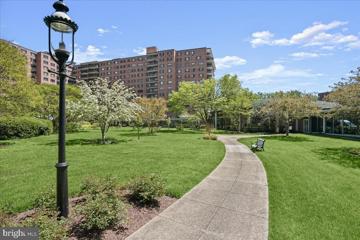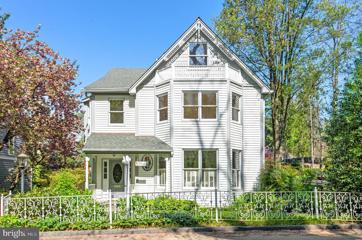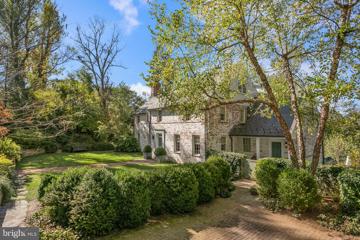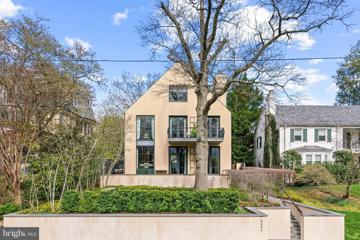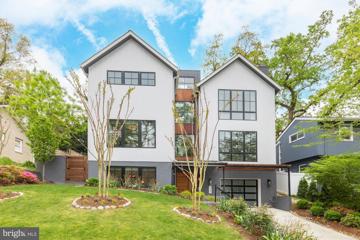 |  |
|
Washington DC Real Estate & Homes for Sale88 Properties FoundWashington is located in District of Columbia. Washington, D.C. has a population of 701,527. 13.1% of the households in Washington, D.C. contain married families with children. The county average for households married with children is 18%. The median household income in Washington, D.C. is $98,902. The median household income for the surrounding county is $98,902 compared to the national median of $66,222. The median age of people living in Washington D.C. is 38.7 years. The average high temperature in July is 88.9 degrees, with an average low temperature in January of 24 degrees. The average rainfall is approximately 43.7 inches per year, with inches of snow per year.
1–25 of 88 properties displayed
Open House: Sunday, 5/5 1:00-3:00PM
Courtesy: Redfin Corp
View additional infoWelcome to this spacious Studio on the top floor, complete with Garage parking, assigned storage and boasting stunning west-facing views flooded in natural sunlight. Custom details throughout make this a truly unique living space, including a wall of built-ins, a convenient Murphy bed, and parquet wood flooring. The kitchen offers ample room for culinary creations, while the large updated bathroom features floor-to-ceiling tiles and sleek glass shower doors enclosing a walk-in shower. Additionally, a Bonus Room provides flexibility for overnight guests, serves as a cozy den or a walk-in closet. Notably, the condo fee includes Verizon Fios Internet offering residentâs seamless connectivity and entertainment options such as HBO and Showtime. The extensive community grounds offer ample space for outdoor activities and leisurely strolls. This community is also pet-friendly. Residents of Sutton Towers Condominium enjoy the luxury of a Residential Property with 24 front door attendants, ensuring security and convenience. The exclusive racquet club and tennis courts, along with the spa-inspired swimming pool and new fitness center, cater to residents' active lifestyles. Garage assigned parking, Guest parking, assigned storage, and bike room add further convenience, while pets are warmly welcomed. Situated in the desirable Wesley Heights neighborhood, you'll have access to all the amenities and attractions that Washington DC has to offer. Explore the nearby Glover Archbold Park, a hidden gem where you can immerse yourself in nature's beauty. Indulge in the culinary delights of Chef Geoff and Al Dente Restaurants, or grab your essentials from Wagshals, Shamali's groceries, Walgreens, or your morning coffee at Starbucks. Don't miss the opportunity to make this exceptional home in Sutton Place Condominiums your own. Open House: Saturday, 5/4 2:00-4:00PM
Courtesy: Washington Fine Properties, LLC, info@wfp.com
View additional infoGARDENERS DELIGHT!! 4914 Chesapeake Street NW is a very charming property in the very desirable neighborhood of American University Park. The house, built in 1938, is all brick and has 3800 square feet of finished space. The garden, front and rear, are beautifully landscaped. The rear garden, facing almost directly south, is quiet, VERY deep and fairly wide for the neighborhood. The first floor rear boasts a wonderful and spacious family room with peaked ceiling, large arched window facing directly south and to the garden, and French Doors leading to the garden. A large deck attached to the rear of the house leads directly to the garden. The house and property have been very well cared for by the present owners, including recently new A/C system, new water heater and LG washing machine. The spacious third floor has brand new carpet albeit there are nice hardwood floors under the new carpet. Beyond the garden is a brick garage with shingle roof for vehicle parking and/or storage. Additional off street vehicle parking is easy. Street parking to the front of the house is also quite abundant and easy. Both fireplaces are wood burning and work well but listed "as-is". 4914 Chesapeake is very well located ... close to literally countless restaurants, shops, grocery, parks, etc. Many options by car, bus, or rail to all points in DC, downtown DC, Bethesda and northward, as well as Northern Virginia. This is one of those charming homes that really should not be missed by interested buyers. *** PUBLIC OPEN Saturday (5/04) and Sunday (5/05) 2-4PM both days.
Courtesy: TTR Sotheby's International Realty, (202) 333-1212
View additional infoStylish contemporary home tucked away on one of Washington's most desirable streets in Kent. Nestled among mature trees, you'll find this secret retreat hidden down a long, private drive. High ceilings and full-length windows provide natural light and leafy views from every room. A nature lover's dream. Perfect for indoor/outdoor entertaining with dramatic staircases on either side of the home providing wonderful flow. The private courtyard is accessed from both the living room and den, with each of the three bedrooms opening to a terrace or balcony. Its gallery walls are perfect for displaying artwork. Sited across from Battery Kemble Park's trails and just minutes to Palisades' restaurants, shops, parks and farmer's market. Quick and easy access to downtown Washington, Reagan National Airport, and I-495. An elevator, abundant storage, and 2-car detached garage add to this beautifully maintained property. Its architectural detail and magical setting make it a home like no other. Open House: Saturday, 5/4 1:00-3:00PM
Courtesy: Long & Foster Real Estate, Inc., (202) 966-1400
View additional infoOpen Houses - Saturday & Sunday, May 4th & 5th 1:00-3:00 This McLean Garden condo is wonderfully situated in the neighborhood, adjacent to Glover-Archbold Park with easy access to the nature trails just behind the building. Main entry to the building is through a secure door with an intercom to the unit. When you step into the unit, large windows throughout the living areas flood the open space with natural light and beautiful views of the park, open lawn and picnic areas surrounding the building. This 2-bedroom 1-bath condo has been lovingly cared for over the years. Many upgrades include hardwood floors, new energy-efficient lighting and plumbing fixtures, fully updated electrical panel, custom Elfa closet systems and ceiling fans in the bedrooms, to name a few. The kitchen features white cabinets with granite countertops and ceramic tile floor. The utility room has been renovated to fit a full-size side by side washer and dryer, as well as the water heater and HVAC unit. Additional storage is located on the ground floor. This highly coveted property is pet-friendly and located in the Hearst, Deal, and Jackson-Reed (formerly Wilson) school districts. Walking distance to Tenleytown-AU Metro station, Metro bus transportation, the brand-new Wegmans and Tatte at City Ridge, Cathedral Commons, and many great restaurants, grocery and shopping options. This neighborhood offers ample green lawns, playgrounds, swimming pool, multiple picnic areas with grills, as well as easy access to the Newark St tennis courts, community gardens, dog park, and so much more! Note: The building is scheduled for the community-wide window repair project in 2025.
Courtesy: Compass, (202) 386-6330
View additional infoExquisite Urban Retreat in Premier McLean Gardens Location Welcome to this stunning one-bedroom unit in the prestigious McLean Gardens, where classic charm meets modern luxury in a vibrant community setting. This unit comes with a dedicated parking spot conveniently located behind the building, visible from multiple windows that offer beautiful treetop views. Step inside to find a home that exudes elegance and sophistication. The renovated kitchen has been features attractive quartz countertops and high-end stainless steel appliances, perfect for any culinary enthusiast. The spacious living areas are adorned with original wood floors, refinished in 2011, that gleam underfoot, adding a touch of historical elegance to the modern comforts. The master bathroom transforms your daily routine into a spa-like experience, renovated with premium materials and luxurious finishes to create a serene retreat. The bedroom is a haven of relaxation with two closets providing ample storage, while the former dining area has been transformed into a den or office, offering the perfect space for those who work from home. Additional amenities include a larger, recently replaced water heater ensuring that hot water is always available, and exclusive use of a storage room in the basement, providing a most valuable asset. Living in McLean Gardens means enjoying a pet-friendly community set in a picturesque park-like setting. Residents benefit from an outdoor pool, tennis courts, BBQ area, tot lot, community garden, and a grand ballroom. The location is unbeatable, just a short walk to Giant, CVS, and the lively shops and restaurants at Cathedral Commons. This home is not just a place to live; itâs a lifestyle. Seize the opportunity to own a beautifully appointed unit in McLean Gardens and embrace a life of luxury and convenience. Donât miss out on this exceptional opportunity.
Courtesy: Compass, (301) 298-1001
View additional infoWelcome to your spacious oasis steps from everything- This large and bright 1 bedroom gem is located in a pet-friendly building that epitomizes urban living. Natural light floods the spaces, creating an inviting and airy atmosphere. Original parquet floors, super cool OG kitchen and bathroom, plus sweet built ins, storage space and 1 unassigned parking space, make this west facing unit, a dream come true. Enjoy the convenience of a 24-Hour concierge, a roof-top sun deck with amazing views, fitness center, parking (one unassigned space in parking lot), and additional storage space. The fees for this property include utilities, simplifying your monthly expenses. The Greenbriar condo community is ideally sited at the convergence of prestigious Wesley Heights and beloved Cleveland Park.. With proximity to American University, Washington National Cathedral, Tatte Bakery, Wegmans, Glover Archbold parkland, and Metro, every amenity is right there!
Courtesy: Compass, (202) 386-6330
View additional infoWelcome to this stylish, spacious 1-bedroom, 1-bathroom condo located at 4200 Cathedral Avenue Northwest. With 765 square feet of space, this light, bright unit features gleaming hardwood floors, a stainless steel and granite kitchen with gas cooking and a beautiful full bath. The building offers an array of amenities, including a 24-hour concierge, roof deck, laundry facilities, elevator access, on-site parking for rent, gym, bike room, private storage for rent and common storage. The condo fee covers all utilities, providing added convenience for residents. Situated in a peaceful wooded neighborhood, this property offers a serene retreat while being conveniently located near Georgetown, American University, Wegmans, Giant and a variety of restaurants. Bus stops are conveniently located right outside the building, offering easy access to transportation. Don't miss out on this amazing value with a wealth of amenities and a prime location. Situated in a peaceful wooded neighborhood, this property offers a serene retreat while being conveniently located near Georgetown, American University, Giant, and a variety of restaurants. Bus stops are conveniently located right outside the building, offering easy access to transportation. Don't miss out on this amazing value with a wealth of amenities and a prime location. $1,440,0004316 Westover Place NW Washington, DC 20016
Courtesy: Fairfax Realty of Tysons
View additional infoMove-in ready Elegant 4 level home in the Westover Place sought-after gated community. New kitchen features solid wood cabinets, upgraded quartz countertops, New appliances. Updated bathrooms throughout. Freshy painted, refinished hardwood floors, recess lights. modern chandeliers and lots of other updates that will please even a very peaky buyer. Separate dining room which flows into a large living room with wood-burning fireplace. Double French doors lead to private stone patio for outdoor entertainment. 2nd floor with 2 spacious bedrooms and large double vanity bathroom. Entire 3rd floor features a primary bedroom suite with soaking tub, separate shower, closets and serene balcony. Full Basement with recessed lights, additional recreation room/office/extra bedroom, full bath and storage room. Bonus surround sign ceiling speakers. Two blocks to American university and easy access to the west side to New Mexico Avenue restaurants and shopping. Simply must see to fully appreciate this home! $1,950,0004537 38TH Street NW Washington, DC 20016
Courtesy: EXP Realty, LLC, (833) 335-7433
View additional infoWelcome to this outstandingly renovated home in Wakefield. Its delightful blue tiled foyer welcomes you to the sizable living room, with a unique two sided fireplace, as well as an outstanding large eat-in kitchen. The kitchen features a large marble top island with ample storage, extensive quartz counter space, upscale appliances and custom cabinetry. This special home has beautiful hardwood floors and custom shades throughout. On the upper level, the primary bedroom features a vaulted ceiling, multiple large windows, a Juliet style balcony with sliding doors, and a walk in closet. An en suite bathroom follows with a luxurious walk-in shower, featuring a double shower system, a double sink vanity and a separate toilet room. Along the same level you can find two additional bedrooms, another full bathroom as well as a large capacity washer and dryer in a laundry closet. On the basement level there is a guest bedroom, along with a separate en suite bathroom and seating area with its own fireplace. Lastly, the enclosed and fenced in backyard offers room to entertain, including during the colder months when one can also enjoy warming up to the beautiful copper top fireplace. A parking pad is also set up here, complete with an electric vehicle charger. The homeâs location and walkability to major city amenities make it a great option for anybody looking to enjoy the liveliness of the city, yet have a calm and luxurious home to retire to. Within walking distance you can find Whole Foods, Target, coffee shops and great local restaurants. Several desirable public schools are also nearby. The home went through a large renovation in 2022, including new double HVAC system, new environmentally friendly shingle roof, gas fueled instant water heater and much more. Its multiple beautiful details throughout are sure to captivate you. Showings by appointment only. $1,685,0003451 Newark Street NW Washington, DC 20016Open House: Saturday, 5/4 1:00-4:00PM
Courtesy: Coldwell Banker Realty
View additional infoWelcome to this grand semi-detached Cleveland Park home ideally situated on coveted Newark Street! Just steps to the Rosedale Conservancy, a serene and historic greenspace, and neighborhood favorite gathering locale. This expansive home sits prominently amid beautiful gardens, with a wide and welcoming front porch. The entry level has high ceilings, gorgeous original woodwork, stone fireplaces, intricate built-ins and bookshelves. The formal living room is accessed from a traditional front entry foyer and flanked by a wonderful library/family room lined with bookshelves and enhanced by a bay window. The formal dining room leads to a huge modern kitchen addition, including a fireplace, granite countertops with stainless appliances, a charming breakfast area with balcony overlooking the rear gardens, a butler's pantry, separate office nook, and powder room. The upper level features a primary suite with a balcony and separate sitting area, full bath, and laundry. There are two additional large bedrooms on this level and a marble hall bath. The top level features two bedrooms with wonderful views and a hall bath with the original clawfoot tub. There is a private entrance to the terrace level equipped with an in-law suite including a full kitchen, bath, windows to stone patios, and a separate entrance. The lower level also has a professional darkroom, family room, storage room, and tons of storage closets. This home is beautifully enhanced by side porches, stone paths, patios, and mature gardens in the rear. Truly a classic masterpiece in the heart of Cleveland Park! Close to Metro, restaurants, post office, shops, playgrounds, Tregaron, Rock Creek Park, the National Zoo, and more. $3,199,0004708 Warren Street NW Washington, DC 20016Open House: Saturday, 5/4 1:00-3:00PM
Courtesy: TTR Sotheby's International Realty, chevychase@ttrsir.com
View additional infoDiscover the epitome of modern luxury in this brand-new construction meticulously crafted by JLP Contractors, Inc and KUO Studios. Ideally situated in the highly sought-after neighborhood of AU Park on picturesque Warren St, this residence is a masterpiece of design, blending seamlessly with the vibrant community and providing easy access to the charming restaurants and shops along Mass Ave. The open yet transitional design of the home creates a sense of spaciousness and sophistication, facilitating a seamless flow between rooms. Natural light floods the interior through oversized Windsor windows, offering breathtaking views of the surrounding area, extending all the way to Virginia. The first-floor, with its 9-foot ceilings and 4" white oak flooring, provides an elegant canvas for both daily living and entertaining. Luxury amenities abound, including a wood-burning fireplace for cozy evenings, Wolf and SubZero appliances in the gourmet kitchen, and a 2 unit, 3 zone HVAC system ensuring comfort throughout. The primary bedroom boasts a private roof deck, while the rear of the house features an open porch overlooking a beautifully landscaped gardenâan oasis of tranquility within the heart of DC. The exterior, offers a stucco finish and a stone front walk and steps. Residents can enjoy the convenience of walking to nearby restaurants, stores, and amenities, immersing themselves in the vibrant energy of the neighborhood. Despite its central location, this residence provides a sanctuary of peace, minutes away from downtown DC and Maryland, offering the perfect balance of urban living and suburban tranquility. Welcome to a home where every detail reflects comfort and elegance. Lower level and Primary bath were not yet complete for this photo session. They are magnificent!
Courtesy: TTR Sotheby's International Realty, (202) 333-1212
View additional infoCathedral West Condominium, a "Best Address," is nestled into a verdant hillside overlooking Glover-Archbold Park. PH17 is one of the unique penthouses that has a spacious and airy atrium with glass roof that provides additional usable space and fills the principal living areas and kitchen with natural light. In addition, there is a a 29 1/2 foot long balcony overlooking the tranquil park setting. All rooms enjoy a cheerful southern exposure. PH17 offers over 2000 of living space, with generous, flexible spaces throughout. The spacious kitchen offers an island, desk and pantry. There is abundant closet/storage space and a separate laundry room with in-home washer/dryer. A heated indoor pool is a favorite amenity, along with a spacious terrace for relaxing that overlooks the park. The fitness center offers exercise equipment, sauna, yoga studio and changing rooms. The condominium also has laundry facilities on each floor, garage parking and additional storage. Services include an on-site manager (hired directly by the condominium association), 24-hour front desk and doorman. Open House: Sunday, 5/5 12:00-2:00PM
Courtesy: Compass, (703) 266-7277
View additional infoLooking for the perfect full-time residence or pied-a-terre, look no further than the elegant charm of the Warwick Condominium #310. This 2-bedroom, 1-bathroom condo is a spacious 1,028 SQFT and has a parking space included in the sale â there are only 14 spaces in the garage total, parking is at a premium here! This smaller condominium building offers secure fob access to a classically furnished lobby with seating areas, and is topped by a gorgeous 360-view roof top lounge with National Cathedral Views. Conveniently located near shops and restaurants on Wisconsin and New Mexico Avenues, the Warwick is just steps from the National Cathedral, AU, and Glover Park, and is on major Metro bus routes that offer frequent service to downtown DC, Georgetown, and Friendship Heights. Unit 310 is a bright, charming, updated unit, with fantastic light in every room, and plenty of room for everyday living or a comfortable stay when in DC. The windowed kitchen has newer stainless steel appliances, with a full sized armoire-style refrigerator, granite countertops, full-height painted and glass front cabinets, and a tile backsplash. The dining area is adjacent, connected to the bright, spacious living room. Continuing through the living spaces into the private spaces you find two bedrooms with a tiled, windowed bathroom. The bedrooms are large, each with itâs own wall unit, one a corner room with two windows. Lighting fixtures have been updated throughout, as well as doors. This home is turnkey for those who are looking for move-in ready.
Courtesy: Keller Williams Capital Properties
View additional infoThis 2nd floor sunny 682 square feet corner unit has a combination of living and dining areas with hardwood floors, in unit washer and dryer and a separate private reserved storage room in the basement. The location is surrounded on its two sides by Glover Archbold Park, so it has spectacular views and is very tranquil. Pets (dog/cat) are allowed in accordance with Associationâs By-Laws. No smoking please. Possibility to purchase off street reserved parking space listed separately; please consult with Listing Agent. Estate of Nicole Lewis with Nathalie Lewis and Wystan Lewis as Personal Representatives. Pets (dog/cat) are allowed in accordance with Associationâs By-Laws. No smoking please. This pet friendly Association provides its residents with many amenities: expansive lawns, barbecue areas, benches, bicycle racks, a party room with its own book exchange, and an outdoor swimming pool with lap lanes (in season). It is adjacent to national parkland. The immediate neighborhood has many attractive recreational facilities including Newark Streetâs community garden, playgrounds, dog park tennis courts, Wegmans and Giant supermarkets, Tatte, CVS and other stores, and numerous restaurants. McLean Gardens is East of Cleveland Park just off Wisconsin Avenue. Easy Access to MetroBus routes, 2 Red-Line Metro Stations. Well located to Georgetown, downtown, and Bethesda.
Courtesy: NextHome Envision, (301) 881-6398
View additional infoNestled within this prestigious Wesley Heights gated community in Northwest Washington, D.C., Sutton Place exudes an irresistible blend of classic elegance and modern convenience. Built in 1980, this two-level condo echoes an old-world charm with its original dark and freshly cleaned parquet floors. The wood-burning fireplace, complete with a stately mantle, invites cozy evenings. Clever storage solutions, including a charming swinging door that reveals hidden space beneath the staircase, add both functionality and whimsy. The community offers a heated outdoor swimming pool, tennis courts, two parking spaces with permits, high-speed internet, and proximity to restaurants, parks, and cafes. Sutton Placeâwhere history meets contemporary livingâis waiting to be your elegant retreat! $1,100,0004339 Windom Place NW Washington, DC 20016
Courtesy: Compass, (301) 304-8444
View additional infoAbout the Location! Located in the heart of sought-after American University Park on one of the quietest streets. Just blocks to schools, Tenley Metro, Tenley Library, Wegmanâs, Whole Foods, and many stores and restaurants. Friendship Recreation Center (âTurtle Parkâ)-- 4,500 sq ft facility with tot lot, splash pad, playground, basketball and tennis courts, baseball field. Olympic-sized indoor pool at the high school, and an outdoor pool at Hearst Park. Schools: Janney, Deal, Jackson-Reed Key Features! Sunlit colonial, sold brick construction, hardwood floors, large, level backyard offering excellent renovation potential. Central heating/cooling. Main: Foyer with coat closet. LR with fireplace and wall of windows overlooking backyard. Den. Formal dining room. Kitchen with exterior door. Half bath. Upper: 3 BRs, 1 full BA, linen closet, pull-down steps to floored storage attic. Lower: Rec Room with exterior door and steps to backyard. Laundry/utility/storage room. Quarter bath. $3,750,0004707 Woodway Lane NW Washington, DC 20016
Courtesy: Washington Fine Properties, LLC, info@wfp.com
View additional infoThis stunning 5-bedroom, 5.5-bathroom colonial home is nestled on a quiet tree-lined street in the desirable Spring Valley neighborhood and has been updated to offer an array of modern amenities and thoughtful upgrades. Expertly renovated and enhanced for sophistication and comfort by BarnesVanze Architects, the craftsmanship is evident throughout, from the refinished hardwood floors on the main level to the custom-made and painted cabinets found in the primary suite and kitchen, and the stunning high gloss paint found in the den and living room. The home underwent extensive renovations in 2016, including the entire primary bedroom suite complete with an en-suite bathroom, two large walk-in closets, and office/sitting room, the installation of new water and sewer lines from the street to the house, new privacy perimeter fencing with tasteful landscaping, and a new roof with high-strength shingles, large copper gutters, and downspouts. The large and flat backyard is complete with a custom pergola adorned with wisteria plants, a rainwater drainage system, and a 12-zone irrigation system with drip lines. Designer window treatments throughout the home will convey as well as the stunning light fixtures and custom-cut rugs. Homeowner will enjoy fob access to the American University recreation facilities including the track and tennis courts located at the end of Woodway lane. This home has 3 zone heating and cooling and two hot water heaters including a tankless instant hot water heater. Spring Valley offers residents easy access to neighborhood shops and restaurants, as well as several local parks. It also provides convenient access to major commuter routes, bus routes, biking trails, and Sibley Hospital. $3,075,0005019 Klingle Street NW Washington, DC 20016
Courtesy: Redfin Corp
View additional infoWelcome to this exquisite Colonial residence nestled in the coveted neighborhood of Kent, offering an unparalleled blend of urban sophistication and suburban tranquility. This stately all-brick home spans over 6800 square feet, exuding warmth and comfort throughout its well-appointed spaces. As you enter, you are greeted by a gracious foyer that sets the stage for the inviting interiors within. The heart of the home is the designer chef's kitchen, meticulously appointed with top-of-the-line Viking appliances, custom-crafted maple cabinetry, and a convenient dumb-waiter, elevating every culinary experience to new heights. The expansive island provides ample space for meal preparation and casual dining, making it the perfect gathering spot for friends and family alike. Entertaining is effortless in the formal dining room, where memories are made over elegant dinners and lively conversations. Adjacent is the inviting living room, adorned with soaring ceilings, intricate crown molding, and a cozy fireplace, offering a welcoming ambiance for relaxation and socializing. The 1st upper level of the home is dedicated to rest and rejuvenation, with five generously sized bedrooms, each offering its own ensuite bath for ultimate privacy and comfort. The palatial primary suite is a true sanctuary, featuring a luxurious soaking tub, a double vanity, and a separate shower, providing a blissful retreat from the hustle and bustle of everyday life. For added convenience, an elevator services all four floors, ensuring easy access for all residents and guests. The top floor of this home is perfect for a home office, additional siting area, or movie area and is completed with a personal sauna, additional storage discreetly situated behind built-in bookshelves and French doors that take you to a sprawling deck which provides the ideal setting for savoring breathtaking views of the surrounding landscape and watching the sunset over the treetops. The lower level of the home is a haven for entertainment and recreation, boasting a spacious family room, a dedicated gym with heated floors, and a full bath, offering endless possibilities for leisure and relaxation. Step outside to discover your own private oasis, where lush landscaping surrounds an expansive fenced terrace, complete with a Viking grilling station and a heated in-ground saltwater pool. Perfect for alfresco dining and entertaining, this outdoor haven allows you to bask in the beauty of nature while enjoying the comforts of home. The seamless flow between indoor and outdoor spaces is enhanced by French doors, creating an effortless connection between the interior and exterior living areas. Additional highlights of this remarkable residence include abundant windows that flood the home with natural light, maple hardwood flooring, intricate hand-tooled wrought iron banisters, personal sauna and two washer and dryer sets for added convenience. With an attached two-car garage and off-street parking, this home offers the utmost in convenience and accessibility. Don't miss the opportunity to experience the epitome of luxurious living in this extraordinary Kent residence. Schedule your private showing today and prepare to be captivated by the unparalleled beauty and elegance that awaits within. Open House: Saturday, 5/4 12:00-2:00PM
Courtesy: City Chic Real Estate
View additional infoWelcome home to this charming and updated top-floor condo in Cleveland Park! As you enter, youâre greeted by high ceilings, hardwood floors, and large windows that bathe the space in light. The kitchen makes a statement with the white cabinets, a cute accent wall, a gas range, and sleek granite countertops. The sunny and spacious bedroom boasts a large closet and plenty of room for your furniture. Convenience is key with in-unit laundry located in the stylish bathroom. This unit has been cleverly designed to maximize its footprint, ensuring thereâs enough room to store your belongings. Cathedral Court is a very pet-friendly boutique building located right across the street from the National Cathedral, offering an array of amenities, including a private dog park, picnic area, and fire pit. With restaurants, shopping, entertainment, and public transportation all within walking distance, you'll have everything you need right at your fingertips. With a low condo fee that includes all of your utilities except for electric, this is the perfect opportunity to stop renting and own a place of your own! Open House: Sunday, 5/5 1:00-3:00PM
Courtesy: Samson Properties, (703) 378-8810
View additional infoStep into this sunlit two-bedroom, two-bathroom end unit situated on the 6th floor within the sought-after Greenbriar condo. Boasting 1,233 square feet of living space and an open floor plan, this unit welcomes you with a striking wall of large windows, offering breathtaking views and abundant natural light. Did I mention the view of National Cathedral from your living room? Freshly painted, the unit features exquisite parquet floors throughout, excluding the kitchen. The kitchen has been tastefully updated with high-end maple cabinets, a designer backsplash, and stainless-steel appliances. The master bedroom includes two closets, while the master bathroom features a window and a walk-in shower with a frameless door. The guest bedroom benefits from windows on both sides of the wall. With ample storage space, including six closets within the unit and an additional storage locker in the lower level, you'll have plenty of room for your belongings, luggage, and bike. Parking is hassle-free with one unassigned permit spot in the parking lot, and visitor parking is conveniently located in front of the building. Condo fees cover all utilities. The Greenbriar at Cleveland Park provides 24-hour secured entry and concierge services. Enjoy a range of amenities including a gym, a new electric car charging station, a spacious laundry room with a community library, and a charming garden at the front. Don't miss the opportunity to relax on the wonderful rooftop deck, soaking up the sun and admiring the skyline views. On-site maintenance team is available to handle any repairs within your unit. View the list of In-Unit Maintenance Services provided at NO CHARGE from the document section. Plus, this pet-friendly building is ideally situated next to American University, near the National Cathedral, restaurants, Wegmans, and neighborhood parks. Top ranked schools.
Courtesy: Washington Fine Properties, LLC, info@wfp.com
View additional infoJust Listed! Introducing apartment 415W in The Towers West, an exquisite 3-bedroom, 2-bathroom corner unit spanning 1,860 square feet. This residence offers a remarkable blend of sophistication and comfort, situated on the 4th floor with tree-top vistas and abundant natural light. Upon entry, you're greeted by a spacious foyer leading to a renovated kitchen, expansive living and dining area, and a lovely balcony overlooking the beautifully manicured grounds. The primary bedroom suite features an updated bathroom, complemented by two additional bedrooms and a hallway full bathroom. Residents enjoy unparalleled amenities including a 24-hour concierge, fitness center, outdoor pool, and tennis courts. Located in Wesley Heights, embrace a vibrant lifestyle with proximity to shops, dining, and transportation.
Courtesy: TTR Sotheby's International Realty, (202) 333-1212
View additional infoIdeally located on a sought-after street in Kent, this residence sits on a spacious combined lot of .33 acres. The home's charm and character is immediately evident upon entry, where a welcoming foyer and views to the rear of the house. The main level offers an air of comfort, presenting a desirably designed floor plan that balances generously scaled formal rooms with inviting family living spaces. Throughout the home, all rooms are filled with an abundance of natural sunlight from oversized windows. The living room features a lovely fireplace and is adorned with French doors leading to the dining room with wonderful views of the side lot. An open kitchen, replete with abundant cabinetry, seamlessly adjoins a breakfast room that offers deck access, providing a wonderful opportunity for indoor and outdoor entertaining. The impressive family room, with double height ceilings and a striking central stone fireplace, also provides deck access for an effortless indoor-outdoor lifestyle. The second level features three bedrooms and two full bathrooms, including the luxurious primary suite. The primary bedroom, generous in size and overlooking the rear grounds, is a haven of comfort. It is well-appointed with multiple closets, a spacious walk-in, and a private staircase leading to an exclusive third level that houses wonderful primary office and gym spaces. The sizable primary bathroom offers dual vanities, separate soaking tub, a shower, and linen closet. The additional bedrooms on this floor are spacious with large closets.The lower level extends the home's generous scale with an expansive recreation room with a fireplace, kitchenette, and built-ins. There are two additional bedrooms, a full bathroom, an oversized laundry room with a utility sink and ample storage, and direct access to the two-car garage from this floor. Outside, the rear deck provides a perfect setting for entertaining. The property conveys with an additional side lot to provide garden space and enhance privacy. The residence also enjoys access to a private community pool and tennis court. This exceptional offering is ideally positioned within close proximity to neighborhood restaurants, shops, and parks, promising a lifestyle of convenience on one of Kent's most coveted streets. Note: The side lot has an easement and cannot be built on.
Courtesy: TTR Sotheby's International Realty, (202) 333-1212
View additional infoWith two recent major additions/renovations increasing its size to over 8,000 square feet, this elegant and beautifully renovated Colonial estate is discreetly sited on a serene private street in the highly desirable Kent neighborhood. Perfectly situated across from Battery Kemble Park on just over one acre of extensively landscaped gardens and grounds, this residence offers a remarkable opportunity to escape the bustle of the city while still enjoying convenient access to urban amenities. Originally built in 1937 the original farmhouse was designed by legendary, pioneer woman architect Gertrude Sawyer with a later addition by notable architect, Anne McCutcheon Lewis. Since then, and more recently, the residence and property have been meticulously renovated and expanded again to include over 8,000 square feet of living space and extraordinary gardens and outdoor living spaces. No detail was overlooked in the exceptional transformation of this historic residence, with masterful collaboration from Solis Betancourt & Sherrill (interior), BarnesVanze Architects (architect), and Arentz Landscape Architects (landscaping). The stunning grounds and gardens of the residence designed by Richard Arentz are unparalleled. Spanning over one acre of land, the exterior is private and wonderful for entertaining, offering multiple seating/al fresco dining areas with outdoor speakers, extensive landscaping, numerous fruit trees, a perineal garden, honeybee hives, a vegetable garden, basketball court, and an impressive 50â pool surrounded by a bluestone sundeck. This exceptional and rarely available offering provides the peace of country living without sacrificing modern comfort and convenience. Extensive and beautifully designed accent and other lighting has been placed around the entire property for evening entertaining ambiance. Upon entry into the home, a welcoming foyer provides transition to the rooms on the main level. The formal living room with an early American, antique pine mantel and a large fireplace is directly opposite the formal dining room. The modernized farmhouse kitchen is well-appointed with Vermont slate and zinc countertops, a large center island, two dishwashers, two ovens and sinks, a wine refrigerator, and abundant cabinetry storage. The kitchen overlooks the rear vegetable garden and allée of fruit trees and includes a large pantry and mudroom. The expansive family room is wrapped in glass windows and offers an impressive fireplace with a stunning antique mantle. The room is a haven of entertainment, featuring a concealed drop-down 11â wide movie screen, a discreet projector, dramatic surround sound, and Lutron blackout shades, providing an immersive cinematic experience. Both the kitchen and family room provide access to multiple separate terraces on the main level, creating a wonderful flow for entertaining and seamlessly blending indoor and outdoor spaces. There is also a piano room, breakfast room, powder room, and two coat closets on the main floor. The second level of the residence offers four bedrooms and three full bathrooms, including the luxurious primary suite. The primary bedroom has a dramatic western facing window overlooking the garden, multiple walk-in closets, blackout shades, and an en-suite bathroom with dual vanities, a steam shower, and separate soaking tub. The primary bedroom also provides access to the third floor, which offers a private exercise room, office, and oversized cedar closet. The walk-out lower level is expansive and enhanced with beautiful blue stone flooring. This level has TV/playrooms and a spectacular billiards room with built-ins that opens onto the outdoor pool area. There is also a lovely guest room/office with exterior access and a wall of windows overlooking the pool deck. Completing the lower level is a full bathroom, wine room, storage room, and laundry room. $5,300,0005431 Potomac Avenue NW Washington, DC 20016
Courtesy: TTR Sotheby's International Realty, (202) 333-1212
View additional infoDesirably located in the sought-after Palisades neighborhood, this impeccably renovated residence offers western views across the Potomac River into Virginia. The impressive renovation was done by renowned architect David Jameson with finishes by Lenore Winters Studio, and further enhancements were added by Potomac Valley Builders in 2020. Upon entry, there is a vestibule with a convenient coat closet. Next, the foyer sets the tone for the sophistication that awaits within. It gracefully transitions into the elegant formal living room, complemented with a charming fireplace, exquisite moldings, and French doors opening to a front terrace overlooking the Potomac River. The space is ideal for entertaining with a seamless flow from indoors to outdoors and an interconnectedness of the impressive rooms on the main floor. Steps lead to the attractive formal dining room, featuring pocket doors for added privacy from the neighboring kitchen. The well-appointed gourmet kitchen, which was updated in 2020, is a culinary masterpiece, showcasing marble countertops, a central island, top-of-the-line appliances, and a pantry for added convenience. Adjacent to the kitchen, the breakfast room seamlessly connects to the family room with a fireplace, both enveloped in natural light from floor-to-ceiling windows and French doors leading to the manicured rear grounds and pool. The second level is comprised of two bedrooms, a hall bathroom, and an office/library featuring a fireplace and abundant built-in bookshelves. The primary suite is a haven of luxury, boasting oversized windows framing breathtaking river views, a cozy fireplace, a large elegant dressing room, and two sets of French doors leading to a private balcony. The spa-inspired primary bathroom, also updated in 2020, is an oasis of relaxation, enveloped in marble, featuring soaring ceilings, programmable heated floors, dual vanities, a luxurious shower with multiple shower features, and a separate soaking tub. Ascending to the third floor, two additional bedrooms await, each offering window seats and ample closet space, along with a hall bathroom featuring a frameless glass shower and concealed built-in vanity. The lower level features a media/recreation room with built-ins, discreet space for gym, a temperature-controlled wine cellar, a powder room, and a full guest and/or staff suite with a kitchenette, bathroom, and separate entrance. Additionally, the center stairwell is open from the ground through to the top floor, providing an open connection to all the spaces throughout the home. Outside, the rear exterior is exceptionally private, boasting a sizable pool and outdoor powder room, professional landscaping and hardscaping by landscape architect Gregg Bleam, as well as a covered table seating area, which is ideal for entertaining. The residence is easily accessible to downtown DC and Northern Virginia, as well as neighborhood favorite parks, restaurants, and shops. With its exquisite blend of sophistication, functionality, convenience, and breathtaking views, this home offers an unparalleled lifestyle in one of Washington D.C.'s most coveted neighborhoods. $2,800,0002905 Arizona Avenue NW Washington, DC 20016Open House: Sunday, 5/5 1:00-3:00PM
Courtesy: Compass, (202) 545-6900
View additional infoWelcome to 2905 Arizona Ave. NW. This stunning five-bedroom, three full bath plus two half bath home was built in 2020. When you step inside you will discover an open and airy interior that effortlessly blends warmth with comfort. The combination of beautiful woods, contemporary design and oversized windows that frame the most beautiful trees will captivate you. The heart of the home is the gorgeous chef's kitchen, a culinary masterpiece that will inspire your inner chef and delight your guests. With too many features to list, we promise it won't disappoint. The kitchen looks onto the a dreamy patio with an outdoor grilling station and fridge, perfect for entertaining and enjoying beautifully landscaped surroundings, The primary suite is a true retreat, offering a level of luxury that goes beyond expectations. With spacious dimensions, a drool-worthy walk-in closet, gorgeous bath with dual sinks, separate W/C, soaking tub and luxurious shower. It's a sanctuary to unwind in style. Additionally, this home features a breathtaking terrace perched high to practice your yoga or drink of glass of wine. The oversized garage features an electric charger catering to the needs of modern convenience and sustainability and enough room to store bikes, golf clubs, etc. This home is an embodiment of modern elegance and timeless appeal, offering a lifestyle of sophistication and relaxation. Don't miss the opportunity to make this extraordinary property your own.
1–25 of 88 properties displayed
How may I help you?Get property information, schedule a showing or find an agent |
|||||||||||||||||||||||||||||||||||||||||||||||||||||||||||||||||
Copyright © Metropolitan Regional Information Systems, Inc.


