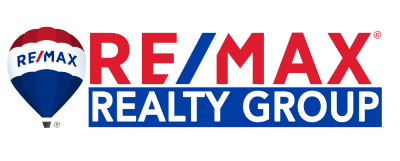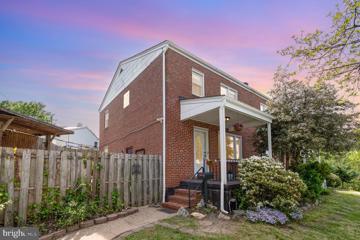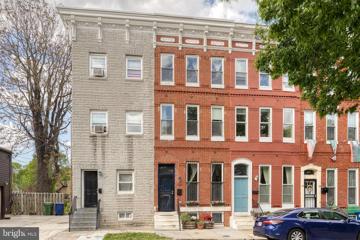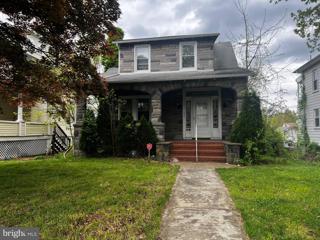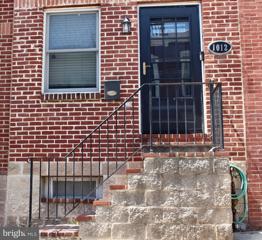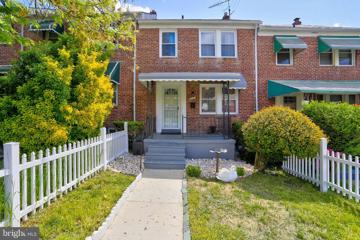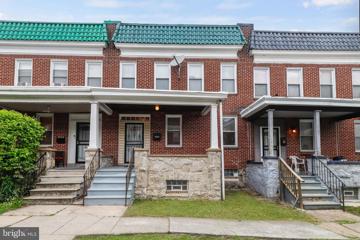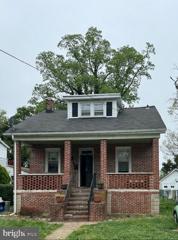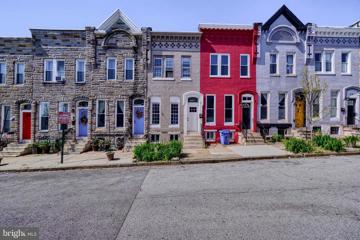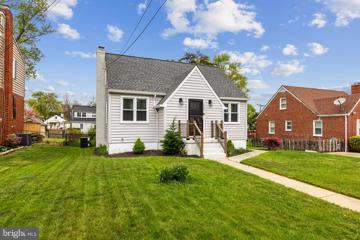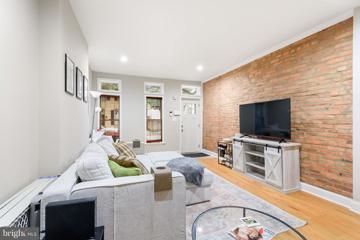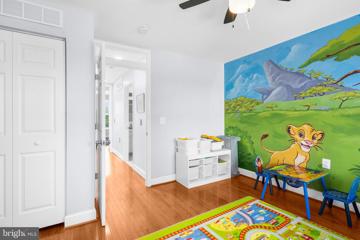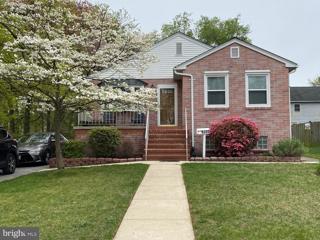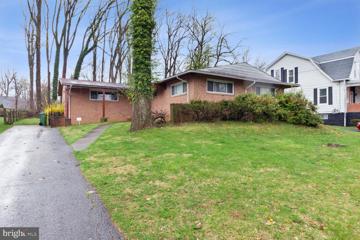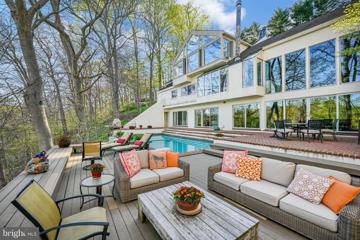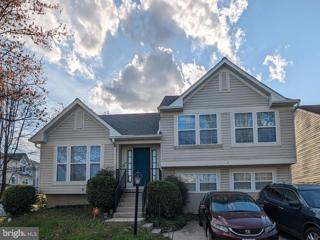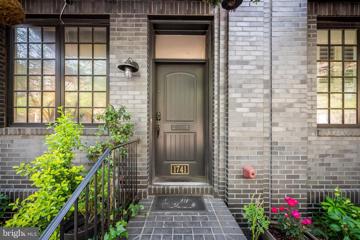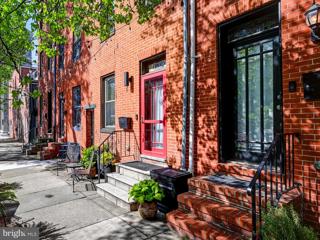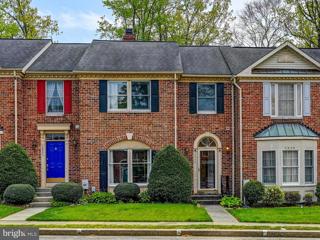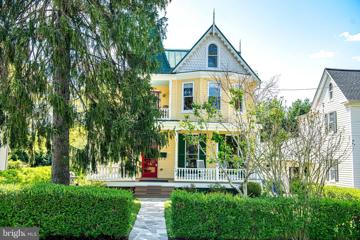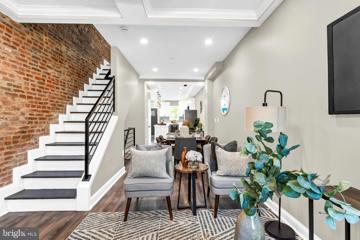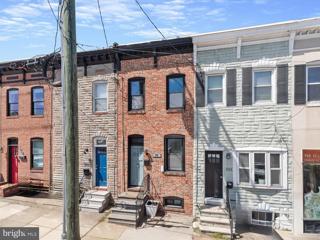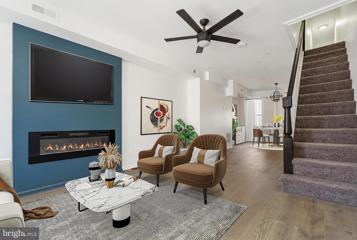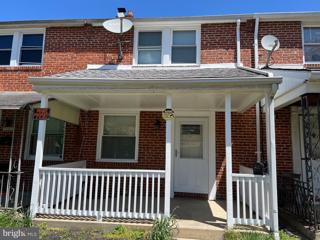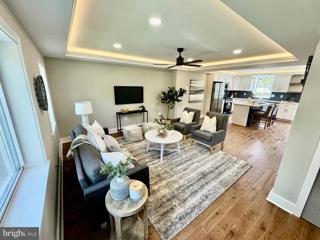 |  |
|
Baltimore MD Real Estate & Homes for Sale1,727 Properties FoundBaltimore is located in Maryland. Baltimore, Maryland has a population of 596,345. 21% of the households in Baltimore contain married families with children. The county average for households married with children is 21%. The median household income in Baltimore, Maryland is $53,821. The median household income for the surrounding county is $53,821 compared to the national median of $66,222. The median age of people living in Baltimore is 37.6 years. The average high temperature in July is 90.6 degrees, with an average low temperature in January of 29.4 degrees. The average rainfall is approximately 43.59 inches per year, with inches of snow per year.
1–25 of 1,727 properties displayed
Courtesy: Keller Williams Gateway LLC, (443) 318-8800
View additional infoNestled within Baltimore's historic charm, this delightful row home offers a picturesque setting with its meticulously landscaped frontage, adorned with an array of blooming flowers that greet you with vibrant colors and fragrant scents. As you step inside, you're welcomed by the warmth of a cozy abode that boasts three bedrooms and one and a half baths. The heart of this home lies in its expansive private back yard, a serene retreat within the bustling city. Here, lush greenery envelops the space, providing a tranquil oasis perfect for relaxation or entertaining guests. Whether enjoying morning coffee on the patio or hosting summer barbecues with loved ones, the possibilities are endless in this inviting outdoor haven. Inside, the home exudes charm and comfort, with ample natural light streaming through the windows, highlighting the character-filled details of the interior. From the inviting living spaces to the well-appointed bedrooms, every corner of this residence is thoughtfully designed to create a welcoming atmosphere for residents and visitors alike. A spacious kitchen offers ample amount of cabinets and countertop space. Step down to the lower level and you will find a spacious family room or additional bedroom with a half bath. Conveniently close to shops and private schools, this home has it all. Open House: Saturday, 4/27 10:00-12:00PM
Courtesy: AB & Co Realtors, Inc., (443) 275-7188
View additional infoStylish Station North Gem: Discover urban elegance in Baltimore's Arts and Entertainment District with this exquisite and updated 3-bed, 2.5-bath residence. Enjoy the perfect blend of historic charm and modern comfort just steps from Baltimore Penn Station, The Guilford Brewery, The Charles Movie Theater, and the vibrant dining and cultural hotspots of Station North and Mount Vernon. This home offers easy access to transportation with a short walk to MARC and Amtrak lines, shuttle stops for Johns Hopkins, and access to I-83, entertainment, and dining. Relax in your own private oasis with a tranquil garden retreat and in several nearby dog and children's parks. With a large storage basement and many closets, this home offers both style and functionality.
Courtesy: EXP Realty, LLC, (888) 860-7369
View additional info
Courtesy: Monument Sotheby's International Realty, (443) 906-3840
View additional infoRemarkable 3 level home with finished basement in the heart of Canton! Beautiful exposed brick and hardwood floors throughout, tray ceilings, stainless steel appliances, and new roof. 3 bed/3 full baths gives this home great roommate potential! The open floor plan is great for entertaining guests, enjoying city & water views, or spending quiet evenings at home. It is truly a must see!
Courtesy: Compass, (410) 220-5745
View additional infoWelcome to 1017 Wildwood Parkway, a charming and newly renovated home that's as delightful as it is stylish. This 3-bedroom, 1.5-bathroom abode is a perfect blend of modern comfort and classic appeal, boasting a spacious living space. Step inside and be greeted by the bright and cheery atmosphere that envelops the entire home. The living and main bedroom feature wainscoting ceilings, adding a touch of elegance to the space. Newly installed hardwood floors on the main and lower levels exude sophistication, while plush carpeting in the bedrooms provides a cozy retreat. The upper level houses three beautifully renovated bedrooms, ensuring ample space for relaxation and personalization. A fully renovated bathroom adds a touch of luxury to your daily routine. Downstairs, the lower level presents a super-cute half bath, adding convenience to your lifestyle. With air conditioning to keep you cool in the warmer months, and a basement for extra storage, this home has everything you need. Outside, off-street parking in the rear ensures that you always have a spot waiting for you. Plus, a new shed provides the perfect space for storing your yard items, keeping your outdoor space neat and organized. Don't miss the opportunity to make this gem your own. With its thoughtful updates and desirable amenities, 1017 Wildwood Parkway is ready to welcome you home. Open House: Saturday, 4/27 2:30-4:00PM
Courtesy: EXP Realty, LLC, (888) 860-7369
View additional infoNEW PHOTOS COMING SOON!! Welcome to 3026 Poplar Terrace, a charming historic gem nestled in the heart of Baltimore City. This three-bedroom, two-full-bathroom home offers a delightful blend of classic character and modern updates, making it a must-see property. As you step inside, you'll be greeted by the timeless allure of luxurious paneling that graces the interior, coupled with the warm glow of recessed lighting. This recently updated space exudes a sense of comfort and sophistication. The gourmet kitchen is a chef's dream, featuring stainless steel appliances, recessed lighting, and an abundance of cabinet space. Whether you're whipping up culinary delights or simply enjoying your morning coffee, this kitchen is designed to meet your needs. Upstairs, you'll find three spacious bedrooms, each offering a tranquil retreat for rest and relaxation. These rooms are complemented by a well-maintained full bathroom, ensuring both style and functionality. The fully finished basement is a versatile space, generously sized and bathed in natural light, thanks to recessed lighting. It also includes another full bathroom, adding to the convenience and flexibility of this home. One notable feature is the attached garage, providing secure parking and storage spaceâa rare find in the city. Location is key, and this home is perfectly situated near major highways, shops, and restaurants, ensuring that all your daily needs and conveniences are within easy reach. Don't miss the opportunity to make 3026 Poplar Terrace your new home. With its historic charm, modern updates, and convenient location, it's the ideal place to create lasting memories. Schedule a showing today and experience the best of Baltimore living! $175,0005618 Belleville Baltimore, MD 21207
Courtesy: Cummings & Co. Realtors, (410) 823-0033
View additional infoThis brick semi-detached three bedroom, one and a half bath home, located on a quiet well-maintained street just steps from the county, is ready for a new owner. The home presents a separate living with decorative electric fireplace and ceramic tile floors, a large dining room with chair rail molding, kitchen with built-in table and a covered exit to the fenced rear yard, three large upper level bedrooms, full bathroom with vintage ceramic tiles, an inviting lower level family room that provides additional space to relax or entertain, a basement half bath with existing plumbing for a future shower, and an oversized laundry room with an exit to the rear yard and plenty of storage space. This property is further enhanced by the covered front porch, fenced in level rear yard, ceramic tile flooring on the main level, gleaming wood floors on the upper level, Parquet floors in the family room, an architectural shingle roof, tilt-in replacement windows, and blown-in insulation. This property provides for easy access to 695, I95, Towson, downtown Baltimore, and surrounding areas. One year AHS warranty included. $216,0003912 Milford Baltimore, MD 21207
Courtesy: Northrop Realty, (410) 770-2910
View additional infoOpen House Friday, 4/26 from 11-1pm. Bring your creativity and imagination as this single family home has TONS of potential! The main level features a family room, dining room, kitchen, 2 bedrooms and 1 full bathroom. The upper level has 3 additional bedrooms and 1 full bathroom. The basement is large and unfinished. There is a large fenced in yard in the back and room for off street parking. This home is being sold strictly AS IS and seller will make no repairs. Cash or hard money only. Open House: Saturday, 5/4 1:00-3:00PM
Courtesy: Redfin Corp, (410) 202-8454
View additional infoWelcome to 1134 Myrtle Ave, a charming 3-bedroom, 2-full bathroom home nestled in the heart of Baltimore. This tastefully appointed residence offers both comfort and convenience in equal measure. The main floor features recessed lighting, a living room with big windows bringing in natural light, dining room, kitchen and a full bathroom. The kitchen features stainless steel appliances. There are 3 bedrooms and a full bath on the 2nd floor. There is a parking pad in rear for 1 car. Don't miss your chance to make this wonderful property your own. Schedule a showing today and experience the beauty and comfort of 1134 Myrtle Ave for yourself! $355,0007720 Daniels Baltimore, MD 21234
Courtesy: RE/MAX Advantage Realty
View additional infoShowings begin Friday! Beautifully renovated in 2022 with a new kitchen with quartz countertops and stainless steel appliances, 3 new bathrooms, fully finished lower level, all new flooring, new windows, new HVAC, large deck, and more. In 2023 - new siding, gutters, downspouts, and new front storm door; new luxury vinyl plank flooring in LL. Some new fencing installed in 2023 has now enclosed the level back yard. A huge deck offers a great place for entertaining or to just hang out and enjoy the outdoors. A shed provides a place to store all your equipment. There is a driveway for off-street parking, and sidewalks for taking a neighborhood stroll. Take the time to see this beauty - you'll be glad you did!
Courtesy: Berkshire Hathaway HomeServices Homesale Realty, (800) 383-3535
View additional infoWelcome to 1107 S Ellwood Avenue, pristinely located just steps from Canton Waterfront Park, O'Donnell Square, and The Shops at Canton Crossing. This 13-foot wide home is located on a quiet beautifully tree-lined street, always with ample street parking. The main level of the home is spacious and open, with a large living room boasting plenty of natural light from the double windows. Before entering the kitchen, you'll find two row home bonuses... a powder room and coat closet! Thoughtfully laid out kitchen with plenty of cabinet storage, granite countertops, SS appliances and a breakfast bar. A more formal dining area also located just off kitchen/next to breakfast bar area. Just outside the french doors off the dining room, you'll find a private patio, perfect to extend entertainment outside. Upstairs you'll find the perfect row home layout with 2 bedrooms and 2 full baths. The primary bedroom will blow you away with its ceiling height, exposed beams, and natural light. Aside from this large room is a walk-in closet and updated full bath with walk-in shower (that also has smart controls to program preferred shower temperature and timing for each owner). Down the hall you'll find the 2nd updated full bath and side-by-side laundry. 2nd bedroom in rear of home, equipped with another set of french doors and with access to your rear composite deck! Last but not least, basement is partially finished, with the finished space perfect for a home office or home gym plus more than enough storage. Although no private parking pad, parking is never scarce on this block of Ellwood. Other updates include: 2021 - new range, silver coat on roof (originally replaced in 2019); 2019 - water heater and refrigerator; 2017 - new washer/dryer; major renovation took place in 2014/2015. Snag this meticulously kept gem before it's gone!
Courtesy: Keller Williams Realty Delmarva, (410) 524-6400
View additional infoProfessional Photography to be uploaded Thursday 4/25***Virtual Tour Available for this Well maintained move-in ready home located in Johnston Square. This home offers plenty of space with 4 bedrooms and two and a half bathrooms. There is an unfinished basement that is street level which provides ease of entry from the rear driveway that has a fenced in privacy area. The basement can serve many purposes. Three main level floors inside of the home and a beautiful skylight that provides natural light on the top floor. Just minutes from the Inner Harbor of Baltimore. Nearby fine dining and shops. Just behind the home you can find parking provided by the local Produce organization " The 6th Branch ". They provide free produce every Tuesday evening from 5:30-7pm beginning sometime in May-October. There is a playground there as well. Please check with lenders to obtain any information about potential grants or homebuyer incentives such as CHAP tax credit and "Live Near your Work" program. Buyers and Agents to conduct their own due diligence to confirm details to their satisfaction $314,9003209 Clearview Baltimore, MD 21234
Courtesy: Ultimate Homes Realty, LLC, 4108080230
View additional infoAs you step inside this beautifully updated and spacious home you'll immediately be drawn in by the bright, open floor plan. The kitchen has been updated with granite countertops, stainless steel appliances, and a breakfast bar. On the main floor you'll also find 3 bedrooms and a newly updated full bathroom. The lower level has been finished to include a huge rec room, with space to accommodate a family room and home office. There is also a second full bath and a bonus room that could serve as an office, exercise room, or possible 4th bedroom. This level also includes a large utility room and a laundry room. Outside, you can unwind on the lovely front porch or back patio. Garden in the spacious backyard, entertain guests, or fire up the grill on warm summer nights. Being the last house on the street, it backs up to a lovely playground and popular walking path perfect for exercise or walking the dog. The convenient location offers close proximity to shopping centers, restaurants, and Double Rock Park for outdoor activities, and easy access to I-95 and I-695 for commuting. With an open layout, stylish updates throughout, and a great location this home, this opportunity wonât last long. Don't miss your chance - schedule a viewing today! $485,0002816 Taney Road Baltimore, MD 21209Open House: Friday, 4/26 11:00-2:00PM
Courtesy: RE/MAX Realty Centre, Inc.
View additional infoWelcome Home and start living the next chapter of your life being the proud owners of 2816 Taney Road in charming Baltimore. Nestled in the heart of Cheswolde, this delightful 3 bedroom, 2.5 bathroom exudes charm and character. As you step inside, you'll be greeted by a warm and inviting atmosphere, perfect for creating lasting memories with family and friends. The spacious living area boasts abundant natural light, cathedral ceilings and large windows showcasing the spacious rear yard. The eat-in kitchen/ family room has hosted quite a few family gatherings and is ready to greet its new owners to carry on that very same tradition. The primary bedroom offers a peaceful retreat and two additional bedrooms provide plenty of space for family members or guests. Outside, the property boasts a great lot with plenty of space for outdoor entertaining and activities. Imagine summer barbecues with loved ones or peaceful evenings spent lounging in the backyard. If you are thinking of expanding the square footage, THIS is THE lot to build upon and make that dream your reality !! Located in a desirable neighborhood, this home offers easy access to shopping, dining and entertainment options. With its charming vibes and convenient location to parks, schools, houses of worship and downtown Baltimore, 2816 Taney Road is THE perfect place to call home. Don't miss out on this incredible opportunity! Open House Friday 4/26 11-2 , Friday 5/3 3-5:30, Sunday 5/5 12-3 $1,350,0006037 Hollins Avenue Baltimore, MD 21210
Courtesy: Krauss Real Property Brokerage, (410) 804-7921
View additional infoLive authentically. Jimmy Grieves designed iconic contemporary vessel that served as his personal home. Overlooking glistening Lake Roland in all its glory offering sanctuary like privacy. Prime access to the park and unrivaled water views. Commune with nature as storms roll in and sunsets melt away the day... epic bird watching... live amongst the trees from your glassy perch. Awe-inspiring 2 story great room with patinaed brick floor and expansive wall of glass punctuate the natural splendor. An elevated pool offers the ultimate dip while cocooned in lushly greened privacy. A jaw-dropping owners suite that evokes boutique casita flow...everything you covet on hoilday... brought home. Open dramatic shower... soaking tub with a view. Reconnect with the joy of getting dressed every day... experience the dressing room of your dreams. Vaulted ceiling... incredible lights... a destination third floor office/exercise space... a home think tank with so many possibilities. A carefully orchestrated environment can change so much about your living experience and daily rhythms. A rare opportunity to be in the county with awe-inspiring architecture... make it your own. Stamp your aesthetic on this modern masterpiece. Relish the lymph pumping invigorating walks around Lake Roland. Gated drive. Just minutes to Corner Pantry and Whole Foods. Cultivate your existence. The art of uniting human and home. WHEN YOU VIST FOR SHOWINGS, PLEASE PARK OUTSIDE OF THE GATE AND WALK UP TO THE HOUSE. THANK YOU.
Courtesy: Fathom Realty MD, LLC, (410) 874-8111
View additional infoNestled in the serene neighborhood of Woodlands at Coldspring, this charming home offers a tranquil living experience close to the natural beauty of Cylburn Arboretum and the convenience of Mt. Sinai Hospital. With a generous living space of 1386 square feet, this residence is meticulously designed to cater to a comfortable lifestyle. Featuring four well-appointed bedrooms and two full bathrooms, this home is perfect for anyone looking for ample space with a touch of elegance. Each room is crafted to maximize natural light, creating a warm and inviting atmosphere throughout. The thoughtful layout ensures privacy and comfort for all members of the household. Open House: Saturday, 4/27 11:00-1:00PM
Courtesy: Cummings & Co. Realtors
View additional infoUrban luxury in the heart of Historic Fells Point! This stunning four-level home includes a spacious two-car tandem garageâa coveted amenity that offers not just parking but additional storage. The entry level also includes a versatile office space and powder room. As you ascend to the second floor, take in the 10-foot high ceilings, huge windows, and continuous 4-inch oak flooring. The living room is an entertainer's dream, with a large sliding door that opens to a serene balconyâideal for relaxation, grilling, and dining alfresco. The adjacent gourmet kitchen will inspire your culinary adventures with its six-burner cooktop, double ovens, granite countertops, vast island, and wine fridge. Tons of space for an extra-large dining table, too! The tranquil third floor has two bedrooms. The primary bedroom suite has a luxurious walk-in shower and spacious closet, with an additional sunlit bedroom and full bathroom alongside it. The top floor reveals a loft bedroom with a full bathroom, fireplace, and sitting room with wet bar that opens onto two rooftop decks with sweeping city views. This home not only offers a statement of style, but it also addresses practical urban living needs. Experience the charm and unmatched luxury of this Fells Point masterpieceâseeing is believing! Open House: Sunday, 5/5 12:00-2:00PM
Courtesy: Monument Sotheby's International Realty, (443) 708-7074
View additional infoGorgeous, fully renovated, four level home on one of southeast Baltimore's best blocks. The living room welcomes you with warm exposed brick, coffered ceilings, and crown molding The spacious dining room leads you into the gorgeous kitchen which has stunning marble countertops, stainless appliances, a "pot filler" water dispenser over the stove, a breakfast bar/peninsula AND a stunning copper top dry-bar with built-in wine fridge. The rear yard really sets this home apart with its size, plantings, and hardscaping. It is fully fenced and has a spacious storage shed. Upstairs there are three bedrooms and three full bathrooms (2 primary suites, one hall bath) All bathrooms have upgraded tile and fixtures. The details of brick, moldings, recessed lighting and warm wood flow throughout the home. The 2 level roof top deck is wonderful for entertaining and has breathtaking views of the city. The home has a super convenient second floor laundry. In the lower level your will find a fully finished basement with good height, storage, and room for a full bath (already plumbed!). This location is hard to beat, just three blocks from the waterfront, 2 blocks from Patterson Park, and an easy walk to all your favorite spots like Little Donna's, Johnny Rads, BMore Licks, Marta, Charmed Kitchen and Ministry of Brewing, as well as to Johns Hopkins Hospital campus. Professional Photos of interior expected to be in 4/25/24. Open House: Saturday, 4/27 12:00-2:00PM
Courtesy: Cummings & Co. Realtors, (410) 823-0033
View additional infoComing soon, Greenspring East Interior unit, 3 Bedrooms, 3 full and half bathroom, walkout basement, large oversized deck, view of woods and valley. Open House: Sunday, 4/28 1:00-3:00PM
Courtesy: Berkshire Hathaway HomeServices PenFed Realty
View additional infoWelcome to 193 Gittings Avenue, a beautifully renovated Victorian farmhouse nestled on a deep lot in the esteemed Bellona-Gittings Historic District. This historic gem offers a seamless blend of modern updates and original charm, meticulously restored in collaboration with the Maryland Historic Trust. Step inside to discover a thoughtfully designed interior boasting stainless steel appliances, elegant marble countertops, and first-floor laundry for added convenience. The kitchen is a chef's delight, perfect for culinary creations and entertaining guests. Ascend to the second floor to find three spacious bedrooms, providing ample space for rest and relaxation. Additionally, a large suite on the third floor offers versatility and privacy, catering to various lifestyle needs. With 3 1/2 updated bathrooms, this home ensures comfort and functionality for all occupants. Outside, a huge wrap-around porch invites you to unwind and soak in the tranquility of the neighborhood. Enjoy off-street parking and indulge in outdoor living on the cobblestone patio featuring a hot tub and fire-pit, ideal for gatherings and making memories with loved ones. A well-known house in the neighborhood, this property holds historical significance while offering modern amenities. The low maintenance yard is a haven for native pollinators and birds, creating a serene environment to call home. Take advantage of the Historic Tax benefit currently received by the sellers, and explore the possibility of re-application for future benefits. For a detailed list of $200k+ in improvements, refer to the Major Repairs List in the Disclosures. Don't miss the opportunity to own this exquisite piece of history, meticulously preserved and awaiting its next chapter. Schedule your showing today and experience the timeless allure of 193 Gittings Avenue. Seller prefers a 30-day (minimum) post occupancy agreement.
Courtesy: Keller Williams Realty Centre, (410) 312-0000
View additional infoDiscover modern living redefined in this exquisite 3-bedroom, 2.5-bathroom home. Step inside to experience a spacious, open concept layout complemented by a chef's kitchen boasting high-end appliances, quartz countertops, and refined finishes at every turn. Retreat to the owner's suite, a haven of privacy featuring an ensuite bath with a luxurious soaking tub and ample closet space. For added versatility, the fully finished basement offers endless possibilities indoors. Outside, a multilevel deck leads to a lavish rooftop deck, providing stunning 360-degree views for unforgettable sunsets and starry nights. Embrace the outdoors in your private, fenced-in yard, perfect for family gatherings and pets alike. Nestled in the heart of Baltimore City, this home boasts a prime location with close proximity to the Inner Harbor, Ravens Stadium, Orioles Stadium, University of Maryland, CFG Bank Arena, Horseshoe Casino, local parks, shops, highways, and restaurants. Experience the seamless blend of comfort, luxury, and convenience. Don't miss out on the opportunity to call this remarkable home yours!
Courtesy: Northrop Realty, (410) 465-1770
View additional infoThis rowhome in the heart of the city offers the quintessential urban lifestyle, with proximity to Patterson Park, Canton, and the Inner Harbor. Upon entering the main level, you're greeted by a spacious living room featuring high ceilings, an open floor plan, and stunning hardwood floors throughout. The main level also includes a convenient powder room for guests. The breakfast area seamlessly flows into the modern kitchen, which boasts a breakfast bar, ample storage, subway tile backsplash, stainless steel appliances, and Quartz counters, making it a chef's delight. The upper level is dedicated to comfort and relaxation, featuring a primary bedroom suite with carpet, a ceiling fan, and a luxurious ceramic tile walk-in shower. An additional bedroom suite with a tub-shower combination completes the sleeping quarters, providing flexibility and convenience. The unfinished lower level presents endless possibilities, allowing you to unleash your creativity and customize your dream space to suit your needs. Outside, a fenced patio offers a private oasis, perfect for enjoying the outdoors in the heart of the city. Don't miss out on the opportunity to make this urban retreat your own and experience the best of city living with modern amenities and convenience at your fingertips.
Courtesy: Keller Williams Legacy, (443) 660-9229
View additional infoPrevious contract fell thru! Their loss is your gain! This home in Reservoir Hill boasts an open floor plan with 4 bedrooms, 3 full bathrooms, and 1900 square feet of finished living space. The Gourmet Kitchen offers plenty of cabinet space, beautiful white countertops, and a 5-burner stove with an over-the-range microwave. The finished basement has walkout access to the large yard featuring a spacious deck. The home also features beautiful floors, Trey Ceilings, Recessed lights, and custom built-ins. Enjoy luxury living at an affordable price, near the Golf Course, Shopping Mall, Baltimore Zoo, SSA, Parks, i695, i83, and i70. Stunning property next door just renovated and sold!
Courtesy: United Realty, Inc.
View additional info
Courtesy: Allfirst Realty, Inc., 410-963-3191
View additional infoStep into modern luxury with this impeccably remodeled home! Every detail has been thoughtfully crafted, from the brand-new roof to the all-new framing, floors, electrical, plumbing, foam insulation, and HVAC systems. Enjoy the elegance of hardwood floors, a fully-equipped kitchen with stainless steel appliances, and quartz countertops. The three bedrooms and two bathrooms upstairs provide a comfortable retreat, while the finished basement with a full bathroom adds versatility to the living space. The custom tray ceiling with LED lights adds a touch of sophistication, and the two parking pads in the backyard ensure convenience. This is a dream home where style meets functionality!
1–25 of 1,727 properties displayed
How may I help you?Get property information, schedule a showing or find an agent |
|||||||||||||||||||||||||||||||||||||||||||||||||||||||||||||||||
Copyright © Metropolitan Regional Information Systems, Inc.
