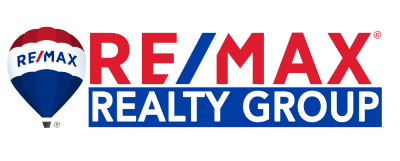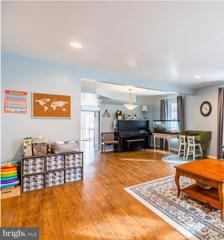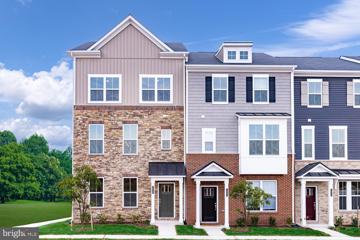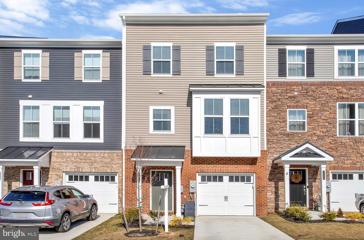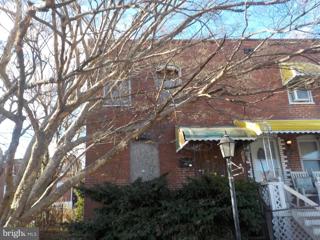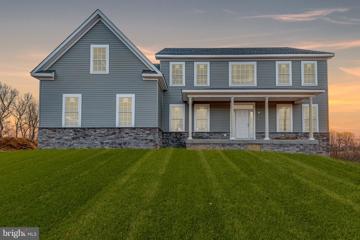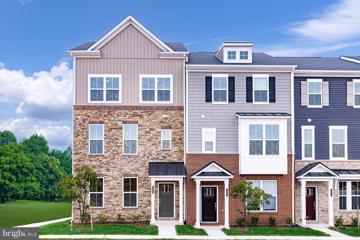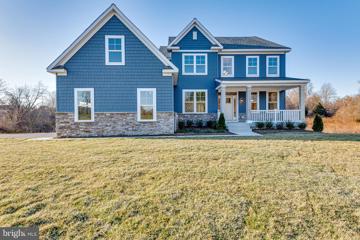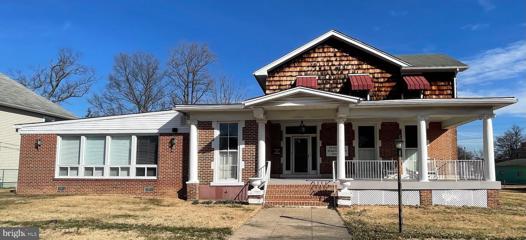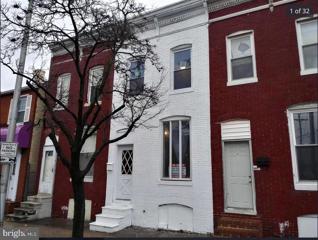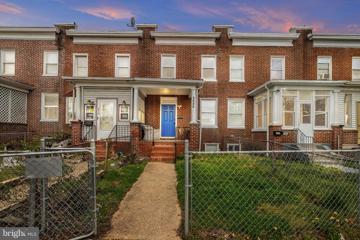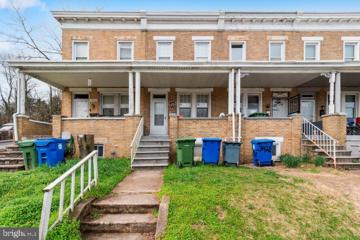 |  |
|
Linthicum MD Real Estate & Homes for SaleWe were unable to find listings in Linthicum, MD
Showing Homes Nearby Linthicum, MD
Courtesy: Keller Williams Flagship of Maryland
View additional infoThis updated Cape Cod sits on a quarter acre fenced lot. Four bedrooms and three and a half baths, Large kitchen has an island, stainless appliances and granite counter tops. The large front porch has heat and air and could be used for additional living space. Full unfinished basement. Full unfinished basement. Oversized driveway will hold up to four cars.
Courtesy: Keller Williams Realty Centre, 4103120000
View additional infoLocated in Hanover, this spacious 2-car garage townhome will be move-in ready by April! Enjoy three levels of this open-concept floorplan featuring an entry-level recreation and powder room, a large kitchen island with a farmhouse sink, and an expansive great room. Upstairs, you can relax and unwind in the luxurious primary suite featuring a large walk-in closet and a spa-inspired bath with an oversized shower and dual vanities. Additionally, when the weather warms up, entertain guests on your 18âx8â back deck! Included features: Whirlpool® stainless steel appliances, upgraded tier 2 countertops in the kitchen, designer flooring in select rooms, raised height vanities, and more. ** Photos of similar home. *Pricing, features and, availability subject to change without notice. See a New Home Counselor for details. MHBR No. 93 2024 Beazer Homes. $590,0001710 Primrose Way Hanover, MD 21076
Courtesy: Douglas Realty, LLC, (410) 255-3690
View additional infoBeautifully appointed, this immaculate home allows you to move right in. The current owner bought it new in Mar 2023. Need a private home office complete with a half bath and deck? The spacious loft (a $48,000 option when sellers bought) offers the perfect, secluded spot to get work done or a place for a potential 4th bedroom, which is currently how it is being used. So much to love in the gorgeous, bright kitchen that boasts an abundance of cabinetry and counterspace. Ceramic tile backsplash, stainless steel appliances, granite counters, upgraded 42 inch cabinetry with pull out shelving, island, pendant lighting and breakfast bar are just a few of the highlights. Soaring ceilings on this level create an open and airy floor plan, ideal for entertaining. Additional highlights include a composite deck off the kitchen, luxury vinyl plank flooring in family room, living room, kitchen and in two of the three half baths, tankless water heater, Ethan Allen wood blinds ($7,400) car charging circuit-rough wired and capped in garage. Full list of upgrades is available with the disclosures. Beazer 10 year builder warranty is transferable to the new owner. Spend this summer relaxing on your choice of the two decks or head on over to hike the bike trail, located a short distance from the neighborhood. Love the location-Short driving distance to Arundel Mills-restaurants and shopping, Marc Train Station, BWI Airport, BWI Bike Trail, Routes 100 and 295. $99,9995242 4TH Brooklyn, MD 21225
Courtesy: Thurston Wyatt Real Estate, LLC, (410) 320-6785
View additional info$1,228,5001331 German Driveway Hanover, MD 21076Open House: Saturday, 6/1 12:00-4:00PM
Courtesy: Keller Williams Flagship of Maryland
View additional infoThis home is well under construction and will be ready for occupancy July 2024. Contact listing agent for all details of included finishes and selections. Here is just a short list of the many outstanding features of this home: Energy efficient windows, exterior stone accents, professionally designed landscaping, 8 foot garage door with glass, front porch, finished basement with recreation room and bedroom, 9' ceilings - main floor, farmhouse trim, 8' interior doors on main level and primary bedroom, decorative moldings, craftsman style rails, butler's pantry, gourmet kitchen, oak stairs, luxury vinyl plank, ceramic tile in all bathrooms granite or quartz countertops, Kohler faucets, freestanding tub in primary bathroom, second floor laundry room, upscale Frigidaire stainless steel appliances and more! See documents for photos of finishes. Welcome to the newest award winning Baldwin Homes subdivision, the Ridge at Patapsco Valley. Fifteen large lots available. This is lot 7, with The William Model being built. The William features a spacious, two story foyer, formal dining room, great room and kitchen across the back of the home, home office, powder room and drop zone/mud room coming in from garage on the first floor. Go down a few steps and you have a very large living room. Going upstairs there is a primary bedroom suite and four more additional bedrooms with two full baths and laundry room. The basement allows for further living space to be finished. The video and photos are examples of Baldwin Homes William Model. The home featured in the video and photos has been purchased and is a private residence that cannot be toured. The video shows the property under construction and also shows many optional features that are upgrades. The photos are also examples of finished William models completed by the Builder at Builder's other subdivisions. HOA fees are estimated at this time.
Courtesy: Keller Williams Realty Centre, 4103120000
View additional infoTucked away but easily accessible to major roadways sits the highly-desired Beazer community called The Ridge. You can move-in this summer to this Cambridge. The Cambridge is an end-unit townhome featuring a 2-car garage and over 2,100 square feet of open living space. As an end-unit the Cambridge features lots of natural light and nice open space beside the home. On the first floor, in addition to the garage, youâll find a multi-use recreation room, perfect for entertaining, a personal gym, or private study space. The second floor offers an open kitchen layout, overlooking the breakfast area and great room. Enjoy a large deck off the back of the home for outdoor living space. And, on the third floor youâll find the primary suite, two secondary bedrooms, and a conveniently located laundry area. Behind the walls, quality and comfort come standard in this home, including a third-party verified Zero Energy Ready certification. Purchase today and personalize this home to your own tastes and style in our expansive Design Studio. Photos of similar home. Pricing, features and availability subject to change without notice. MHBR no. 93.
Courtesy: Keller Williams Realty Centre, 4103120000
View additional infoTucked away but easily accessible to major roadways sits the highly-desired Beazer community called The Ridge. You can move-in this summer to this Cambridge. The Cambridge is an end-unit townhome featuring a 2-car garage and over 2,100 square feet of open living space. As an end-unit the Cambridge features lots of natural light and nice open space beside the home. On the first floor, in addition to the garage, youâll find a multi-use recreation room, perfect for entertaining, a personal gym, or private study space. The second floor offers an open kitchen layout, overlooking the breakfast area and great room. Enjoy a large deck off the back of the home for outdoor living space. And, on the third floor youâll find the primary suite, two secondary bedrooms, and a conveniently located laundry area. Behind the walls, quality and comfort come standard in this home, including a third-party verified Zero Energy Ready certification. Purchase today and personalize this home to your own tastes and style in our expansive Design Studio. Photos of similar home. Pricing, features and availability subject to change without notice. MHBR no. 93.
Courtesy: Thurston Wyatt Real Estate, LLC, (410) 320-6785
View additional infoNeeds TLC - perfect for the handyman/handywomen who wants to improve the property while living there - great opportunity to build quick sweat equity.
Courtesy: Northrop Realty, (410) 531-0321
View additional infoSurrounded by gardens, and large lawns fringed by trees, this stately stone house presides over 1.5 acres of history and beauty. Enter through a covered portico with stately white columns that will welcome friends and family inside to a place of charm and antiquity. Step back in time while you enjoy the present with freshly painted large rooms, refreshed solid wood floors, upgraded kitchen, laundry, bathrooms, and lighting. The main living spaces include living and dining formals, a library with built-in bookcases, and an eat-in kitchen. An open stair and gracious upper landing is central to four generous bedrooms and a hall bath. Explore outdoor living spaces from access doors in the Living room, Library, Dining room and Kitchen. A brick paver walk meanders past garden beds to a detached 2-car garage, and a rolling green field beyond. Come home to history, charm, and gracious right-sized living. (Note: Fireplaces are sealed and images are shown with virtual fire)
Courtesy: Keller Williams Realty Centre, 4103120000
View additional infoOnly two opportunities remain to purchase the popular St. Michael home design, now located on one of the most desired homesites in the community. Located in Hanover, The Ridge offers modern, end-unit townhomes!ÂMake the St. Michael your home sweet home with an open-concept floorplan featuring a lower-level rec room and spacious kitchen that extends to the great room. Upstairs you can enjoy a laundry room conveniently located near all 3 bedrooms, including the primary suite. Relax and unwind in this comfortable suite featuring a luxurious bath and a large walk-in closet. ** Photos of similar home. *Pricing, features and, availability subject to change without notice. MHBR No. 93 2021 Beazer Homes. Open House: Saturday, 6/1 11:00-1:00PM
Courtesy: Keller Williams Realty Centre, 4103120000
View additional infoNow located on one of the most desired homesites in the community, only a few opportunities remain to purchase the popular Potomac home design. Enjoy this beautiful, 1-car garage townhome located in Hanover, MD! With over 2,000 sq. ft. of open living space this home is bound to impress. Create a movie room or private home office in the entry-level rec room, or, add a bedroom and full bath perfect for guests. On the 2nd-level, prepare meals in your spacious kitchen that extends to the breakfast area and great room. Upstairs you can relax and unwind in 1 of 3 bedrooms, including the primary suite featuring a luxurious bath and a large walk-in closet. This home is rated Energy Series PLUS, meaning you receive enhanced construction features that deliver a tighter, more efficient home. In addition to being ENERGY STAR certified and Indoor airPLUS qualified, this home has higher performing low-e windows, HVAC equipment and ductwork in conditioned space, and more â saving you tons of money each month on utilities!** Photos of similar home. *Pricing, features and, availability subject to change without notice. MHBR No. 93 2021 Beazer Homes.
Courtesy: Douglas Realty, LLC, (410) 255-3690
View additional infoSpacious 4/5 Bedroom, 3 Full Bath home in established neighborhood of Willowdale, needs TLC/Rehab and presents exciting opportunity for renovation enthusiasts. The second level features wide hallways and an Owners Suite area with multiple closets plus changing closet/walk in and very large bathroom with 2 person jacuzzi tub and separate shower. On the main level, you will find the living room which contains a fireplace with wood stove insert, kitchen with granite countertops, separate dining area, plus 2 bedrooms (one had a small portion of the wall removed to open to the dining room and could easily be converted back by new owner) and full bath. The full basement is currently unfinished. This property is located just minutes to major routes, BWI airport, parks, shopping, etc. Open House: Saturday, 6/1 12:00-4:00PM
Courtesy: Keller Williams Flagship of Maryland
View additional infoPopular floor plan with 5 bedrooms and so much living space. The Hogan model features the primary bedroom suite on its own level with 4 additional large bedrooms on a second upper floor. The main level has the kitchen with plenty of kithen table space, great room, formal dining room and library/study along with a two story entrance foyer and a drop zone foyer from garage. The enormous family room has its own level and finish the basement (option) to add another living area (playroom, gym etc...) a full bath and mechanical/storage areas. Make this your home today! This is a to be built home and buyers can make certain selections and upgrades at this point. See documents tab for floor plans and standard features. Check out the video, it really shows how this home is put together... keep in mind...all photos and videos are from builder's previous builds of the Hogan Model and are now occupied, private residences. All photos and videos contain upgrades and additional features that are not standards for this model and will add to the cost of building.
Courtesy: Innovative Properties, Inc.
View additional infoGreat townhome with lots of potential! Solid brick 2 bedroom, 1 bath with separate dining, wood floors, newer kitchen cabinets. Unfinished basement with laundry. Gas cooking, CAC. Spacious deck off of dining room overlooks large wooded park with playground and basketball court. Off street parking pad in rear for 2 cars accessible via alleyway. $459,9005743 1ST Avenue Halethorpe, MD 21227
Courtesy: Witz Realty, LLC
View additional infoStunningly Updated 6-Bedroom, 3.5-Bathroom Home in a Prime Location! Come see this beautifully updated home, masterfully restored to its original beauty. With 6 bedrooms and 3.5 baths, this property offers everything you need for comfortable living and entertaining. This home is much larger than it looks due to the large addition on the back of the house. Home is 2546 Sqft above with addition Sqft in the basement. Key Features: Open-Concept Design: The spacious living, kitchen, and dining areas are perfect for hosting gatherings or enjoying family time. Modern Kitchen: Equipped with stainless steel appliances, beautiful granite countertops, a custom tile backsplash, and upgraded modern fixtures. Luxurious Master Suite: Features a large walk-in closet and a private master bath with a sliding glass door leading to a balcony overlooking the backyard. Finished Basement: Provides additional living space ideal for a second family room, home theater, playroom, or home gym. Expansive Yard: Includes a nice backyard, driveway, and a charming wrap around front porch. Prime Location: This home offers easy access to a variety of community amenities, including shopping, dining, and entertainment options. Downtown Arbutus is within easy walking distance, and outdoor attractions like Patapsco Valley State Park, Arbour Manor Park, and Rolling Road Golf Club are nearby. Conveniently located near major routes such as I-95, I-695, I-195, and US-1, commuting is a breeze. Move-In Ready: With all-new flooring, carpeting, and paint, this home is ready for immediate move-in. The owner ensures the property is regularly sanitized for your peace of mind. Don't Miss Out - Schedule Your Showing Today! $100,0005753 Main Street Elkridge, MD 21075
Courtesy: RE/MAX Realty Group
View additional infoBRING THIS FORMER BEAUTY BACK TO ITS GLORY. MAIN LEVEL FEATURES LIVING ROOM, DINING ROOM, HUGE TABLE SIZE KITCHEN, LAUNDRY AND FULL BATH. FIRST UPPER LEVEL OFFERS THE PRIMARY BEDROOM WITH A FULL BATH AND ANOTHER BEDROOM. UPPER LEVEL TWO IS A LOFT AND CAN BE THE THIRD BEDROOM. HUGE BACKYARD FOR FUTURE PARTIES. $1,250,000108 Central Ave. Glen Burnie, MD 21061
Courtesy: Coldwell Banker Realty, (410) 263-8686
View additional infoThere is no sign on property. Grand home close to everything Glen Burnie has to offer. 5,183 square feet plus full basement (floor plans attached.) House increased in size in 1970. Close to I-97, B&A Blvd, Ritchie Highway, and Glen Burnie Revitalization Area. Zoned R5 (zoning table attached). Listed simultaneously with MDAA2978726
Courtesy: RE/MAX Realty Services, (240) 403-0400
View additional infoCompletely renovated 3 Bedroom townhome in Brooklyn MD with a large backyard. Leased and professionally managed with long-term tenants @$1200 per month. Showings by appointment only. Please don't disturb tenants. $225,0003808 2ND Street Baltimore, MD 21225
Courtesy: Heymann Realty, LLC, (202) 841-4376
View additional info
Courtesy: Coldwell Banker Realty, jim.parks@cbmove.com
View additional infoBROOKLYN... All brick interior three-level townhome in Brooklyn is a great investment ** Enter the foyer and it can be a single-family townhome or two legal apartments ** Lots of hardwood ** Main level has a spacious living room, kitchen, and full bath "as is" and dining area ** There is a kitchen in the back of the main level ** Upstairs there are 2 bedrooms and a full bath ** The basement is a 3rd bedroom or rec rm plus laundry and storage ** There is egress from the back of the basement ** There is private parking in the back of the unit. Open House: Saturday, 6/1 10:30-3:30PM
Courtesy: Hawkins Real Estate Company, (410) 413-3575
View additional infoA unique opportunity in Old Glen Burnie. This house sits up from street level offering alot of natural sunlight and a dry basement.Enter through the newly added screened in porch. This is a great place to have a morning coffee or an evening drink while enjoying the outdoors with privacy. The main door leads to the spacious living room. It's configuration offers many options. To the left of the living room is a good-sized bedroom. The living room opens into the dining room. The dining room leads into the kitchen through an open space. They are separated by a functional countertop. The kitchen provides plenty of counter and cabinet space. It looks out over the back yard.To the left of the kitchen, enter the hallway. To the right is the bathroom. To the left is the smallest of the bedrooms. At the end of the hallway is another good-sized bedroom. In the hallway there is access to the storage attic. All living spaces are serviced with a central air system.Stairs from the dining room lead to the basement where you will find the laundry room. The washer was purchased in 2023. The basement has plenty of room for storage and possibilities beyond that.From the kitchen , there is a small deck that leads down to the back yard. A cement patio abuts the house. It is a great place to enjoy quiet time or entertain. The yard is semi-fenced in. Small trees line both sides of the yard to add privacy. There is a shed in the back of the yard. The back yard also boasts off street parking that is accessed from the alley. This property has been well maintained. Many improvements and modifications have been made since it was last purchased in 2010. The roof was replaced in 2020.This home is perfect for a first-time homebuyer, downsizer, or anyone looking to enjoy modern features as well as the stylishness of an older home. Located in a desirable neighborhood in Glen Burnie, this home offers easy access to shopping, dining, parks, schools, and major transportation routes. With its convenient location and charming features, 210 3rd Ave SW will be a wonderful place to call home.
Courtesy: Redfin Corp, 301-658-6186
View additional info2 Bedroom 1.5 Bath rowhome with a nice rear yard . Buyer to determine if there is any ground rent. $165,0002821 Round Rd Baltimore, MD 21225Open House: Sunday, 6/2 1:00-3:00PM
Courtesy: Argent Realty, LLC, (410) 928-8833
View additional infoNice remodeled townhouse in Cherry Hill with 2 bedrooms, two full baths and one 1/2 bath. There is addition nice addition that can be use for another room or a nice dinning area. House was remodeled about 3 years ago and new siding was installed. Hardwood floors thought out the first floor, new carpet in bedrooms, and stairs. Enclosed porch and nice deck for outdoor entertaining. A/C unit is one year old. Roof was install between 4 to n5n years ago. Basement has space for storage or rooms. Do not miss the opportunity to see it.
Courtesy: Douglas Realty, LLC, (410) 255-3690
View additional infoMOVE IN READY TOWNHOME with 3 levels of living - 3 bed/2.5 bath in Woodshire Village. No stone left unturned here! Nicely updated home with ss appliances, large deck for entertaining and privacy fenced back yard. Primary bedroom has it's own full bathroom. Basement is unfinished with lots of potential for new Home owner to make it their own. Also has rough-in for another bathroom. No HOA! Close to entertainment and shopping. Brand new elementary school within walking distance. New Outdoor AC/Heat pump 2023, Sump Pump 2023, New Oven 2023, Windows replaced 2020, Hot water Heater replace 2020, Roof 2015. $239,9003930 6TH Brooklyn, MD 21225
Courtesy: Mr. Lister Realty, (410) 486-5478
View additional infoWonderful 3 Bedroom 2 Bath home with a large front porch and fenced in backyard. LVP flooring on the main level with tile in the kitchen and carpet throughout the rest of the home. Kitchen has granite countertops, stainless appliances and updated cabinetry. Basement is fully finished with a full bath. Ceilings are high throughout with a skylight on the top floor. Great house for someone looking to take that next step from rent to home ownership! Come see it now! How may I help you?Get property information, schedule a showing or find an agent |
|||||||||||||||||||||||||||||||||||||||||||||||||||||||||||||||||
Copyright © Metropolitan Regional Information Systems, Inc.
