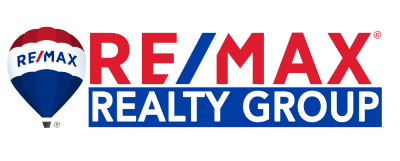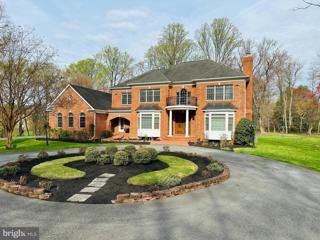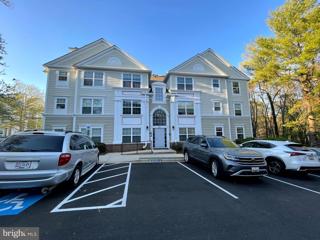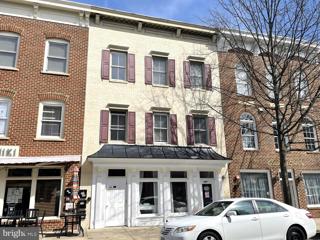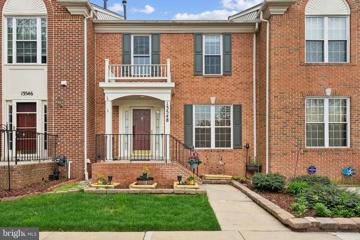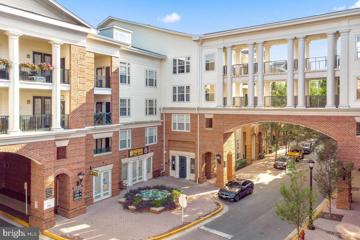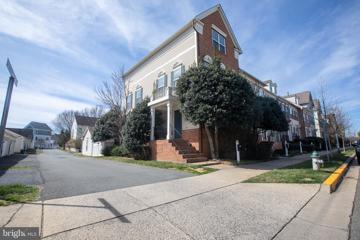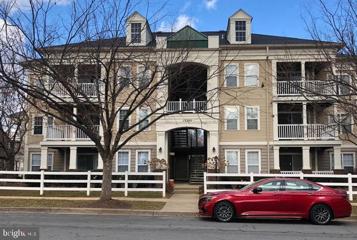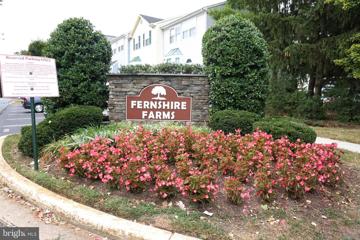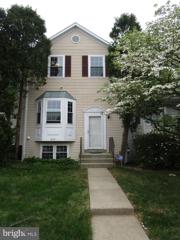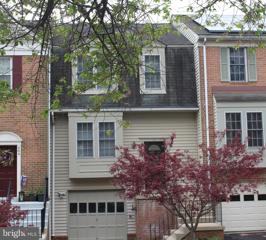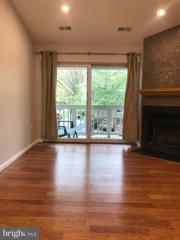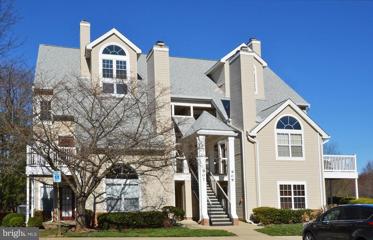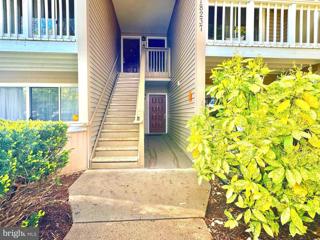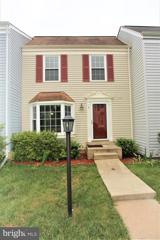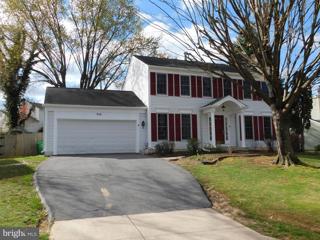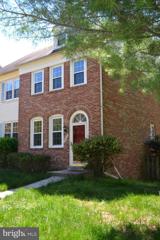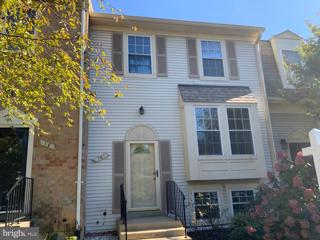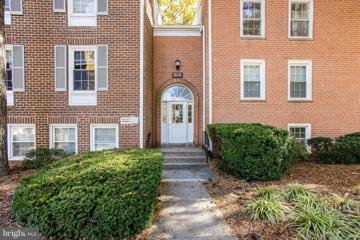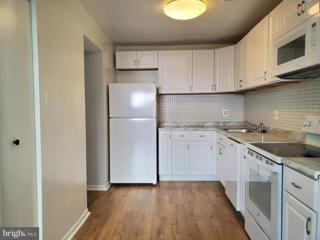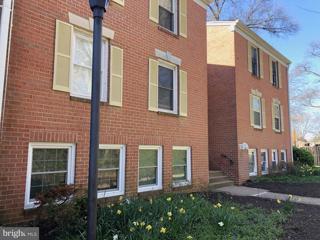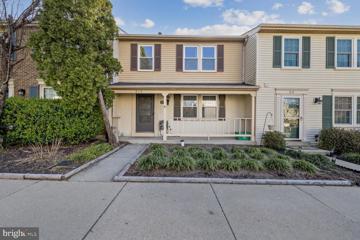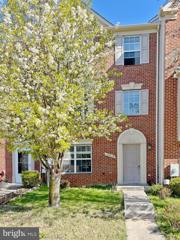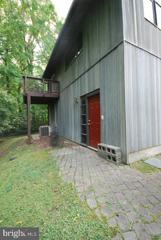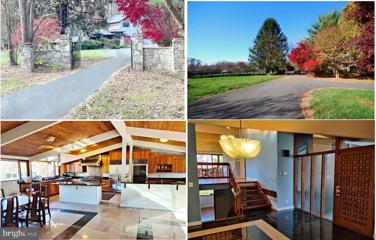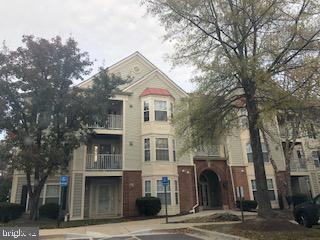 |  |
|
Darnestown MD Real Estate & Homes for Rent
The median home value in Darnestown, MD is $1,285,000.
This is
higher than
the county median home value of $515,000.
The national median home value is $308,980.
The average price of homes sold in Darnestown, MD is $1,285,000.
Approximately 93% of Darnestown homes are owned,
compared to 4% rented, while
2% are vacant.
Darnestown real estate listings include condos, townhomes, and single family homes for sale.
Commercial properties are also available.
If you like to see a property, contact Darnestown real estate agent to arrange a tour
today! We were unable to find listings in Darnestown, MD
Showing Homes Nearby Darnestown, MD
Courtesy: Noahs' Preferred Properties Mgt Co.
View additional infoMagnificent furnished 7,000+ square foot custom built home is situated on 4 acres of gorgeous property. Featuring 5 bedrooms, 4.5 bathrooms, 4 fireplaces, main level study, oversized owners suite with sitting room and fully finished walkout basement with full bar, media room and gym. Hardwood floors throughout, enormous eat-in kitchen, dramatic high ceilings, custom crown molding, custom cabinetry,dual stair case. The upgraded and oversized eat-in kitchen includes granite countertops, ss appliances, butlers pantry, built in desk and sunroom overlooking the breathtaking grounds. Entertain your guests in the formal dining room and living room featuring an open floor plan, one of the home s 4 fireplaces and an abundance of natural sunlight. Outside enjoy the covered ceramic tile and stone pavilion complete with a barbecue pit and outdoor bar, a hot tub and multiple patios perfect for entertaining in every season. 100 feet from biking, running, walking Muddy Branch Trail. FURNISHED. ** Smaller Dogs allowed case by case with $50 additional rent and $1000 sec dep. ** We have an in-house Maint Dept for QUICK repair response/ 24 hrs emergency. * AGENTS read the Agent Private remarks in BRIGHT MLS please !!! APPLY on our website under Avail Rental/Apply Now. ALL ADULTS must fill out an APP, you will be asked to upload a paystub and copy of drivers license in the app, so best to have those ready on desktop before applying. App processing take 3 business days +-.
Courtesy: HomeSmart, (410) 952-2641
View additional infoOpen House Sunday by appointment Beautiful penthouse condominium in the heart of Kentland, with 3 BDRMS ( 3rd BDRM is loft) . All Bedrooms have private Bath. Cathedral ceilings, newly updated Kitchen with new Granite countertop, new refrigerator, new Oven, built-in NEW microwave & more. Updated new fixtures. Bright & sunny Living Room with Fireplace. Beautiful newly installed wood floors. Large MBDRM with access to covered balcony & a 2 person Jacuzzi w/jets. washer & Dryer in the Unit. 5-minute walk to Kentland shopping, restaurants, schools, Movie, pool, & fitness center.
Courtesy: Weichert, REALTORS, (301) 346-0675
View additional info*MOVE-IN READY* NO PETS, NON SMOKING* Spacious 1 bedroom 1full bath unit conveniently located in the heart of Kentlands* Large, open living area with lots of natural light* Neutral throughout* washer/dryer in the unit* Plenty of parking* Dual entrances* Access to the community amenities* Nearby nature trails and parks* Close to major highways and public transportations* Minutes to schools, shopping, dining and entertainment* Tenant is responsible for all utilities. The sq ft for this unit is just slightly under 1000 sq ft.
Courtesy: Fairfax Realty of Tysons
View additional infoImagine yourself living in this beautiful 3-bedroom, 2.5-bathroom townhome in the sought-after Cloppers Mill West community. The home is meticulously maintained and boasts gleaming hardwood floors, fresh paint, and upgraded windows that let in plenty of natural light. The recessed lighting throughout adds a touch of elegance. Enjoy meals in the breakfast area that opens to a charming deck with a retractable awning, perfect for relaxing and taking in the peaceful views of the open space. The master suite is a true retreat, featuring a spacious walk-in closet and a luxurious bathroom with a soaking tub and separate shower. The lower level offers a welcoming recreation room with a cozy gas fireplace, ideal for entertaining or movie nights. Commuters will love this location! The house is within walking distance of Northwest High School and provides easy access to shopping, major roads, public transportation, and a variety of restaurants and entertainment options. Residents of Cloppers Mill West also enjoy fantastic community amenities like pools and a community center. This exquisite property won't last long! Schedule your viewing today before someone else snatches it up.
Courtesy: Realty Group Property Management, Inc.
View additional infoAVAILABLE NOW! 2ND FLOOR CONDO IN THE COLONNADE. KITCHEN WITH SS APPLIANCES AND GRANITE COUNTER TOPS. HARDWOOD FLOORING. FRESHLY PAINTED THROUGHOUT. BALCONY. THE COLONNADE AMENITIES INCLUDE A FITNESS CENTER, PARTY ROOM & BEAUTIFUL OUTDOOR POOL. GATED GARAGE ASSIGNED PARKING SPACE INCLUDED. GREAT DESIRABLE KENTLANDS COMMUNITY WITH MINUTES TO GROCERY STORES, MOVIE THEATRE, AND MANY SHOPS.
Courtesy: Bay Property Management Group
View additional infoAmazing 3 BR/2.5 BA EOG Townhome in Lakelands! This home features sleek hardwood flooring and calming neutral walls on the main level and second floor, providing a comfortable and inviting living space. The living area is roomy and naturally lit, perfect for relaxing or entertaining guests, and a convenient half bathroom is located nearby. The kitchen has a stylish backsplash, granite countertop and island, and white cabinetry and is well equipped with appliances. Access to the fenced backyard is also available for outdoor enjoyment. On the second floor, you'll find two generously sized bedrooms each with their own full bathroom, plus a convenient laundry closet with a washer, dryer, and racks. The third floor boasts a versatile open space that can be utilized as a bedroom, workspace, or entertainment area. A detached garage is also included for your convenience! - Close to Ketlands Place, Muddy Branch Square, The Shops At Potomac Valley and many more for entertainment, food and shopping! - Near to schools and parks! Pets are considered on a case-by-case basis and with additional pet deposit! Application Qualifications: Minimum income of 3 times the monthly rent, no evictions or recent filings, current accounts in good standing, and a clean criminal background check. All Bay Management Group residents are automatically enrolled in the Resident Benefits Package (RBP) for $39.95/month, which includes renters insurance, credit building to help boost your credit score with timely rent payments, $1M Identity Protection, HVAC air filter delivery (for applicable properties), move-in concierge service making utility connection and home service setup a breeze during your move-in, our best-in-class resident rewards program, and much more! The Resident Benefits Package is a voluntary program and may be terminated at any time, for any reason, upon thirty (30) daysâ written notice. Tenants that do not upload their own renters insurance to the Tenant portal 5 days prior to move in will be automatically included in the RBP and the renters insurance program. More details upon application.
Courtesy: EQCO Real Estate Inc.
View additional infoRecently renovated, this charming 2-bedroom, 2-bathroom condo offers a spacious layout with updated flooring and modern appliances installed in 2021. Enjoy the convenience of a washer and dryer within the unit, along with the added luxury of a private balcony and built-in closet space. Situated in the heart of Germantown, this property boasts easy access to nearby restaurants, shopping centers, scenic trails, parks, and public transportation options. With proximity to popular destinations such as RIO, Crown, Kentlands, and Rockville Town Center, as well as convenient access to major routes including I-270, 355, and 200, this condo provides unparalleled convenience. Residents can also take advantage of community amenities such as a swimming pool, tennis courts, playgrounds, and ample parking spaces. Professionally managed. Online Application. Excellent credit required. Pets allowed case by case. Property is tenant occupied. Property will be deep cleaned and all touch-up work will be completed prior to move-in.
Courtesy: Prestige Realty LLC
View additional infoNewly updated! Do not miss this thought-after community near shopping centers, schools & highway entrances, and more, a great location in Gaithersburg/North Potomac. A lovely 3-level townhouse with a newly remodeled kitchen with stainless steel appliances, new cabinets, updated bathrooms, and hardwood flooring throughout, as well as an electric fireplace to add a cozy feel and function. Spacey lower level with a family room, a bonus room good to be used for an office or studio, a half-bathroom, and a large storage area. Fence in the backyard with privacy and serenity.
Courtesy: Bay Property Management Group
View additional infoLarge 4 bedroom townhouse in Gaithersburg. Spacious living room and separate dining room with wood flooring. Updated wooden deck and stone patio off of the main level with a fully fenced backyard. Eat-in kitchen with all stainless steel appliances and plenty of counter and cabinet space.The 2nd level has 2 spare bedrooms with a big spare bath.Master bedroom has a private bath with a soaking tub and shower combo. The updated lower level has a 4th bedroom for added convenience. Sorry, no pets! Application Qualifications: Minimum income of 3 times the monthly rent, no evictions or recent filings, current accounts in good standing, and a clean criminal background check. All Bay Management Group residents are automatically enrolled in the Resident Benefits Package (RBP) for $39.95/month, which includes renters insurance, credit building to help boost your credit score with timely rent payments, $1M Identity Protection, HVAC air filter delivery (for applicable properties), move-in concierge service making utility connection and home service setup a breeze during your move-in, our best-in-class resident rewards program, and much more! The Resident Benefits Package is a voluntary program and may be terminated at any time, for any reason, upon thirty (30) daysâ written notice. Tenants that do not upload their own renters insurance to the Tenant portal 5 days prior to move in will be automatically included in the RBP and the renters insurance program. More details upon application.
Courtesy: Trad Realty, (301) 926-6532
View additional infoTwo large Br upstairs with EnSuite baths with vaulted ceilings. Third BR in LL walkout with 1/2 ba. Near Crown Farm, Kentlands, Great Seneca Hwy, 270/370 ez access.Replaced windows, doors, paint and HVAC and roof recently. Minimum credit score 625
Courtesy: Long & Foster Real Estate, Inc.
View additional infoPristine Condition Two level condo with 2 BDRM + 2BA Avail immediately. This Spacious 2-level condo features 1 Master Bedroom on the 2nd floor away from the lower level Living/Family area. The 2nd Bedroom and the 2nd full Bath along with the open and spacious living dining area w Fireplace, In-unit washer & dryer, open Kitchen, laundry closet, and a light filled balcony make up the 1st floor. Freshly updated with New paint, New Recessed lighting through-out, and many more upgrades. Housing voucher welcome. Convenient to shopping and Public Transportation.
Courtesy: United Realty, Inc.
View additional infoAvailable May 19 : NO PETS ALLOWED! Wood floor throughout! Move-in ready! Spacious 2nd floor unit with open floor plan features a living room with cozy wood-burning fireplace (cathedral ceiling), separate dining area, and rear balcony overlooks peaceful area! Cozy and bright 2 BR; Kitchen L counter; Washer and dryer in unit, Lots of parking spaces! Located in Washingtonian Woods, a Pool and Tennis Community. Walk and Jog Paths. Super Convenient to I270, 370, Shady Grove Metro, Shopping at Rio and Crown Farm. More to discover!
Courtesy: Samson Properties, (240) 630-8689
View additional infoBeautiful and spacious about 750 SQFT, 1st-floor unit in a calm and convenient location. Enjoy your wood fireplace in the unit in winter and have your morning coffee on a decent-sized balcony in Summer. Spacious dining area. Master bedroom with plenty of built-in shelving. Full bathroom with tub which opens to the bedroom and living area. BRAND new fridge. Laundry in unit. Good credit and 60k income are required. No smoking. Close to shopping and dining. Minutes to i270, MD355, MD27, Clopper Rd, and intersection 200!
Courtesy: RE/MAX Realty Centre, Inc.
View additional infoBEAUTIFUL 3 BEDROOM 3.5 BATHROOM TOWN HOME IN SOUGHT OUT STONEBRIDGE! GLEAMING HARDWOOD FLOORS, HIGH CEILINGS WITH SKYLIGHT, UPGRADED KITCHEN WITH GRANITE, LARGE DECK, BACKING TO TREES, CLOSE TO SHOPPING, TRANSPORTATION, SCHOOLS, AND SO MUCH MORE! FINISHED WALK OUT BASEMENT WITH WASHER/DRYER, FIREPLACE, FULL BATHROOM, AND PLENTY OF STORAGE. CALL OR TEXT FOR MORE INFORMATION!
Courtesy: Ark Property Mangement, LLC, 703-239-4222
View additional infoBeautifully and well appointed 4 bedroom 3.5 bath single family residence with a 2 car garage in Gaithersburg located in the Pheasant Run Subdivision. This 3 level colonial home boasts beautiful white kitchen with space for dining, and a formal dining room. The large family room offers lots of gathering space and lots of outside light, with a cozy fireplace to enjoy on the cool nights! Walk out to the back yard and enjoy the peace and serenity of the fenced yard. The basement offers additional gathering space with a full bath and built in bar! this location easy access to Rail lines and bus lines. Near Diamond farm Park, Seneca Creek state park and Browns station Park.
Courtesy: UnionPlus Realty, Inc.
View additional infoWelcome to your dream rental home! Discover comfort and style in this pet-friendly 3-bedroom end-unit townhouse, where both cats and dogs are allowed with additional rent and deposit. The home features 2 full baths, 2 half baths, an additional loft, and a den. Elegant hardwood flooring adorns the main level, while high-quality LVP covers the upper and lower levels. The townhouse also offers a new washer (2022), new AC system (2022) and a walk-out basement leading to a large, fenced backyard, making it the perfect place to entertain guests or relax with your pets. In addition, the townhouse boasts excellent sound insulation, ensuring that you can enjoy peace and quiet in your home. Located in a family-friendly neighborhood, this townhouse is just a short walk to Trader Joe's and close to Rio, Crown, I-270, and the Metro Red Line. Wootton High School, Robert Frost Middle School, and Lakewood Elementary School serve the community. This stunning townhouse won't stay on the market for long. Schedule a viewing today and take the first step towards making this property your new home!
Courtesy: Evergreen Properties
View additional infoBeautiful Hardwood floor Town house, with two large bedrooms upstairs with two full bath, walkout level basement with bedroom , full bath and Gas fire place. There is also half bath in the main level. The Deck has view to trees. Close to shopping center and close access to 270.
Courtesy: Prestige Realty LLC
View additional infoRare and amazing 2 bedroom in the heart of Gaithersburg. This unique 2 bedroom 1 bathroom condo unit has been remodeled with the finest finishes. Luxury vinyl floors, upgraded lighting, luxurious bathroom, and stainless appliances are just the start. Located on the ground floor of a 3 story building, this rental has a very unique feature for a condo with a large concrete patio and a 300+ sqft yard for tenants use. Walk right out of your living room to a nice grassy area to relax and play in. Other features include a walk-in master closet, reserved parking space, community pool, and convenient laundry located across the hall. The unit is very bright and airy with a floor to ceiling 8' wide sliding glass door in the living room and windows in every room. All finishes allow for easy maintenance and trash and snow removal are taking care of as well. Community has plenty of parking, great bus connectivity, great commuter access to major roads, close to schools and shopping.
Courtesy: Hashem Realty LLC
View additional infoWelcome to this spacious end unit nestled in a serene community! This beautifully updated home features a modern kitchen with granite countertops and updated appliances, complemented by laminate floors throughout. Enjoy ample living space, a private fenced patio, and convenient shed storage. With one assigned parking space, guest parking, and included trash, utilities are simplified. Community amenities include a refreshing pool and basketball court. Schedule your private tour today and make this your new home sweet home!
Courtesy: Goldberg Group Real Estate, (240) 702-2600
View additional infoNicely Updated Terrace Level 1/1 condo -- ALL UTILITIES INCLUDED!! Updated and Ready! Features built in shelving in Living Room and Dining Room, Updated Kitchen with white cabinets, granite countertops & stainless steel appliances. Luxury Vinyl Plank Flooring throughout. Refreshed Bathroom with new tile and reglazed tub, custom shampoo /soap box with custom tile inlay -- Large One bedroom with sliding glass door and extra storage closet. RENT INCLUDES ALL UTILITIES. Owner will cover half of the move in fee. Tenant to pay $300 move in fee only! On site Laundry Room is located just next door to unit at entrance to building making it super convenient! Close to Metro, Ride On, bus stops, shopping, restaurants and I-270!
Courtesy: Heymann Realty, LLC, (202) 841-4376
View additional infoFreshly painted, new flooring, and new appliances, this 3 level townhome is move-in ready and in a great location. Close to 270, Rio and the Crown, this 3 bedroom townhome has 2 full baths and 2 half baths. Fully fenced backyard has a nice patio. Two assigned parking spaces. Community has plenty of amenities including basketball courts, tennis courts, kids playground and dog park. Looking for a tenant with over 680 credit score, 2 months pay stabs, 14 month minimum lease. Home is available now.
Courtesy: Signature Home Realty LLC, (301) 244-0117
View additional infoWelcome to this beautiful brick front 3 level townhome. 4 bedrooms, 3.5 baths, Freshly paint entire house. Hardwood floor. Walkout to the fully fenced back yard. Big deck off kitchen. Close to Kentlands, Fallsgrove, Shady Grove Hospital, I-270, I-495. Minimum 2 years lease required. Top rate School District. Stone Mill ES, Cabin John MS, Thomas S Wootton HS.
Courtesy: BMI REALTORS INC.
View additional infoLocated in the Churchill School District, this property spans over 4 acres, offering an excellent opportunity to rent an apartment. This apartment features a comfortable living room and dining area, two cozy bedrooms, a full bathroom, kitchen, and a 2-car driveway parking. The package also includes public water and a septic system, electricity internet and trash.
Courtesy: BMI REALTORS INC.
View additional infoThis architecturally contemporary designed home and premier wooded lot is absolutely an impressive luxury residence. The breathtaking design features an entirely refreshed interior. The main level showcases an open kitchen with top-of-the-line appliances, each room has stunning view to the private 4-acre lot (over 40 parking space). Minutes from TPC Potomac, Falls Road Golf Course and shopping, aims to please and is truly the embodiment of Potomacâs good life. Supreme convenience to downtown DC. This property has one main bedroom (with its own stunning bathroom) and five guest rooms (Three bathrooms). In addition, a half bathroom is close to the living area.
Courtesy: RE/MAX Realty Centre, Inc.
View additional info2 GRAND SUITES IN THIS EASY LIVING GROUND FLOOR CONDO IN FOUNTAIN HILLS, GERMANTOWN ....... VERY SPACIOUS LAYOUT !! FRESHLY STEAM CLEANED CARPET, LARGE WALK IN CLOSETS , SEP. LAUNDRY ROOM IN UNIT, POOL TENNIS COURT, TOT LOT, PLAYGROUND, PLENTY OF UNASSIGNED PARKING TOO ! PLEASE NOTE : minimum credit score of 685 / good rental history /renter's insurance policy REQUIRED. Water is included , NO Pets . How may I help you?Get property information, schedule a showing or find an agent |
|||||||||||||||||||||||||||||||||||||||||||||||||||||||||||||||||
Copyright © Metropolitan Regional Information Systems, Inc.
