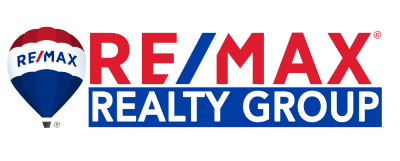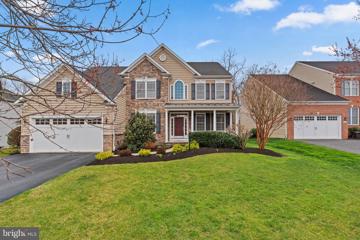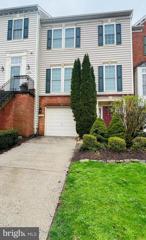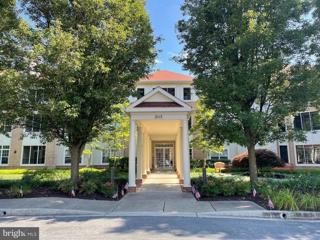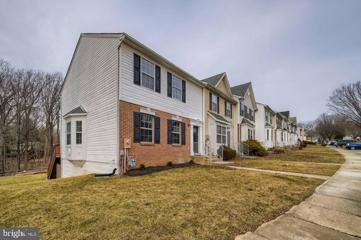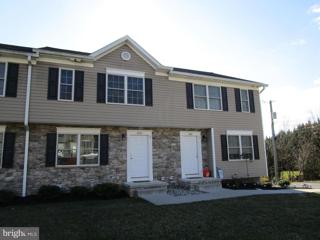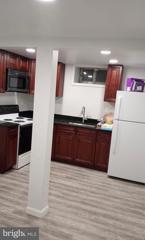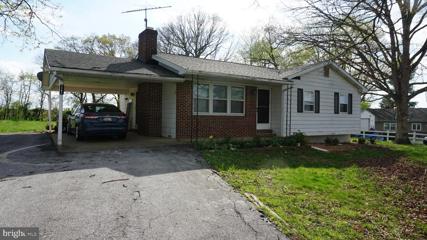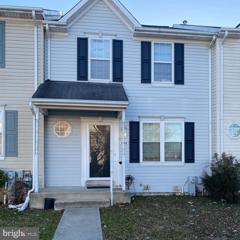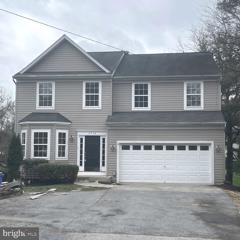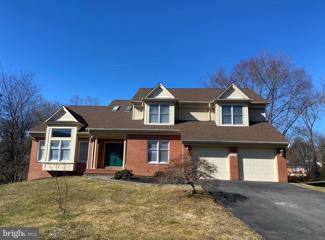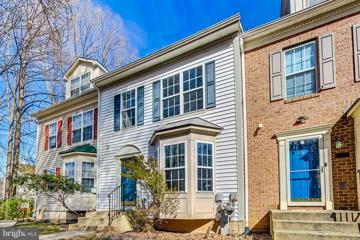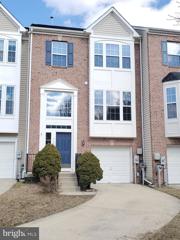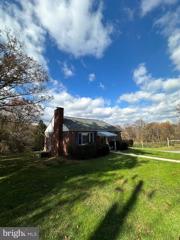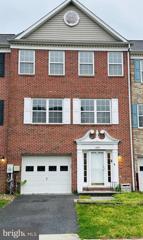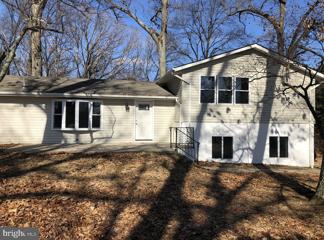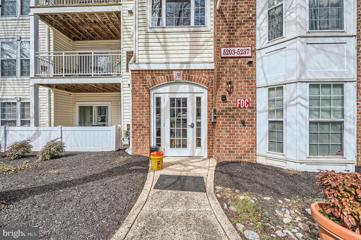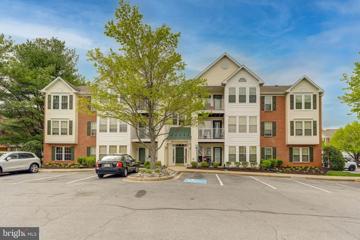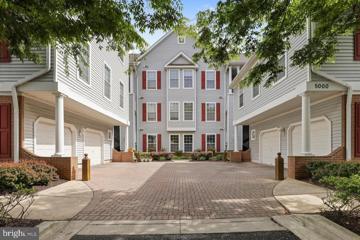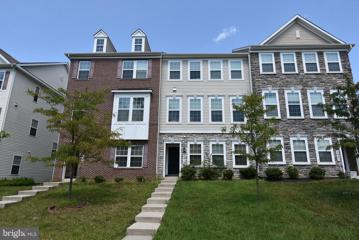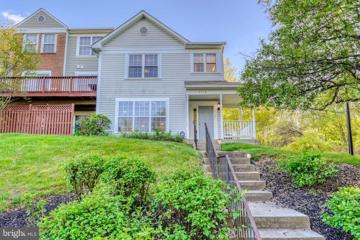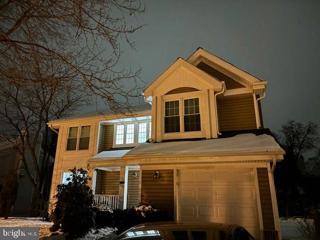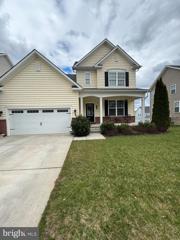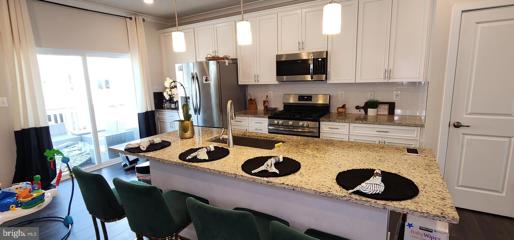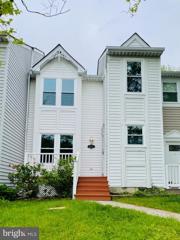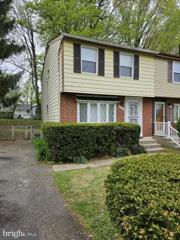 |  |
|
Marriottsville MD Real Estate & Homes for Rent
The median home value in Marriottsville, MD is $820,500.
This is
higher than
the county median home value of $460,000.
The national median home value is $308,980.
The average price of homes sold in Marriottsville, MD is $820,500.
Approximately 86.75% of Marriottsville homes are owned,
compared to 10% rented, while
3% are vacant.
Marriottsville real estate listings include condos, townhomes, and single family homes for sale.
Commercial properties are also available.
If you like to see a property, contact Marriottsville real estate agent to arrange a tour
today! We were unable to find listings in Marriottsville, MD
Showing Homes Nearby Marriottsville, MD
Courtesy: Keller Williams Lucido Agency, (410) 465-6900
View additional infoStunning 5,600 sq ft single family in Taylor Preserve at Waverly Woods! 6 bedroom, 5 full bath home offers gleaming hardwood floors and a soaring two story foyer and formal living and dining rooms. Enter your beautiful gourmet kitchen with granite counters, tiled backsplash, 42 inch cabinets, stainless steel appliances, gas cooktop and double wall oven. A breakfast room and large family room with hardwood floors and floor to ceiling stone fireplace with mantel for family gatherings. The main level also includes a full bath along with a study or 6th bedroom. Upstairs consists of a primary bedroom with sitting area or bedroom, luxurious primary bathroom with soaking tub, separate shower and walk in closet with custom built-ins. Washer and dryer is conveniently located on the upper level. Continue to bedroom 3 with it's en-suite bath and walk-in closet with custom built-ins. Upper level bedrooms 4 and 5 both with have large closets and tons of light. The shared hall bath with double sink completes the upper level. Your lower level rec room is expansive and contains another full bath.... and a home theater! The rear yard overlooks Waverly Woods Golf Course. Your own private oasis, yet close to shops and major roadways!
Courtesy: Samson Properties, (443) 542-2251
View additional infoWelcome to your dream home in the heart of Waverly Woods! This charming meticulously maintained townhouse offers a perfect blend of comfort, convenience, and modern elegance. As you step inside, you'll immediately notice the warmth of the hardwood floors, creating a cozy atmosphere. The spacious living area is ideal for both relaxation and entertaining, with natural light streaming in through the large windows. The kitchen is a chef's delight, featuring quartz countertops, a stylish backsplash, and white updated appliances. Whether you're eating a quick breakfast before work or hosting family, this kitchen is the perfect place to be. Upstairs, you'll find three bedrooms, each offering plenty of closet space and natural light. The master suite is a gem, boasting a generously sized ensuite bathroom and walk-in closet. Downstairs, the finished walkout basement provides additional living space, perfect for a home office, gym, extra bedroom or media room. The possibilities are endless with your imagination and this extra space. Outside, the large deck is the perfect spot for al fresco dining or relaxing with a morning coffee. The gas grill is included, making outdoor entertaining a breeze. And with a small front yard, there's just enough green space to enjoy without the hassle of extensive maintenance. Located in one of the most desirable neighborhoods in town, this home offers the perfect blend of tranquility and convenience. Waverly Woods is known for its walkable streets, friendly atmosphere, and proximity to amenities. You will have unlimited access to the neighborhood gym and outdoor pool at no additional cost to you. Plus, with one of the best school districts in the area and a golf course right next door, you'll have everything you could ever dream of. Don't miss your chance to rent this lovely townhouse in Waverly Woods! Schedule your showing today and experience luxury living in the perfect home for you.
Courtesy: Realty ONE Group Capital, 7032145100
View additional infoIndulge in the lavishness of over 1700 square feet of penthouse condo living, boasting 2 spacious bedrooms and a DEN that can be utilized as a third bedroom or an office. The well-designed split-plan layout adds to the allure of this exquisite residence. Nestled within the amenity-rich NON-SMOKING community of Waverly Woods, this residence promises a lifestyle of grandeur. The building itself is equipped with the convenience of two elevators, catering to residents of all ages. Step inside Unit 301 and prepare to be enchanted by the opulent finishes that grace every corner. From the elegant wood and ceramic flooring to the meticulous crown molding, chair railing, and plantation shutters, no detail has been spared. The kitchen is featuring granite counters, stainless steel appliances (including a convection oven and convection microwave), and 42" white cabinetry. A three-season balcony/sunroom provides a delightful retreat, while a full laundry room within the condo ensures the utmost convenience. The open-concept living and dining room, complete with a cozy gas fireplace, sets the stage for both relaxation and entertaining in style. The primary bedroom is a true sanctuary, offering access to the three-season balcony, a walk-in closet, and an updated en-suite bath complete with bench seating and a zero-entry shower. For those who work from home, the den/study presents a perfect setting for an office or optional third bedroom. Begin your day on the screened/glassed-in balcony, savoring a cup of morning coffee while basking in the serenity of your surroundings. As a resident of the Waverly Woods community, an array of amenities awaits you, including a community pool, fitness center, tennis courts, tot lot, and even a county-owned golf course. This condo exudes excellence and is meticulously maintained, ready to offer you the epitome of opulent and upscale living.
Courtesy: Turnock Real Est. Services, Inc.
View additional infoWelcome home to this beautiful end of group townhome in Kings Point ! The main floor consists of beautiful hardwood floors, a bay window, a dining room and living room, a powder room and a gourmet kitchen. The kitchen has an abundance of cabinetry, granite countertops, tile backsplash, stainless steel appliances, gas cooking , and a breakfast nook which leads to an expansive deck. You can enjoy your morning cup of coffee/tea on the deck just off the kitchen. Your new home backs to a beautiful view of nature. As added bonus the laundry is on the main level. The basement is fully finished with a den and full bathroom . This home is conveniently located near 695 & 795. Application fee $20.00 per household
Courtesy: Berkshire Hathaway HomeServices Homesale Realty, (800) 383-3535
View additional infoA Very nice Townhome for Rent in Eldersburg. Great Location, close to Rt 32, Shopping and offices. Custom Home with nice amenities. Ceramic Bathrooms, Ceiling fans, Granite Counters, stainless appliances & trex deck. Tenant Insurance required and please NO PETS ALLOWED
Courtesy: Keller Williams Flagship of Maryland
View additional infoNewly remodeled basement apartment for rent. 2 bedrooms living and kitchen. New Appliances. new bathroom. Don't delay call for a showing today.
Courtesy: Cummings & Co. Realtors, (410) 823-0033
View additional infoNicely upgraded rancher in the heart of Eldersburg. This expansive rancher is situated on 1.75 Acres tucked away from the main road yet second away from shopping and restaurants. The home was recently updated with a new kitchen , fresh paint and refinished floors on the main. level. The basement is newly finished with a Family room, two bedrooms, storage, 1.5 Baths and a laundry room. Well and septic mean no water and sewer bills. Come prepared to cut the grass and maintain the huge yard. You'll be rewarded by living in a wonderful home at an affordable price. All applicants are subject to credit and background checks.
Courtesy: Coldwell Banker Realty
View additional infoWonderfully maintained townhome in Randallstown right off of Liberty Road. The home has 4 bedrooms, 2 full baths, a deck, and plenty of living space to entertain. Stainless steel appliances, washer and dryer, and plenty of storage in the basement and main level. There are two assigned parking spots, a community playground, and shopping centers in close proximity.
Courtesy: Keller Williams Realty Centre, (410) 312-0000
View additional info5 BR, 3.5 BA Home includes many updates which makes it for a very welcoming home! Photos reflect renovations going on at this time. Home will be ready for May 1st! VERY SHORT DISTANCE to Elementary and High Schools! BRAND NEW FINISHED BASEMENT with full bath, bedroom and rec room! Hard surface floors entire main level. BRAND NEW LVP in Living, Dining and Family Rooms. BRAND NEW CARPET in Bedrooms and Lower Level. BRAND NEW COUNTERS in the Kitchen Notable Features: Wood Burning FIREPLACE, DECK overlooking spacious backyard. OWNERS SUITE features cathedral ceiling with fan and ensuite bath boasting large soaking tub, separate shower, double bowl vanity sink and walk-in closet. Kitchen features: BUILT-IN OVEN/MICRO, side by side refrigerator, cooktop and plenty of cabinet space. Minimum credit score 700.
Courtesy: Compass, (410) 886-7342
View additional infoThis spacious home offers a blend of modern features and comfortable living. Boasting 5 bedrooms and 3.5 baths, including a primary bedroom on the main floor, this 3783 square foot residence provides plenty of space for relaxation and entertainment. The home features hardwood floors and decorative molding throughout. The kitchen has been updated with granite countertops and stainless steel appliances. Situated on a beautiful, private lot, outdoor living space includes an expansive deck. In addition to the bedrooms, the main level includes a separate office space, perfect for those working or studying from home. An unfinished basement has a walk out directly to the yard. For the convenience of the tenants, this property includes an industry-leading Resident Benefit Package, priced at $39.95/month, and offering a myriad of benefits. Please see the flyer in the photos for details The following criteria will be used to review all persons applying to rent a property managed by Goddard Properties. Please contact our leasing department with any questions. â Minimum credit score of 600 â Combined gross income 3x rent amount â Move in date within 60 days of application, with priority given to shorter move in dates â No bankruptcy within 6 years â No Evictions within 7 years â No accounts in collections
Courtesy: Next Step Realty, (443) 901-2200
View additional infoDiscover this charming townhouse nestled in the heart of Owings Mills, Maryland. Boasting three bedrooms, two and a half bathrooms, and a two-car garage, this lovely home offers comfort and convenience. Immaculately maintained, it showcases fresh paint throughout, gleaming hardwood floors on the main level, and updated Luxury Vinyl Plank (LVP) flooring upstairs. Step into a spacious kitchen with ample countertop space, stainless steel appliances, and plenty of cabinets. The open-concept dining and living area, complete with a cozy fireplace, invite gatherings and relaxation. Upstairs, three comfortable bedrooms await, including a primary suite with a recently updated en-suite bathroom. The lower level features a large garage and a flexible space ideal for an office, gym, or extra living area. Outside, enjoy community amenities like a refreshing pool and sidewalks for leisurely strolls. Nearby Northwest Regional Park offers endless outdoor activities. Conveniently located near schools, shopping, dining, and entertainment, with quick access to major roads for easy commuting. Don't miss the opportunity to call this move-in ready townhouse your new home. Schedule a showing today at 9845 Bon Haven Lane!
Courtesy: Realty 1 Maryland, LLC, 410-707-7448
View additional infoBeautifully updated garage townhouse in Hollifield Station. Gorgeous hardwood floors on the main and bedroom levels. New carpet on the basement level. updated kitchen with stainless steel appliances and quartz countertops. deck off the rear with a fenced yard. backs to the woods. great location and great Howard County schools. close to everything. **THE LANDLORD REQUIRES A CREDIT SCORE OF 700+, HOUSEHOLD COMBINED NET INCOME 3X THE RENT
Courtesy: Exit Results Realty, (410) 705-6295
View additional infoUnique opportunity to rent a peaceful and secluded home overlooking a Christmas tree farm! This upper level, 2 bedroom and 1 bath unit has been freshly updated to include new flooring, new paint, a newly remodeled bathroom, and so much more! Walk out to your spacious deck and into your little slice of heaven! Gas, water, landscaping, and snow removal included in rent. No pets and no smoking.
Courtesy: Samson Properties, (443) 542-2251
View additional infoGorgeous 3 Level, 3 Bedroom 2 Full, 1 Half Bath Townhome in the Lyons Gate community. Step in this home and flow with gleaning hardwood floors and elegant lighting fixtures on the main level . The Kitchen is bright & spacious with Granite-topped island, high-end stainless steel appliances, and Updated Cabinets, and space for a kitchenette table. Upstairs, you'll find a spacious primary bedroom with large walk-in closet and en-suite bath featuring dual vanity, oversized soaking tub and separate shower. Two additional bedrooms, another full bath AND laundry round out the upper level! Enjoy the outdoors on the beautiful spacious freshly painted deck and patio perfect for outdoor activities and family gatherings. The lower level is fully finished with a half bath and access to the attached one-car garage and additional parking pad. This home is conveniently located close to 795, and close to dining and shopping at Mill Station. Don't miss out on the opportunity to make this delightful house your new home.
Courtesy: RE/MAX Realty Centre, Inc.
View additional infoBefore applying, please make sure you fit the owner's criteria. For showing and other information or Questions reach out to Camille Dixon. GORGEOUS fully renovated from top to bottom in Sykesville! GREAT SCHOOLS! This house has EVERYTHING! 4 bedrooms 3 full baths. Everything is new from the paint, floors, cabinets, counter tops, vanities, appliances and more! Crisp white cabinetry with aged bronze hardware. The center island you have been dreaming of with cabinets and seating for 3! Huge private driveway. The lot is wooded and 3.5 acres! Brand new fence around pool. Tenant is responsible for upkeep of the yard and home, trash, and utilities. Property will be landscaped and cleaned up prior to tenant moving in so they can start with a nice, clean, slate! Seller requires credit score of 680 and above for all adult applicants. Rental policy is subject to Howard County rental provisions.
Courtesy: Keller Williams Legacy, (443) 660-9229
View additional info680 minimum credit score, $60K minimum annual income. Second floor condo in secured main entrance building. Open floor plan. Kitchen/Dining area combination. Master bedroom with large full bathroom and walk-in closet. Sliding door in Living room leads to the balcony. Whole unit backs to trees. New carpet. Community swimming pool. Shopping is just around the corner. Ready to move in.
Courtesy: Samson Properties, (443) 542-2251
View additional infoWelcome to Your Dream Condo in the Heart of Owings Mills available for immediate move in. Step into luxurious living with this stunning 2-bedroom, 2-bathroom condo boasting high ceilings and abundant natural light, nestled in the prime location of Owings Mills.As you enter, you're greeted by a spacious and airy living area, flooded with sunlight from expansive windows that accentuate the high ceilings, creating an inviting ambiance perfect for relaxation or entertaining guests.The kitchen is a featuring new appliances, and ample cabinet space, making meal preparation a breeze. Whether you're whipping up a quick breakfast or hosting a dinner party, this kitchen has everything you need to impress.Retreat to the tranquil master suite, complete with its own private bathroom, offering a serene sanctuary to unwind after a long day. The second bedroom is equally charming and comfortable, providing versatility for guests, a home office, or whatever suits your lifestyle.With convenient access to Owings Mills' main attractions, including shopping centers, dining hotspots, and recreational facilities, you'll have everything you need right at your fingertips. Plus, easy access to major highways ensures effortless commuting to surrounding areas. Don't miss out on the opportunity to call this exquisite condo your new home. Schedule a viewing today and experience upscale living at its finest in Owings Mills' premier location with pool access!
Courtesy: Yaffe Real Estate, lyaffe@yaffeteam.com
View additional infoGorgeous updated penthouse condo in sought after New Town community. This open concept floor plan penthouse condo features vaulted ceilings, 2 bedroom, 2 full baths plus an office/den with french doors. The updated kitchen offers gorgeous quartz counters, stainless steel appliances, pantry, gas cooking, eat in area with bay window and luxury vinyl flooring. The large living room features a cozy gas fireplace perfect for the chilly winter nights and opens to the kitchen/dining room area. The master suite offers a wood trimmed accent wall, tons of closet space and a private bathroom with dual sinks, jetted soaking tub and large shower. 2nd bedroom has access to a full bathroom in hallway. Enjoy the private balcony overlooking trees. Fantastic community amenities, including pools, playgrounds, dog park, walking paths and more! Conveniently located to Wegmans, Metro, major commuter routes, highways, schools, shopping and restaurants.
Courtesy: Long & Foster Real Estate, Inc., (410) 461-1456
View additional infoNO PETS, PLEASE! MINIMUM CREDIT SCORES OF 680 REQUIRED. 24 MONTHS LEASE ONLY. If you are looking for a comfortable and stylish place to live, look no further than this 3 bedroom, 2 full and 2 half baths townhome with a 2 car garage. This 3-level home has plenty of room for you and your family, with over 2200 sf of living space. It is located in a quiet and friendly community that faces a beautiful green field of trees, giving you a sense of privacy and tranquility. You will also enjoy the convenience of being close to top-rated schools, major highways and shopping malls. The main level of this home boasts hardwood floors throughout, a spacious living room, a dining room, a powder room and a gourmet kitchen. The kitchen has granite counters, maple cabinets and stainless steel appliances, as well as a breakfast area that opens to a maintenance free deck. The deck is perfect for hosting barbecues, enjoying the fresh air. The lower level of this home features a large recreation room with a half bath and a garage entrance. The recreation room can be used as a family room, an office, a playroom or anything you desire. The upper level of this home has three bedrooms and two full baths. The ownerâs bedroom has a walk-in closet and an ensuite bathroom with a luxurious shower and a dual sink vanity. The other two bedrooms are also spacious and share a hall bathroom with a tub and shower combo. Don't miss this opportunity to live in this wonderful home! $55 L&F APPLICATION FOR EACH ADULT. PLEASE APPLY ONLINE L&F APPLICATION.
Courtesy: Northrop Realty, (443) 921-3900
View additional infoBeautiful end of group two level townhome/condo in a great location. Step inside from a welcoming covered front porch to a modern open floor plan with new luxury vinyl flooring. Spacious living room with updated gas fireplace and formal dining room connected. Large Den/office sits off living room with access to your private patio. Kitchen features stainless steel appliances and granite countertops. Main floor continues with a powder room and separate laundry room with large storage area. Second level offers two large master bedrooms both with oversized walk in closets and full en-suit bathrooms. One bathroom has large soaking tub with stand up shower, the other has tub shower combo. Contact Shawn Wiseman with any question or to schedule a showing.
Courtesy: EXP Realty, LLC, (888) 860-7369
View additional infoSingle Family home available for rent! 4 Bedrooms and 3.5 bathrooms. The upper level features a spacious master bedroom with a generous master bath. Attached garage with additional storage space. Schedule your showing today!
Courtesy: Monument Sotheby's International Realty, (443) 746-2090
View additional infoGreat home and neighborhood with lake views that has a one mile walking path! Fenced backyard and large deck and patio for entertaining! More than 4500 sf of finished space! First floor has hardwood floors and is very open with a first floor primary bedroom with and elegant bathroom with separate shower, soaking tub and large walk-in closet. Gourmet kitchen opens to the family room with a gas fireplace, eating area and sunroom has direct access to the deck and stairs leading to backyard. There is a separate dining room, half bath and laundry room on the main level. Upstairs there are 2 spacious bedrooms with walk-in closets, full bathroom and large loft area that's great for an office or playroom! The walkout basement is finished with a bedroom, full bath, kitchenette, and lots of space to entertain or to use as a separate suite! Can be rented fully furnished at $8000/mo (includes lawn maintenance and HOA fees) or unfurnished for $5000 (includes lawn maintenance and HOA fees).
Courtesy: Spring Hill Real Estate, LLC.
View additional infoWelcome to 7803 Barrensdale Rd in Windsor Mill, MD! This beautifully appointed home offers the perfect blend of modern convenience and comfortable living. With three bedrooms, two full baths, and two half baths, there's plenty of space for everyone. The ground floor features a lovely office space, ideal for remote work or quiet study sessions. Plus, with an attached two-car garage, parking is always hassle-free. Inside, you'll find an open floor plan with gleaming hardwood floors and stainless steel appliances in the kitchen, creating a stylish and inviting atmosphere. Built in 2022, this home is practically brand new and ready for you to make it your own. Don't miss out on this wonderful opportunity â schedule a viewing today!
Courtesy: Realty 1 Maryland, LLC, 410-707-7448
View additional infoA Great location in the BEST Howard County public school system. Updated Kitchen w/ SS appliances, upgraded bathrooms, upgraded floors, The upper level has 3 bedrooms and ONLY ONE full bathroom. But you have ONE MORE full bathroom in the basement. Fully finished walkout level basement. **LANDLORD REQUIRES CREDIT SCORE 700+, HOUSEHOLD COMBINED NET INCOME 3X OF RENT
Courtesy: Berkshire Hathaway HomeServices PenFed Realty
View additional info4 BEDROOM 1.5 BATH. HARDWOODS FLOORS THROUGHOUT, STAINLESS STEEL APPLIANCES (NEW STOVE), NEW LITCHEN COUNTERTOPS, FULLY FINISHED BASEMENT WITH BONUS ROOM. OFF STREET PARKING AND FENCED-IN BACK YARD. FRESHLY PAINTED. CONVENIENT TO EVERYTHING. 24 HR WALMART, OWINGS MILLS SHOPPING, BUS ROUTES, ROUTE 795, ROUTE 695, METRO STOPS, SOCIAL SECURITY ADMIN. How may I help you?Get property information, schedule a showing or find an agent |
|||||||||||||||||||||||||||||||||||||||||||||||||||||||||||||||||
Copyright © Metropolitan Regional Information Systems, Inc.
