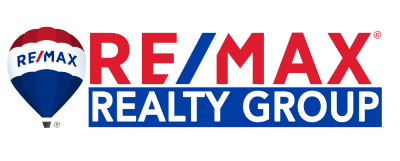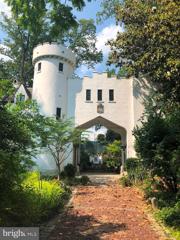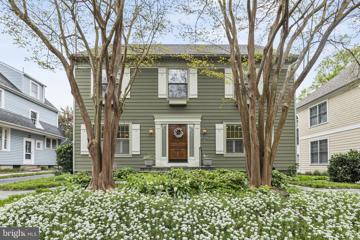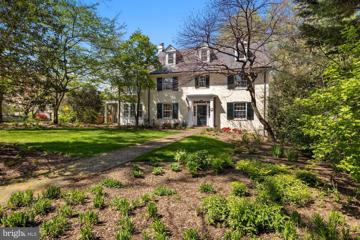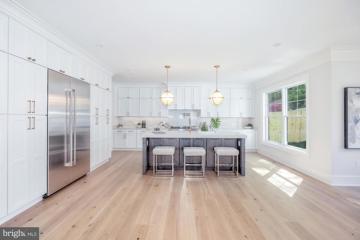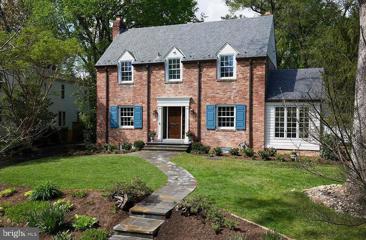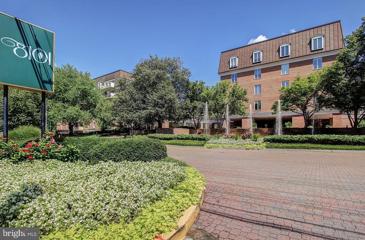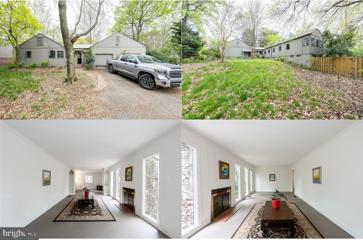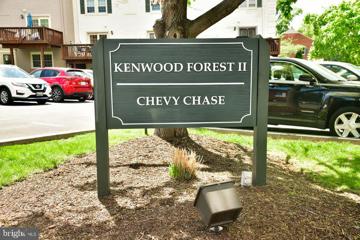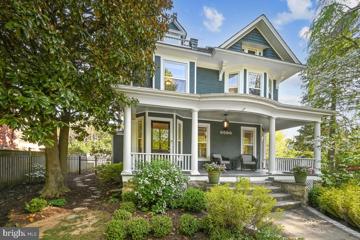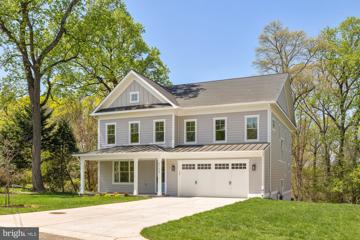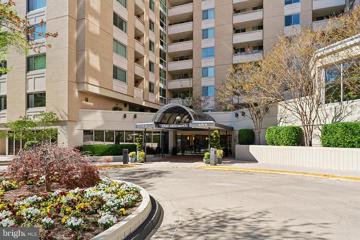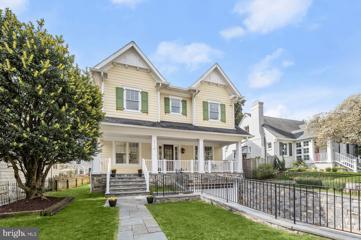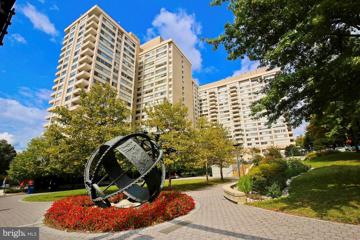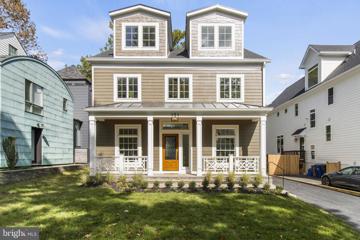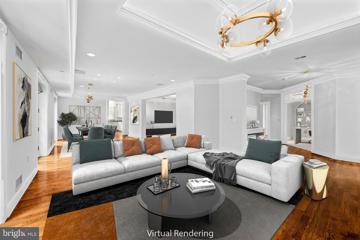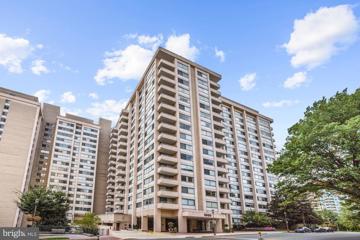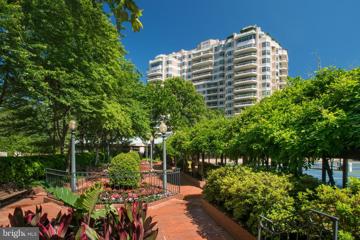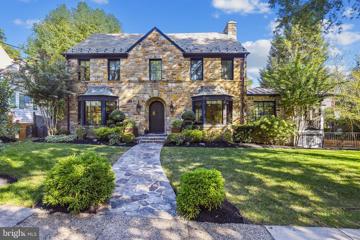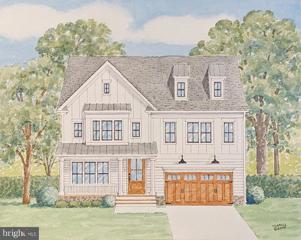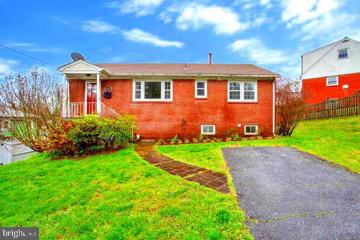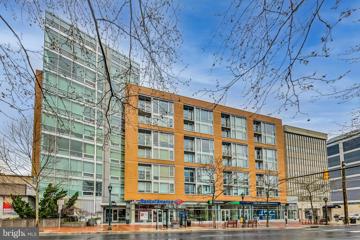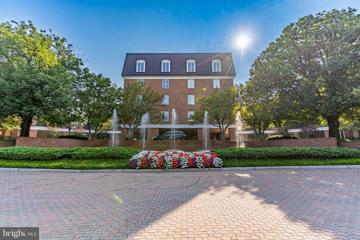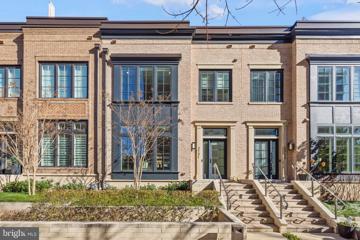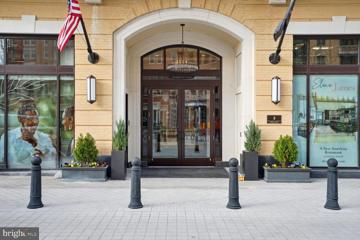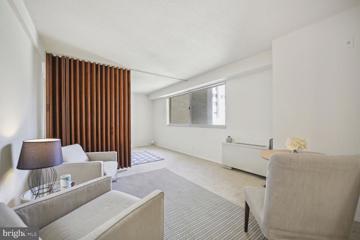 |  |
|
Chevy Chase MD Real Estate & Homes for Sale57 Properties Found
The median home value in Chevy Chase, MD is $1,118,000.
This is
higher than
the county median home value of $515,000.
The national median home value is $308,980.
The average price of homes sold in Chevy Chase, MD is $1,118,000.
Approximately 71% of Chevy Chase homes are owned,
compared to 23% rented, while
6% are vacant.
Chevy Chase real estate listings include condos, townhomes, and single family homes for sale.
Commercial properties are also available.
If you like to see a property, contact Chevy Chase real estate agent to arrange a tour
today!
1–25 of 57 properties displayed
$1,795,0003207 Woodbine Street Chevy Chase, MD 20815
Courtesy: Washington Fine Properties, info@wfp.com
View additional infoTucked away within the welcoming and bustling Chevy Chase neighborhood resides 3207 Woodbine Street, a true, once-in-a-lifetime residence. This extraordinary 1927 Scottish Tudor Castle Gatehouse offers 4 Bedrooms, 3 Full Baths and 2 Half Baths across 4 artistically crafted levels and 4,600 square feet, with interior design notes such as hardwood and tile flooring, beamed ceilings, arched entryways, crown molding and built-ins throughout. The enchanting and elongated walkway, lined with abundant greenery, guides residents and guests alike to the regal Castle Gatehouse, paved with stone walkways leading to the Terrace, Portico and Courtyard. With intricately designed flagstone, abundant and mature landscaping, elegant fountains and a seating area, the entry Courtyard will surely capture any residentâs attention and heart, offering a vacation-like experience within the comfort of oneâs own home. The entry Foyer, lined with a French door and windows, flanks the spiral staircase and Gallery. The Gallery offers sizable built-ins and ample wall space; an ideal canvas to display oneâs passion for design or cherished memories. The Main Level Bedroom embodies the ideal guest room, with a stylish and private Full Bath and sizable closet a mere few feet away. The Main Level hall, flooded with natural light and showcasing detailed crown molding, flanks the Utility Room and Library. Surrounded by stately built-in bookshelves, the Library presents an intimate setting to showcase prized collections and dive into the world of oneâs thoughts and imagination. Ascending the regal spiral staircase to the Upper Level, the spacious formal Living Room awaits, complete with a grandeur fireplace and French doors with Balcony and Terrace access. The Balcony, complete with a ceiling fan and wood-beamed ceilings, overlooks the entry Courtyard and offers an idyllic and intimate al fresco dining experience; enjoy your morning coffee and the beautiful spring weather in this pocket of serenity. The Eat-In, Gourmet Kitchen presents marble countertops, a marble island with stained-glass detailing, and intricate and bountiful cabinetry; at-home chefs and homemakers will come alive in this craftspace filled with warmth and life. Within the Gatehouse of this Upper Level, an Office Space is tucked away, offering built-ins and enviable privacy. An elegant Dining Room and Powder Room complete this levelâs offerings. Ascending to the Third Level, an attractive hallway with built-ins leads residents to the tasteful Primary Bedroom, showcasing a spa-like ensuite Full Bath, complete with a stall shower and dual vanity; decompress from the week in this calming oasis. The Second Bedroom or optional Family Room instantly draws the eye with its abundant natural light and sizable space. The Third Bedroom boasts a Full Bath as well, in addition to a ceiling fan and colorful window frames. This level is complete with a Powder/Laundry Room. At the top of the winding spiral staircase, the Fourth Level presents a Loft and breathtaking Rooftop Deck, with stunning treetop and pond views; looking out from this spectacular space, residents will feel like royalty! The side flagstone Terrace offers a larger al fresco dining setting to host dinner parties and celebrate milestones at ease. Within close proximity to the popular Beach Drive and Rock Creek trail, local playgrounds, parks, dining and shopping, 3207 Woodbine Street is surrounded by residential community whilst simultaneously offering idyllic privacy in a grand and blissful residence. Stop by and discover your fairytale ending at 3207 Woodbine Street today! $1,970,0003912 Aspen Street Chevy Chase, MD 20815
Courtesy: RLAH @properties
View additional infoComing Soon! Welcome to timeless elegance and refined living in this exquisite traditional 4-bedroom home nestled in the prestigious Chevy Chase section 4 neighborhood. From its stately exterior (roof 2024) to its meticulously crafted interiors, every detail of this residence speaks for unparalleled luxury and comfort. As you step through the entrance, you are greeted by a graceful foyer adorned with intricate details, setting the tone for the impeccable craftsmanship found throughout the home. A formal sitting room is situated at the front of the house with plantation shutters and built in shelving. The expansive living room boasts beadboard ceilings, large windows, and a cozy fireplace, creating an inviting space ideal for both entertaining guests and relaxing with loved ones. The gourmet kitchen is a chef's delight, featuring top-of-the-line stainless steel appliances, custom cabinetry, and an island perfect for casual dining or culinary creations. Adjacent to the kitchen, is a formal dining room offers an elegant setting for hosting unforgettable dinner parties, complete with exquisite detailing, planation shutters and space for ample seating. The upper level holds 4 generously sized bedrooms including a retreat to the primary suite, where luxury knows no bounds. A tranquil sanctuary awaits with a lavish ensuite bathroom featuring a soaking tub, dual vanities, and a walk-in shower. Three additional bedrooms and a large full bathroom provide comfort and privacy for family members and guests alike. The finished lower level adds to the available living space. There is an open large room for indoor recreational activities- pool, ping pong, etc. There is a dedicated private space that could be used for guests, a home office, home gym, too many possibilities. The lower level is complete with a full bathroom, large laundry room and large storage room. Step outside to discover an enchanting outdoor oasis, complete with lush landscaping, a tranquil patio, and a screen porch for enjoying warm summer days and cool evenings under the stars. Conveniently located near fine dining, shopping, and entertainment, this extraordinary home offers the epitome of luxury living in an unparalleled setting. Don't miss your chance to experience the timeless beauty and sophistication of this remarkable residence. $5,100,0005804 Cedar Parkway Chevy Chase, MD 20815
Courtesy: Compass, (301) 304-8444
View additional infoWelcome to 5804 Cedar Parkway, a rare gem in the historically designated section of the West side of Chevy Chase Village. This elegant 1928 center hall colonial boasts 7 bedrooms and 5.5 bathrooms across over 6,000 square feet. Nestled on a flat, 1/3 acre lot backing to the prestigious Chevy Chase Club., this home offers unparalleled privacy and expansive green space. Enjoy the luxury of multiple terraces, a private yard, and the ability for seamless indoor/outdoor entertaining. The home features a renovated kitchen, formal dining room, elegant living room, large family room open to the gourmet kitchen along with more updates. With a prime location within walking distance to the metro, shops, and trails, this home perfectly blends traditional charm with modern comfort. Added convenience of a one-car garage, surface parking for 3 cars, and a secure fenced back yard add to an owners comfort. Live the epitome of elegance and convenience in this stunning Chevy Chase Village home. Open House: Sunday, 4/28 2:00-4:00PM
Courtesy: Compass, (301) 298-1001
View additional infoWINE on WEDNESDAY - join us for the first viewing 4/24 from 4-6pm! **Additional photos will post by Friday, move in ready and set on hill overlooking the tall green trees in Pinehurst Village just blocks to Rock Creek's beloved Candy Cane Park and Meadowbrook Stables! This sunny open floor plan is perfect for entertaining and enjoying gatherings with its huge living, kitchen, and dining spaces. Walk in to the pristine herringbone wood floor entry and enjoy both formal and informal dining and living spaces. The back oasis overlooks the private, fully-fenced lawn and covered porch. Enjoy a large center island with matching butler cover and walk-in pantry. Ascend to the upper level where each of the 4 spacious bedrooms has it's own custom designed attached bath. The owner's oasis offers a double-door entry vestibule, 4 closets including 2 walk-in and luxurious spa-like bath. The lower level rec room has its own private guest suite with full bath, kitchenette, gym, storage, and a double-door full walk out. All of this within minutes to Friendship Heights Metro (2.1 miles), restaurants and Brookville market (0.8 mile) Easy commute to DC on the gorgeous route following Rock Creek Park! Available on Final Offer as a courtesy to ALL interested. $3,275,000133 Grafton Street Chevy Chase, MD 20815Open House: Saturday, 4/27 1:00-3:00PM
Courtesy: Compass, (301) 298-1001
View additional infoNothing has been overlooked in this fully renovated Chevy Chase Village colonial by Holahan Properties. Situated on an expansive, nearly 1/3 acre flat lot in the heart of the Village, this stunning home is situated in an ideal setting, close to shops, Metro, Chevy Chase Club and Columbia Country Club. Upon entry, the first level impresses with its formal living and dining rooms, a charming sunroom, a versatile office/bedroom, powder room and garage access. The heart of the home lies in the fabulous gourmet kitchen, seamlessly transitioning into a spacious and sunlit family room, ideal for both relaxation and entertaining. Both the sunroom and family room walk out to generous decks with access to the large side yard. Ascending to the second level reveals four bedrooms and three baths, including a generously sized primary suite. This level also features a laundry room for added convenience. The lower level features a welcoming recreational room, an additional full bedroom, and bath, ensuring ample space for various activities and guests. Boasting a vast, level lot, this property is primed for the possible addition of a pool, offering endless possibilities for outdoor enjoyment and recreation. Nestled in the heart of Chevy Chase Village, this home epitomizes the perfect blend of elegance, functionality and prime location.
Courtesy: Fairfax Realty Select, 7035858660
View additional infoRarely available 1 BR, 1.5 BA , 1187 sf unit with balcony over looking the gardens. This condo is the best buy inside the beltway! Exceptionally spacious sunny one bedroom features generous sized rooms, opens to 17' balcony. Table space Kitchen with many cabinets, walk-in closets, Washer/Dryer in unit. Hardwood flrs, chair railing and crown molding. Located in the North complex, the quite side, of the ever popular, being situated closest to the elevators and the underground parking. This spacious traditional floor plan is sunny and bright. The living and dining area have an unbelievable view of the common area gardens, and streams. Finishes include crown molding, chair railings, 9 ft. ceilings, a carpeted bedroom area, beautifully maintained wooden floors and an in-unit washer and dryer. The updated kitchen has granite counter tops and stainless-steel appliances. Ready to move into! Your own private bricked balcony makes it easy to have your coffee or cocktails and just enjoy your park-like view. Walk in and fall in love with the southern facing courtyard views through the large picture window. Walk-out patio in serene and green surroundings. 8101 Connecticut Ave is a lovely building with pretty gardens. 1 underground parking space and 2 amble size storage areas. The building is well run with great management and 24-hour security & secretarial service. Within walking distance to the Chevy Chase Lake Town Center and the future Purple Line and close proximity to the Bethesda Metro Station and major commuter routes, residents have the opportunity to have both suburban serenity and urban liveliness all in one location. Enjoy spring with courtyard views!
Courtesy: Keller Williams Chantilly Ventures, LLC, 5712350129
View additional infoThis property offers a captivating opportunity to invest in a mid-century modern gem nestled amidst nature's embrace. Priced at $950,000, this AS-IS sale presents a canvas for your imagination, with potential abound. This light filled 4 bedroom and 3 full bathrooms home, with an abundance of windows creating a light and airy atmosphere, sprawls across a generous .75-acre lot, one of the largest in the community, providing an oasis of privacy and tranquility. Towering trees envelop the property, enhancing its allure and offering a serene backdrop. Adjacent to the esteemed Rock Creek Park, outdoor enthusiasts will relish the proximity to nature's splendor, while urban conveniences remain within easy reach. While the home requires updating throughout, its bones and potential are undeniable. Consider it a blank canvas, ripe for transformation. Whether you envision a meticulous renovation to restore its mid-century charm or aspire to erect a new architectural masterpiece, the possibilities are boundless. The main level welcomes you with a cozy breakfast room with a soaring cathedral ceiling that flows seamlessly into the kitchen. A spacious living room adorned with a wall of windows, built-in bookcases, and a wood-burning fireplace and an adjoining dining room opening to a brick patio offers an inviting space for gatherings. Additionally, a den and a laundry room cater to practical needs. Three light filled bedrooms and two full bathrooms grace the main level, ensuring comfort and convenience. Descend to the daylight lower level to discover further potential featuring an expansive recreation room with a 2nd wood-burning fireplace, a sizable fourth bedroom an additional full bath, utility room, and a second laundry area. With a walkout to the backyard, this level seamlessly integrates indoor and outdoor living. Embrace the opportunity to realize your vision and capitalize on the thriving real estate market, where neighboring new construction homes command prices upwards of $2 million. Whether you choose to refurbish, expand, or rebuild, this property promises a rewarding investment journey. Don't miss your chance to make your mark on this quintessential mid-century marvel!
Courtesy: Samson Properties, (301) 850-0255
View additional infoLocation, Location, Location with an EXCELLENT PRICE!!! Make this Elegant and Light-Filled open layout 1BR/1BA condo in Kenwood Forest II, Chevy Chase your Next Home. This freshly painted condo features a spacious bedroom, brand-new carpet throughout, new backsplash, new light fixtures, new shower head and faucet, vanity mirror, tons of storage space, and thoughtful touches in the kitchen. The condo also offers the convenience of in-unit laundry and parking, This rich community is pet friendly and has easy access to vibrant shopping, delectable dining options and two Metro stations. Come settle into a unit that'll bring convenience and relaxation to your life. This is a fantastic home not to be missed! Purchase Today!!!! $4,235,0004515 Drummond Avenue Chevy Chase, MD 20815Open House: Sunday, 4/28 1:00-4:00PM
Courtesy: Berkshire Hathaway HomeServices PenFed Realty
View additional infoOPEN SUNDAY 1-4 First time on the market in 26 yearsâ¦charming and light-filled 1900 Victorian that was fully renovated in 2019 on a beautifully landscaped unusually large ½ acre lot with a pool on Drummond Avenue, one of the prettiest tree-lined streets in all of Chevy Chase. The house retains its original character (9-foot ceilings) with all the modern updates. One block from Somerset Elementary School and a 10-minute walk to both Friendship Heights and downtown Bethesda. Easy access to Little Falls and the Capital Crescent Trails (which connect to the extensive DC, MD, and VA trail system), as well as Norwood Park and also the Bethesda public pool. 3 stories above grade with 5 bedrooms, 3 full baths, 2 ½ baths, plus a full basement with gym. Enter the house via a southern facing front porch that leads into the foyer and an expansive formal living room with gas fireplace. Original pocket door opens into a spacious den that is adjacent to a banquet sized formal dining room (21âx 14â). Between the dining room and the kitchen is adorable powder room along with a large storage closet and a kitchen pantry closet. Sun filled chefâs kitchen/family room (24âx24â) with cathedral ceiling, skylight, sleek wood burning fireplace, large granite island, two sinks, Dacor double ovens with warming oven, and a wine refrigerator (all new in 2019). The kitchen/family room leads out to the private heated 32âx16â swimming pool that was fully renovated in 2021 surrounded by 3 slate patios and beautiful stone retaining walls and separate fencing, and also opens via 12â accordion doors to a large screened porch that leads to the pool, the garage and also overlooks a fully fenced side yard with beautiful landscaping, mature majestic trees, a stone pond located adjacent to the outdoor firepit area and ample yard for games. The second floor has 3 bedrooms including a new (2019) large primary suite with 2 custom built walk-in closets, marble bathroom with heated floors and a large soaking tub. The 2 additional bedrooms on this floor are very spacious with southern exposures and custom closets and built ins and are next to another marble bathroom with full tub/shower. The third floor has 2 additional bedrooms and a full bath (all new in 2019) as well as a cedar closet. One bedroom currently serves as a home office with a Palladian window overlooking the pool. The 2-story garage was built in 2002 with lots of storage and has two 240-volt car charging ports (added in 2019), as well as a large attic space that is already roughed in with framing and electrical that could be easily finished for bonus space. Adorable custom playhouse! All HVAC systems and wiring new since 2019 and a tankless water heater installed in 2021. The house has architectural grade shingles along with GutterHelmet. This lovely home has been meticulously maintained. $2,350,0009124 Le Velle Drive Chevy Chase, MD 20815Open House: Sunday, 4/28 1:00-3:00PM
Courtesy: Compass, (202) 386-6330
View additional infoConstruction now complete! Welcome to 9124 Le Velle, an opportunity to live in an award-winning Francis Development new build on an expansive 18,000sqft lot at the footsteps of Rock Creek Park. With 6 bedrooms and 6.5 baths set over 5,800 square feet of living space on three thoughtfully designed levels, this oasis is designed for comfortable living at its finest. Standout details throughout include gorgeous white oak wood flooring, custom built-ins, a quartz chef kitchen, gourmet appliances, recessed lighting, custom ceiling accents and EV ready garage. Beyond the covered front porch and elegant front door, step inside to find a sitting room/office space that seamlessly flows into the formal dining room. Moving into the heart of the home youâll find a professional-grade kitchen with a large center island, which opens out onto a sun-drenched family room with a gas fireplace encased in custom acoustic paneling. Right off the living room is a screened porch plus an open-air deck that overlooks the expansive backyard. Also found on the main level is a bedroom with an en-suite full bath, generous mudroom, powder room, and 2 pantries. Upstairs, all 4 sunlit bedrooms feature full baths and boast walk-in closets as well as the convenience of an upper-level laundry room. Meanwhile, discover relaxation reimagined from the luxurious primary suite, where a spa-like bathroom and two large walk-in closets are yours to enjoy. There is a bonus space on this level that could be used as a play area, homework station, or sitting area. The surprises continue back downstairs in the form of a finished lower level that acts as your new recreation room, complete with a game area, fitness center, and guest bedroom suite all in one. Finally, an electric vehicle ready 2-car garage rounds out the ultra-convenient lifestyle you can live in this home. And then thereâs the location. Perched on a tree-lined street in the charming Park View Estates neighborhood, this home combines residential allure with urban conveniences. Go for a bike ride, hike, or walk in nearby Rock Creek Park, or dine out with friends at nearby Chevy Chase Lake. Easily reach the bustling entertainment centers of Bethesda/Chevy Chase in minutes, and hop in your car to discover the sights and sounds of Downtown DC without hassle. An address that doesnât compromise on location or luxury, 9124 Levelle is your chance to experience quality craftsmanship. Open House: Saturday, 4/27 1:00-3:00PM
Courtesy: CENTURY 21 New Millennium, (202) 546-0055
View additional infoWelcome to The Elizabeth, a Luxurious high rise in the heart of Friendship Heights/Chevy Chase, recently renovated common areas, hallways, doors, with absolutely stunning views! This contemporary unit has hard surface countertops, bright cabinetry, appliances including full sized washer and dryer. The Owner's Suite brings in sunlight and the window treatments are amazing! There's a place for everything since there are lots of storage closets. The Open Living & Dining area is spacious with laminate flooring and sweeping views of Chevy Chase/Bethesda. All Utilities are included in the condo fee & there is a deeded garage parking space that conveys with the property. The Amenities include a fitness center with sauna, indoor pool, party room, business center, indoor & outdoor gathering areas, 24 hr. security, a luxurious lobby w/ Concierge & shuttle service to Metro. Great location, steps from shopping, restaurants & entertainment. 2 blocks from the Friendship Metro, minutes to Downtown museums & Arts. Make this your home today! Open House: Sunday, 4/28 2:00-4:00PM
Courtesy: Stuart & Maury, Inc., (301) 257-3200
View additional infoGREAT NEW PRICE! Welcome to this luxurious 5-bedroom, 4 1/2 bath craftsman-style home in Chevy Chase Terrace. Built in 2010 by award winning Sandy Spring Builders, it boasts timeless elegance and superior craftsmanship. Enjoy the convenience of being within walking distance to Norwood Park and the Capital Crescent trail, with downtown Bethesda and Friendship Heights just blocks away. Step inside to discover a meticulously designed interior with paneled walls, crown moldings, high ceilings and hardwood floors throughout. The main level showcases an open foyer, formal living room with custom built-ins and window seat, a large paneled dining room, a gourmet kitchen with Butlerâs pantry with wine and second refrigerator, large granite island, stainless appliances, walk-in pantry and an adjoining sunroom. Host guests in the spacious family room with coffered ceiling, automatic gas fireplace and flooded with natural light from expansive windows and doors leading to the private patio and backyard oasis. Retreat to the luxurious ownerâs suite with spa-like bath, dual vanities, marble bath and soaking tub. An open landing offers three additional bedrooms, two full baths and a convenient laundry room on the second floor. The lower level boasts a recreation room with 9 ft ceilings, the fifth bedroom, an additional office or workout room, and access to the mudroom and spacious 2 car garage. Entertain effortlessly in this spacious home where glass walls seamlessly blend indoor and outdoor living. Donât miss this rare opportunity - a beautiful home, nestled in the quaint Chevy Chase West community convenient to shops, restaurants, parks, trails, Metro, schools, DC and Virginia. Somerset Elementary, Westland Middle and BCC High school!
Courtesy: Compass, (301) 298-1001
View additional infoRarely available renovated south facing 1 bedroom. Amazing light and large open kitchen w/breakfast bar. Huge walk-in custom closet in bedroom. New plank flooring and freshly painted. Full service building with rooftop pool, gym and convenience store. Walk to Metro and Whole Foods plus much more. Utilities included in condo fee. Assigned parking included. This is a terrific opportunity for investor or owner occupant. $2,599,000151 Quincy Street Chevy Chase, MD 20815Open House: Saturday, 4/27 1:00-3:00PM
Courtesy: TTR Sotheby's International Realty
View additional infoSpectacular new-build crafted by District Line Development with exquisite design from Studio 3877. Positioned in the heart of Martinâs Additions, this 6-bedroom, 4 full and two-half bath home features every luxury feature and thoughtful space planning, all while being drenched in natural light. As you transition from the quaint porch on a quiet side street, family and guests are welcomed by a double-height foyer adorned with custom millwork trim from floor to ceiling. White oak hardwood flooring with a delicate parquet inlay guides you into a main level featuring an office/library, beautiful formal dining room boasting oversized casement windows and coffered ceilings and the gracious open kitchen/family room at the rear of the home. The kitchen is well-appointed with a large waterfall island, 48" GE Monogram appliances, hidden full-size pantry, and wood features throughout. From the kitchen, family and guests can move seamlessly to the family room, featuring the first of two marble fireplaces, dual coffered ceilings, and direct access to the rear patio and lawn. The second floor hosts the primary suite at the rear of the home, entered via a private foyer and herringbone inlayed floors. The primary bedroom, with large casement windows, overlooks the rear lawn providing a sense of tranquility from the remainder of the home. The highlight of the primary suite is the en-suite bathroom and wet room adorned with a free-standing tub and five separate showerheads. This suite has also been fitted with a walk-in closet and large secondary closet for ample storage. There are two additional guest bedrooms with walk-in closets, with a full bathroom positioned between the two rooms. This floor also contains a spacious laundry room equipped with dual washer/dryers. On the third level, there are two additional bedrooms and a bonus space connecting to a well-appointed bathroom with double vanity. The highlight of the third level is the show-stopping outdoor terrace with fireplace. The flexible lower level has a large recreation room, wetbar, powder room, and numerous storage closets. Additionally, the basement features a private suite with en-suite bathroom and multiple closets. Builder is providing an option to install an elevator servicing all floors. Additional exterior considerations are; rear garage built with power for a car charger, included disconnect on rear patio for a hot-tub, rooftop space for built-in kitchenette, and rear yard designed to accommodate a pool.
Courtesy: Compass, (301) 298-1001
View additional infoWelcome to grand single floor living in Chevy Chase with the best of Bethesda at your doorstep. 7222 47th Street #R5 offers luxuriously splendid living in an enviable location. Custom built and exquisitely designed as the building developerâs private residence, no detail has been left untouched in this remarkable property. Situated in close proximity to all the destinations Bethesda and Chevy Chase offer as well as Northwest Washington, while also enjoying the serenity and solace of Elm Street Park, the location is truly unparalleled. Located within the boutique 47th & Elm Street Condominium building, with a revamped lobby, this meticulously maintained Two (2) bedroom, Two and a Half (2.5) bathroom residence encompasses an expansive 3,850 square feet, delivering the pinnacle of condominium living with sprawling entertaining spaces, privately appointed and generously sized bedrooms, three (3) assigned parking spaces, a secure storage room and semi-private elevator from lobby and garage. The private entrance welcomes you with 9-foot ceilings, accentuated by light-flooded French doors that reveal Juliet balconies with captivating views overlooking the park. Throughout the residence, glistening hardwood floors, top- of-the-line finishes, skylights, and a spacious open floor plan create an atmosphere of refined sophistication. The Dining Room exudes elegance with its tray ceilings, mirroring the allure of the eat-in kitchen adorned with stainless-steel appliances. Both the Primary Bedroom and the Second Bedroom are thoughtfully designed, featuring built-in shelving, private dressing rooms and walk-in closets with skylights. The residences boast a fabulous study, the envy of many, with custom built-ins and French doors. Completing this unit is a secluded laundry room, enhancing the practicality of the living space. This prime location puts you near an array of amenities, including shopping and restaurants of Bethesda Row, theaters, biking trails, and nearby parks. Although this offering provides endless amenities of a central locale, its community offers a sense of charm, ease and solace.
Courtesy: Compass, (301) 298-1001
View additional infoInvestor Special. Great for 1031 Exchange. Tenant Occupied. Large efficiency with amazing unobstructed western exposure. Good condition and well cared for but not substantially updated. Excellent closet space. UTILITIES INCLUDED IN RENT. Building features 24 hour desk, rooftop pool, gym, party room, and more. Tenant in Place. Lease runs until 9/30/24 and might desire to stay longer.
Courtesy: Washington Fine Properties, LLC, info@wfp.com
View additional infoSOMERSET LIVING AT ITS FINEST. Parc Somerset's favorite floorpan, the A Model, offering just under 4,000 square feet of living space. This very special gated community is located in sought after Chevy Chase. Enjoy high ceilings, custom finishes and panoramic views from the 15th floor that are simply breathtaking from almost every room. A true 3 bedroom plus library and family room! Parc Somerset's perfect "Mansion in the Sky floorplan". Spacious rooms throughout including a wide welcoming entry foyer perfect for displaying your art collection. Grand living room, library and dining room plus 2 balconies offer fabulous outdoor space. The primary suite in this apartment offers two marble baths, a separate balcony and two huge walk in closets. The primary suite is approximately 1/4 of the square footage of the apartment. Two additional bedrooms provide space for company or extra in-home office space. A total of three bedrooms, four full baths, library, gourmet kitchen and family room, along with two balconies provide the one level living you are looking for! Parc Somerset's renowned staff provides doorman services, front desk, onsite management, valet parking and three level clubhouse with both indoor and outdoor pools and outdoor tennis too. Secure indoor parking and clubhouse access through the garage are a bonus in inclement weather. Sought after Chevy Chase........and sought after Somerset House/Parc Somerset are a very special enclave of luxury condominiums, unsurpassed in the Washington Area. $3,695,0004105 Aspen Street Chevy Chase, MD 20815
Courtesy: Rory S. Coakley Realty, Inc.
View additional infoStunning renovated modern industrial themed 5BR/4FB/2HB colonial with a three-car garage (one tandem) was completely gutted and designer renovated in 2017. This stone front home with slate roof and Hardi-plank siding has maintained its old world charm with all modern amenities. The floor plan boasts approximately 6,000 square feet of living area on four levels including a great sense of light and spaciousness along with designer home appeal and quality craftmanship throughout. Original features of the home include several doors and stairs that were repurposed white oak from the barn columns, stain glass windows 10-foot and two-story ceilings. Upgrades include all new Windsor Pinnacle Clad custom windows, new wide-plank White Oak veneer with dark distressed finish hardwood flooring throughout most of the entire home, designer Porcelain tile bathrooms, quartz vanities and kitchen with Miele appliances. Inviting front stone walkway and manicured front yard leads to custom made solid Wormy Chestnut front door flanked by natural gas lanterns. Open foyer entrance featuring steel staircase and wood stairs (reclaimed from the original house). Living room with bay window, wood burning fireplace with decorative wall surround and recessed lighting. Separate office area with custom steel book shelves, skylights and access to screened-in porch. Dining room with bay window and recessed lighting open to custom walnut kitchen with high end Miele appliances, Cambria quartz countertops and center island/breakfast bar with waterfall edge, and instant hot and cold-water dispenser. Breakfast area with second island with quartz countertops, recessed and pendant lighting and 52 bottle wine fridge. Great room overlooking lower level with gas fireplace, skylights, recessed lighting and access to balcony. Main level powder room with wall-to-wall Porcelain tile and flooring. Hallway to lower level with access to second balcony and natural gas line for barbecue. Upper level one features a spacious primary bedroom suite with gas fireplace, recessed lighting, laundry area with Miele washer and dryer, and his and hers walk-in closets with custom built-ins. Luxury primary bathroom with two walk-in showers, steam sauna, soaking tub, custom cherry vanities with quartz countertops, heated floors, and balcony with privacy fence. Two additional bedrooms (one en-suite) on the same level and full hall bath with walk-in shower. Fourth level loft area with bedroom, sitting room and half bath. Two-story lower-level recreation room with breathtaking 10-ft 100-200 year old stained glass window and separate side entry way. Fifth bedroom with tray ceiling, custom built-in murphy bed, and side storage cabinets (will convey), recessed lighting and French door access to brick paver patio. Second laundry area with LG washer and dryer, full bath with walk-in shower, media, and storage rooms. Exterior features include multiple balconies, new brick paver patio and fully fenced-in backyard. The electrical system features all new panels, wiring and Legrand switches and dimmers with LED lighting throughout the entire home. All new plumbing and high end Hansgrobe fixtures. Two full gas air conditioning units and six zones with UV and additional filtrations plus humidifiers. Total house salt water softener and carbon filtration on the lower level. Bose sound system wired, and custom installed in all spaces will convey. Conveniently located only .9 miles from the DC line and .7 miles from downtown Bethesda shopping and restaurants, nearby Chevy Chase elementary and Bethesda-Chevy Chase high school, Columbia County Club, local neighborhood parks and playgrounds. $3,475,000204 Oxford Street Chevy Chase, MD 20815
Courtesy: Stuart & Maury, Inc., (301) 257-3200
View additional infoRare opportunity in Martin's Addition! Exciting new construction by Chris Conlan. Existing home to be demolished, completely new home to be built.....starting soon with projected Oct delivery date. Large, 10,081 sq ft lot on quiet Oxford Street.This home will be similar to his currently finished home listed at 5305 McKinley St in Bethesda. Oxford will have a 1-car front-load oversized garage and elevator. Visit McKinley Str to see the style, floor plan and quality finishes. Some differences, contact LA for more details. Exterior & interior pictures are of a similar home recently finished on McKinley Street. Seller prefers Paragon Title for closing
Courtesy: RE/MAX Realty Services
View additional infoThis is a beautifully renovated rambler in the sought after neighborhood of Donneybrook. I encourage pre inspections. Bright and sunny and ready to move in!! Upgraded granite counters, freshly painted throughout, freshly refinished hardwood floors and more!! Two bedrooms upstairs w a renovated full bath. In some of these models owners have made a third bedroom upstairs by utilizing the dining room. There is a large deck off the kitchen to enjoy your spring mornings w a cup of coffee. Large fenced rear yard w a big shed too. The lower level is finished w two additional bedrooms and another renovated full bath. Separate laundry area w a sink. In the large rec room there is a beautiful electric fireplace to enjoy. All this close to everything that both Chevy Chase and downtown Silver Spring have to offer. The neighborhood pool is a 2 minute walk.
Courtesy: Compass, (301) 298-1001
View additional infoThis exquisite 6th-floor luxury condo, nestled on the backside of the building away from the hustle and bustle of Wisconsin Avenue, offers a serene retreat with a large, over 100 sq ft balcony overlooking Bethesda's enchanting treetops and skyline. With 2 bedrooms plus a den and 2.5 baths, this home boasts a perfect blend of contemporary style and high-end finishes. The main living area welcomes you with an abundance of natural light from floor-to-ceiling windows, complemented by a cozy gas fireplaceâa haven for relaxation or entertaining. The open-concept kitchen/dining/living area is a chef's dream, featuring sleek Sub-Zero and Wolf appliances, granite countertops, and a spacious layout perfect for hosting guests. Retreat to the owner's suite, a private sanctuary with ample closet space, abundant natural light, and a luxurious ensuite bath complete with a large vanity space, dual sinks, shower, soaking tub, and water closet for added privacy. An additional bedroom with two closets and an ensuite bath awaits, offering floor-to-ceiling windows and plenty of space for guests. Enjoy the convenience of an in-unit true laundry room and the peace of mind provided by 24-hour concierge service. The Adagio offers a host of amenities, including a fitness center, large courtyard with lounge seating, reading room, and more. Perfectly situated just blocks from Bethesda Row, the Bethesda Metro, and Friendship Heights, this prime location offers easy access to coveted shops, restaurants, and entertainment options. With two garage parking spaces, pet-friendly policies, and a host of amenities, this luxury condo offers a lifestyle of unparalleled convenience and sophistication in the heart of Bethesda.
Courtesy: Hatch Property Management and Sales, LLC, (703) 789-6368
View additional infoWelcome to your NEW HOME!!!!! Renovated 3 bedroom, 2 bath condominium situated near and overlooking Rock Creek Park. This condo boasts an open floor plan, beautiful NEW wood floors throughout, large windows, and renovated kitchen with new stainless-steel appliances. This condo is an end unit and features a balcony that overlooks the beautiful courtyard gardens and Rock Creek Park trails. The large windows let in lots of natural sunlight! Washer/dryer in unit and ample closet space in all the bedrooms. The condo comes with 3 reserved underground parking spaces in the lower garage right next to the building door, as well as 2 storage units. Building is close to bus routes, easy access to Bethesda, Chevy Chase and major highways! Did I mention it comes with THREE PARKING SPACES!!
Courtesy: Long & Foster Real Estate, Inc.
View additional infoIntroducing a lifestyle of refined aesthetic in a prime location!ÂThe Brownstones at Chevy Chase Lake stand out as a beautifully designed community in one of the area's most sought-after new developments. 3731, positioned in the first row of townhomes, offers a great view & access to the park with a water feature & mature landscaping. The beautiful brick facade of this gently occupied home, exudes character much like the classic craftsmanship found in anyÂhigh-endÂresidence. This BARELY lived in unit embodies the epitome of luxury and city living with a warm, Charleston-style charm with numerous EXCLUSIVE UPGRADES not found in any other unit! Boasting 3 bedroomsÂ+ a den, 3 full & 2 half bathsÂ+ an ELEVATOR,ÂÂthis home is a haven for your every desire! Beautiful sand-in-place solid White Oak floors (including the stairs and railings) Designer fixtures, an enhanced Lutron lighting system & top-of-the-line AV System & HVAC upgrades, this home stands out with its premium amenities. The main level is aÂbright and airyÂopen living space with soaring windows and an ample living area.ÂCozy up to the warmÂfireplace and open up your custom electric shades to enjoy garden views or set a beautiful table in yourÂdining room! Entertain with style & sound as you play your favorite music on the state-of-the-art Sonos sound system. A perfect home for unwinding, hosting a dinner soirée, or showcasing your culinary talents in a sophisticated living space. The expansive eat inÂkitchen with massiveÂisland includes several unique upgraded features like wine cooler, filtered water dispenser, seamlessly integrated phantom screen, and strategically placed horizontal outlets at the back splash for easy access to power small appliances. The Calacatta Gold quartz Countertops features a sleek waterfall edge, is a striking focal point accentuated by designer pendants hanging over the island. The family room opens to a deck, perfect for enjoying your morning coffee and reading a good book. This deck includes its own Gas Line for outdoor cooking, making the space a more functional and enjoyable area for cooking and entertainment right off the kitchen! The 2nd level featuresÂa relaxing primary suite with separate seating area & two hugeÂwalk-in closets. The en suite spa like bath has heated tile flooring, two vanities with organic white countertops for a contemporary feel, upgraded polished nickel Kohler Artifacts fixtures, custom tile & large luxury shower with a niche. AÂsecond bedroom with an en-suite bath featuring a tub looks out onto the front garden & has a large walk in closet.ÂThe decked out laundry roomÂis an inviting space with upgraded recessed LED lighting, designer tile, extra storage & sink plus a recently installed countertop over the washer & dryer for improved functionality. On the 3rdÂlevel, youâll discover a versatile loft spaceÂperfect as aÂfamily room or home office plusÂan additional bedroom, a full bathroom, and access to your rooftop terraceâyour private retreat for starlit evenings. Whether you prefer basking in the sun or relaxing in the shade, your electric awning allows you to lounge comfortably while enjoying a Nats game on your outdoor TV. The terrace boasts a dedicated wet bar with a fridge, Sonos system, a phantom screen, duplex outlets & its own gas line for outdoor cooking & entertaining.ÂTheÂgroundÂlevel features a 2-car garage (with outlets for EV charging), a mudroom, a powder room & den space perfect for home gym, office, or game room + lots of storage - thereâs even an electric storage/luggage rack in the garage ceiling! Prime location by Chevy Chase Lake DevelopmentÂwith Ritz Carlton, Amazon Fresh, CVS, & home to the new purple line!ÂMinutes to vibrant downtown Bethesda with great restaurants & shopping. Easy access to DC & 495 & 270. Luxury, Lifestyle and Location. You can have it all! Welcome Home!
Courtesy: Compass, (240) 219-2422
View additional infoStep into the lap of luxury as you cross the threshold of this impeccably designed and meticulously crafted condominium nestled within the prestigious Ritz Carlton Residences. Indulge in the comfort of the luxurious owner's suite, along with an elegant study offering a space for quiet contemplation or productive work. Expansive open concept floor plan includes a gourmet kitchen, dining and living areas each appointed with the finest fixtures and finishes. Custom millwork and marble accents grace the interior, adding a touch of opulence to every corner. Enjoy conveniences of in unit laundry, plenty of closet space, separate storage unit, and assigned garage parking. But the allure of this residence extends beyond its four walls. Immerse yourself in a world of unparalleled service and amenities, with onsite offerings that redefine luxury living. From valet and doorman services to round-the-clock concierge assistance, every need is anticipated and met with grace. The sprawling 12,000 square feet of amenity space offerings include a state-of-the-art fitness center, multiple club rooms for social gatherings, an onsite catering kitchen for entertaining in style, and outdoor spaces adorned with BBQ grills and fire pits, perfect for alfresco dining and relaxation. And in today's interconnected world, stay effortlessly connected with complimentary Wi-Fi throughout the building convenience at the Ritz Carlton Residences. Town Square retail includes Amazon fresh, pharmacy, restaurants, wine bar, and more. Easy access to future Purple Line Metro, Capital Crescent Trail, and major roadways. Open House: Sunday, 4/28 2:00-4:00PM
Courtesy: Compass, (202) 386-6330
View additional infoLarge junior one-bedroom apartment. Includes one parking space. Situated in an unbeatable location in Friendship Heights, just blocks away from Whole Foods, Bloomingdale's, numerous shopping destinations, restaurants, and the Metro. Enjoy outstanding amenities including a rooftop pool and sun terrace, fitness center, a convenient mini-market within the building, complimentary shuttle service to the Metro and shopping areas, plus a 24/7 concierge service. Utilities are covered by the condo fee!
1–25 of 57 properties displayed
How may I help you?Get property information, schedule a showing or find an agent |
|||||||||||||||||||||||||||||||||||||||||||||||||||||||||||||||||
Copyright © Metropolitan Regional Information Systems, Inc.
